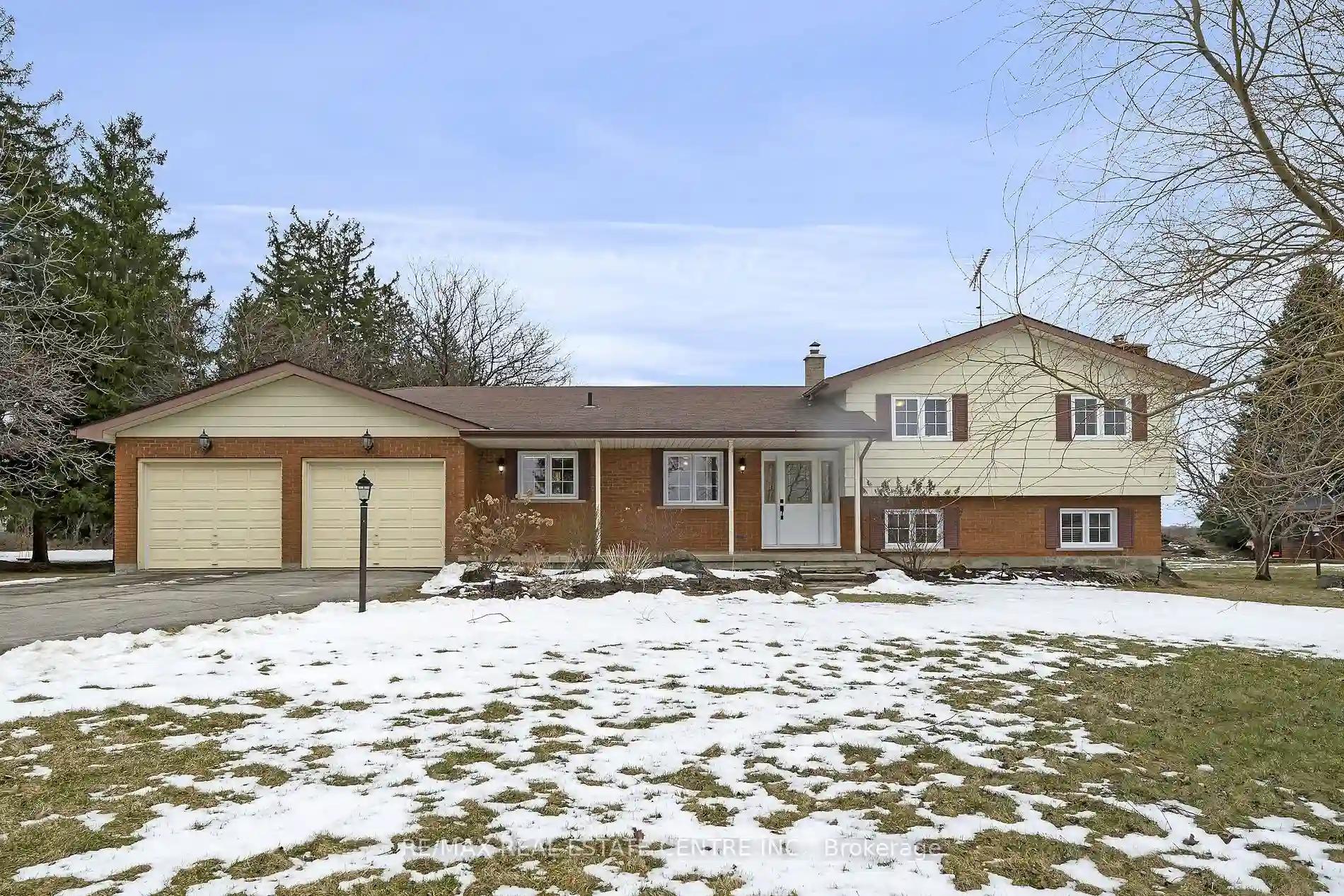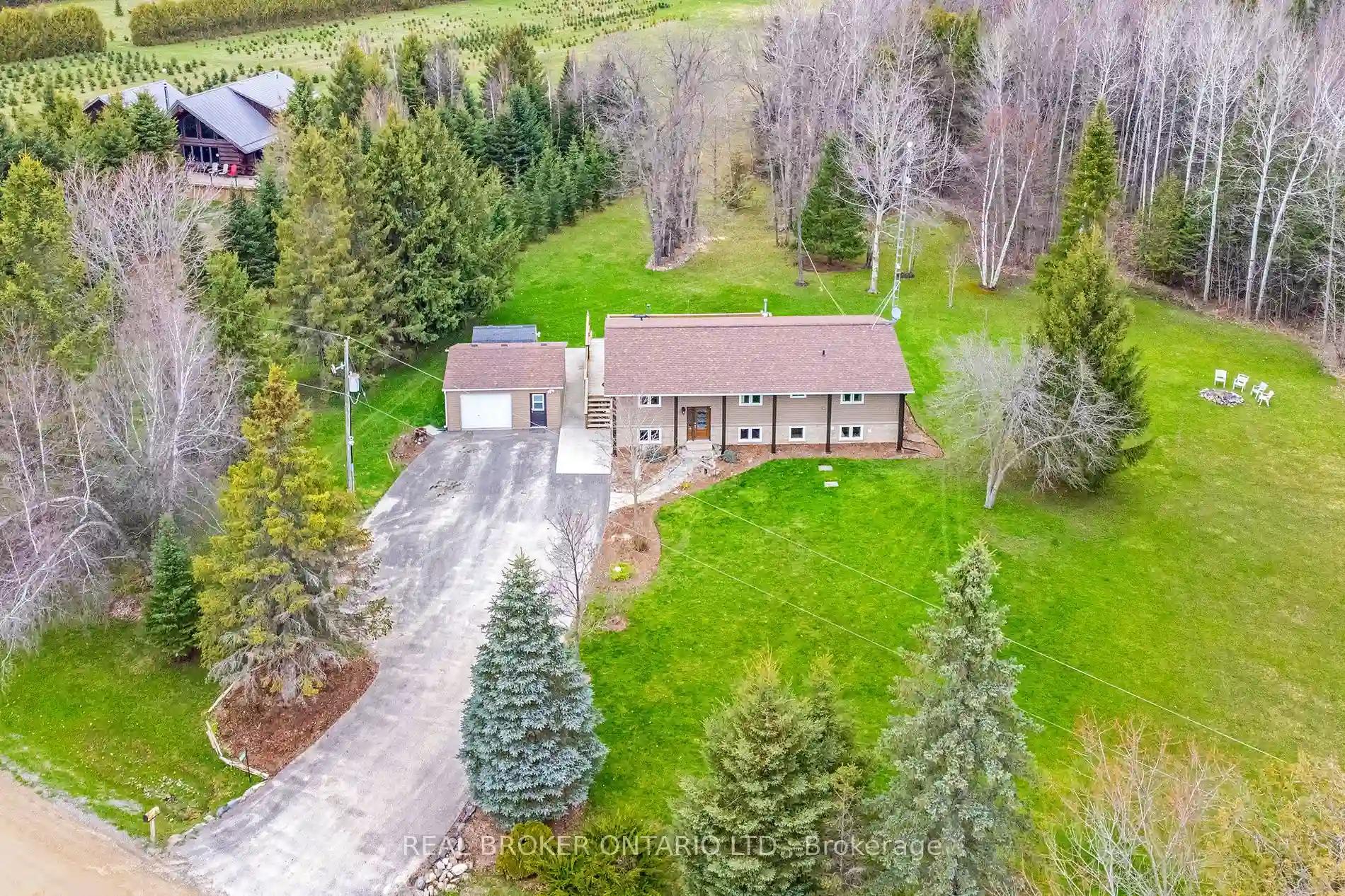Please Sign Up To View Property
5778 8th Line
Erin, Ontario, N0B 1Z0
MLS® Number : X8176356
4 Beds / 2 Baths / 12 Parking
Lot Front: 200 Feet / Lot Depth: 197.93 Feet
Description
I can see for miles and miles, and you will too at this sensational property. Conveniently situated with 2 driveways, is this fabulous sidesplit bungalow. Bright and inviting is the name of the game here with a lovely kitchen, living and dining room. Room for everyone upstairs with 3 spacious bedrooms and a sensational brand new bathroom. Downstairs is it's own cool space with a warm family room, bedroom and bathroom, plus a kitchenette wired for a fridge and oven. PLUS, the basement walks right out. Can it get any better? Sure can! An oversized 2 car garage that is insulated, drywalled and heated by a propane heater to keep all your toys toasty AND almost an acre of beauty with tons of space and a fire pit to sit and watch the star filled skies.
Extras
Heat Pump and Furnace (2024),Upper Level Main Bathroom(2024),Freshly Painted Throughout(2024),Windows and Exterior Doors(2022-2024),Composite Deck with Metal Railings(2024),Ceiling Fans in Bdrms(2024),Propane Tank and Heater in Garage(2023)
Additional Details
Drive
Private
Building
Bedrooms
4
Bathrooms
2
Utilities
Water
Well
Sewer
Septic
Features
Kitchen
1
Family Room
Y
Basement
Unfinished
Fireplace
Y
External Features
External Finish
Brick
Property Features
Cooling And Heating
Cooling Type
Central Air
Heating Type
Heat Pump
Bungalows Information
Days On Market
37 Days
Rooms
Metric
Imperial
| Room | Dimensions | Features |
|---|---|---|
| Foyer | 11.68 X 6.00 ft | Laminate Closet W/O To Porch |
| Kitchen | 11.45 X 10.89 ft | Ceramic Floor Eat-In Kitchen Access To Garage |
| Breakfast | 11.52 X 9.25 ft | Hardwood Floor O/Looks Frontyard |
| Dining | 11.68 X 10.24 ft | Hardwood Floor W/O To Deck O/Looks Living |
| Living | 16.34 X 11.68 ft | Hardwood Floor Picture Window Pot Lights |
| Prim Bdrm | 14.93 X 11.68 ft | Laminate Double Closet Ceiling Fan |
| 2nd Br | 13.58 X 9.88 ft | Laminate Closet Ceiling Fan |
| 3rd Br | 10.37 X -3.28 ft | Laminate Closet O/Looks Frontyard |
| Family | 20.01 X 6.56 ft | Fireplace Wet Bar Above Grade Window |
| 4th Br | 11.19 X 9.74 ft | Laminate Above Grade Window |
| Other | 26.28 X 22.87 ft | Unfinished Concrete Floor |

