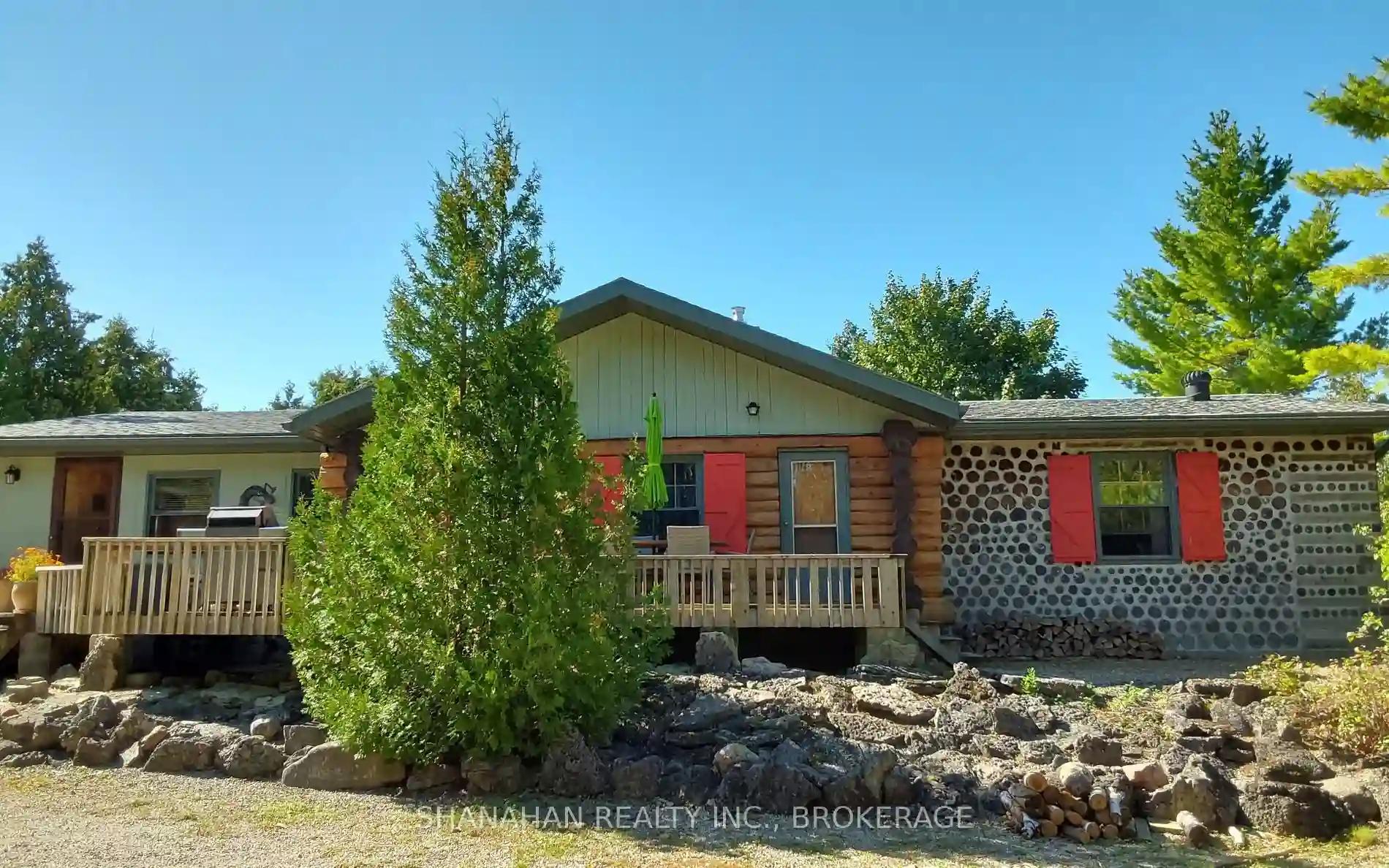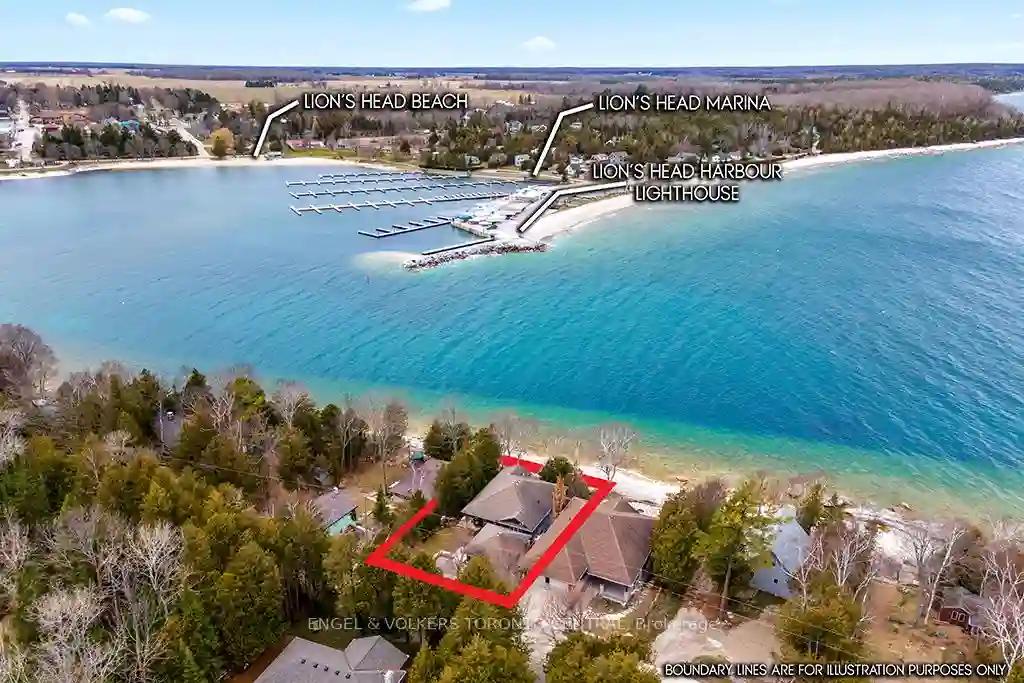Please Sign Up To View Property
579 Cape Hurd Rd
Northern Bruce Peninsula, Ontario, N0H 2R0
MLS® Number : X8174702
2 + 1 Beds / 2 Baths / 8 Parking
Lot Front: 402.44 Feet / Lot Depth: 1006.1 Feet
Description
THIS IS TRULY A ONE OF A KIND PROPERTY YOU WILL FIND NO WHERE ELSE. EXCELLENT INCOME POTENTIAL WITH LICENSED STA POSSIBILITY OR BED AND BREAKFAST. HAS 91 ACRES OF SERENE AND QUIET PRIVACY ON THE SHORE OF LAKE HURON WITH NO NEIGHBOURS ANYWHERE IN SITE. TUCKED FAR BACK IN THE WOODS IS A BEAUTIFUL HAND CRAFTED LOG HOME WITH OVER 2,000 SQFT OF LIVING SPACE. 2+1 SPACIOUS BEDROOMS. BOTH BATHS WITH GRANITE TOP VANITIES. ONE WITH LARGER SHOWER, OTHER LARGE ANTIQUE SOAKING TUB, BOTH NEW PORCELAIN FLOORS. MUDROOM & LARGE LAUNDRY ROOM WITH WASHER/DRYER LAUNDRY TUB AND CHEST FREEZER. ACCESS TO A HUGE 13'X5' WALK IN PANTRY. OPEN CONCEPT KITCHEN AND DINING AREA. PORCELAIN IN KITCHEN, NEW GRANITE ON COUNTERTOPS AND ISLAND, ALL APPLIANCES INCLUDED. DOUBLE CAR GARAGE, NUMEROUS OUTBUILDINGS, LARGE GARDEN AND PATH TO THE WATERFRONT OF LAKE HURON.
Extras
91.49 ACRES, LONG DRIVEWAY, CUSTOM YEAR ROUND 2,000 SQFT LOG HOME, 3 BDRMS, 2 BATHS, OVERSIZE DBL GARAGE, NUMEROUS OUTBUILDINGS, DIRECTLY TO LAKE HURON. COMPLETELY PRVT, NO NEIGHBOURS.*INTERBOARD LISTING: GREY BRUCE OWEN SOUND R.E. ASSOC*
Property Type
Rural Resid
Neighbourhood
--
Garage Spaces
8
Property Taxes
$ 1,500
Area
Bruce
Additional Details
Drive
Private
Building
Bedrooms
2 + 1
Bathrooms
2
Utilities
Water
Well
Sewer
Septic
Features
Kitchen
1
Family Room
Y
Basement
Crawl Space
Fireplace
Y
External Features
External Finish
Log
Property Features
Cooling And Heating
Cooling Type
None
Heating Type
Baseboard
Bungalows Information
Days On Market
44 Days
Rooms
Metric
Imperial
| Room | Dimensions | Features |
|---|---|---|
| Living | 17.32 X 16.17 ft | Fireplace Insert Stone Fireplace |
| Foyer | 15.26 X 6.59 ft | French Doors O/Looks Living |
| Dining | 19.32 X 10.17 ft | W/O To Deck Open Concept |
| Kitchen | 13.39 X 12.50 ft | Centre Island Granite Counter Porcelain Floor |
| 3rd Br | 18.77 X 13.32 ft | Natural Finish Panelled Porcelain Floor |
| Prim Bdrm | 18.67 X 13.32 ft | Panelled B/I Closet |
| 2nd Br | 10.83 X 9.32 ft | Panelled O/Looks Backyard |
| Bathroom | 14.34 X 11.84 ft | 3 Pc Bath Soaker Porcelain Floor |
| Laundry | 14.34 X 12.01 ft | Porcelain Floor Wood Trim O/Looks Backyard |
| Pantry | 12.99 X 4.99 ft | Combined W/Laundry B/I Shelves |
| Bathroom | 7.15 X 6.82 ft | 3 Pc Bath Separate Shower Porcelain Floor |
| Mudroom | 19.09 X 6.59 ft | Porcelain Floor Closet O/Looks Backyard |

