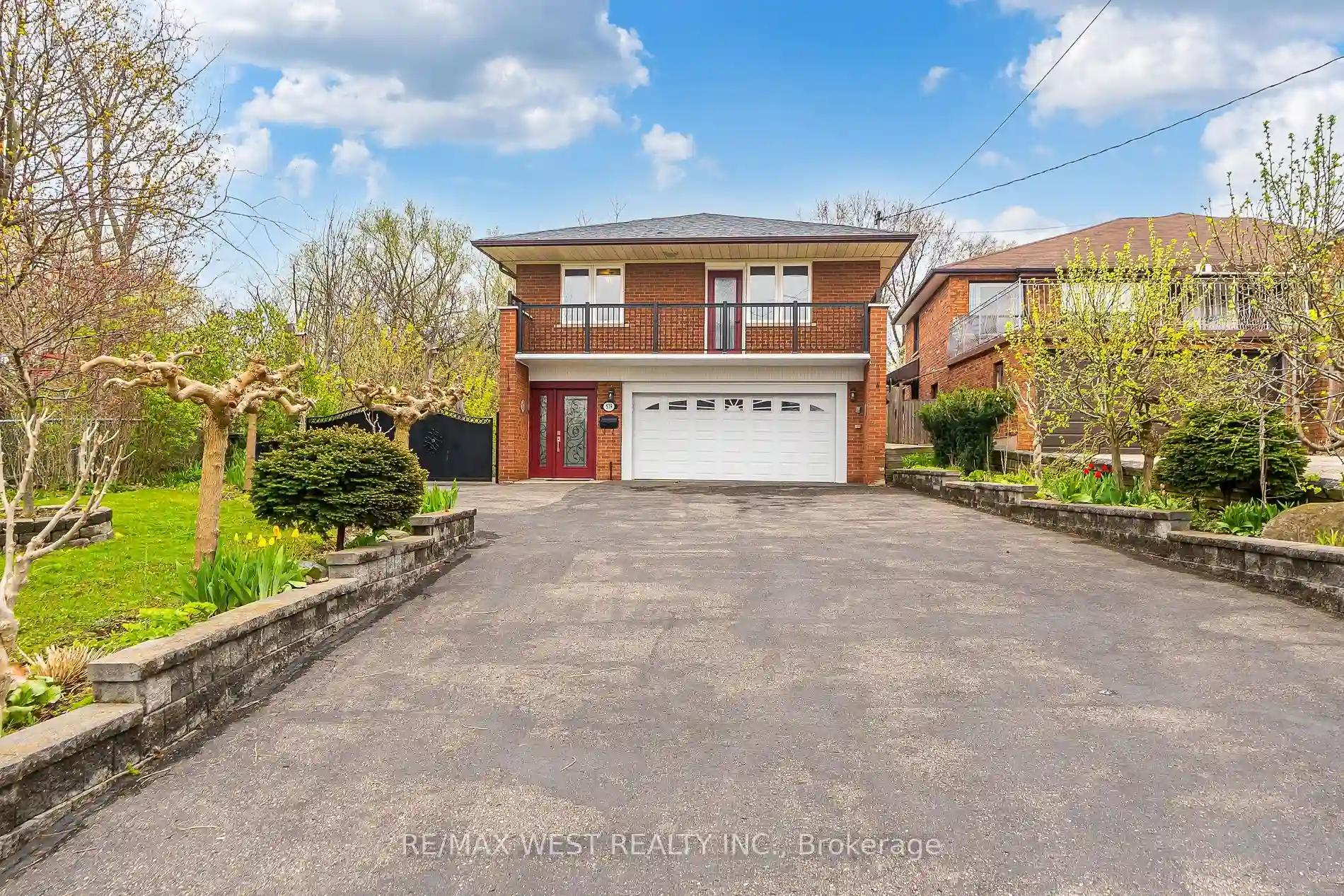Please Sign Up To View Property
579 Rustic Rd
Toronto, Ontario, M6C 1Y2
MLS® Number : W8289268
3 Beds / 2 Baths / 12 Parking
Lot Front: 50.07 Feet / Lot Depth: 209.04 Feet
Description
Prime Location In Great Family Oriented Neighborhood! Situated On A Premium 56x209 Ft Lot (Irregular) Next To Ravine, This Home Offers An Abundance Of Privacy And Tranquility You Would Think You're At A Cottage. This 3 Bedroom Backsplit Features Open Concept Kitchen/Dining Room With Walkout To Deck, Family Room With Picture Window Facing Ravine (North Park), Upper Level Features 3 Large Bedrooms. Prime Bedroom With Walkout To Balcony, Expansive Yard Features Large Workshop Numerous Fruit Trees Ideal For The Avid Gardener, Double Car Garage Plus Parking Up To 10 Cars. Mins To 401 And All Amenities.
Extras
--
Additional Details
Drive
Private
Building
Bedrooms
3
Bathrooms
2
Utilities
Water
Municipal
Sewer
Sewers
Features
Kitchen
1
Family Room
Y
Basement
Finished
Fireplace
N
External Features
External Finish
Brick
Property Features
Cooling And Heating
Cooling Type
Central Air
Heating Type
Forced Air
Bungalows Information
Days On Market
17 Days
Rooms
Metric
Imperial
| Room | Dimensions | Features |
|---|---|---|
| Living | 14.27 X 13.12 ft | Hardwood Floor Picture Window |
| Dining | 11.48 X 8.53 ft | Combined W/Kitchen Open Concept Ceramic Floor |
| Kitchen | 12.47 X 10.50 ft | Ceramic Floor Combined W/Dining Walk-Out |
| Prim Bdrm | 16.08 X 11.98 ft | W/O To Balcony Closet |
| Br | 12.47 X 9.84 ft | Hardwood Floor Closet |
| Br | 10.17 X 9.84 ft | Hardwood Floor Closet |
| Rec | 18.70 X 11.81 ft |




