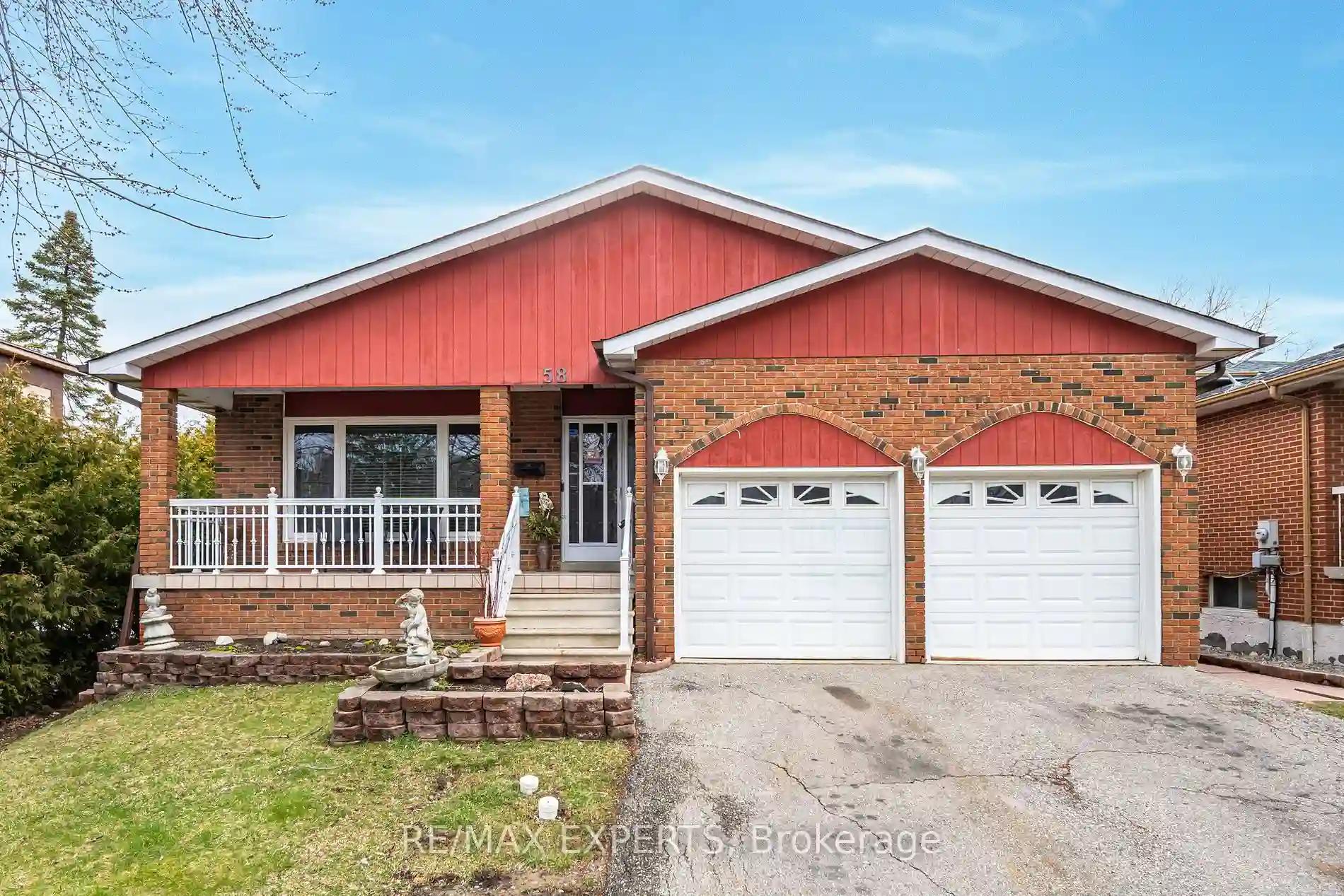Please Sign Up To View Property
58 Centre St N
Brampton, Ontario, L6V 1T2
MLS® Number : W8290504
4 Beds / 3 Baths / 6 Parking
Lot Front: 50 Feet / Lot Depth: 100 Feet
Description
Wow! Separate lower entrance & four spacious finished levels of living space! Generous living room has large picture window viewing activities of the street, eat in kitchen with ceramic backsplash, lower level family with fireplace & walkout to deck. This level is complete with extra bedroom, 2 piece washroom & separate side entrance. The upper level has a spacious primary bedroom with semi ensuite & two additional bedrooms. The basement offers a family sized second kitchen, living area with wet bar, plus a 5 piece washroom with whirlpool tub. Ideally located near transportation, shopping, schools, parks & more. *Sellers & Agents make no representation as to the retrofit status* Opportunity abounds here for sure!
Extras
Most windows replaced 2023, some replaced Seller guesses 5 years ago, Re-shingled roof Guessing about 11 years ago and furnace guessing 10 years ago
Additional Details
Drive
Pvt Double
Building
Bedrooms
4
Bathrooms
3
Utilities
Water
Municipal
Sewer
Sewers
Features
Kitchen
1 + 1
Family Room
Y
Basement
Finished
Fireplace
Y
External Features
External Finish
Brick
Property Features
Cooling And Heating
Cooling Type
Central Air
Heating Type
Forced Air
Bungalows Information
Days On Market
17 Days
Rooms
Metric
Imperial
| Room | Dimensions | Features |
|---|---|---|
| Living | 14.70 X 12.99 ft | Picture Window Laminate O/Looks Dining |
| Dining | 10.20 X 9.74 ft | Laminate Large Window O/Looks Living |
| Kitchen | 9.45 X 9.15 ft | |
| Breakfast | 9.15 X 8.96 ft | Ceramic Back Splash Pantry |
| Family | 26.21 X 11.06 ft | Walk-Out Fireplace Laminate |
| Br | 9.22 X 9.22 ft | Laminate Window Closet |
| Prim Bdrm | 13.68 X 13.09 ft | Semi Ensuite Laminate Closet |
| 2nd Br | 13.02 X 9.12 ft | Laminate Window Closet |
| 3rd Br | 9.61 X 9.51 ft | Laminate Window Closet |
| Kitchen | 18.54 X 10.56 ft | |
| Living | 11.94 X 10.30 ft | Wet Bar Pot Lights 5 Pc Bath |




