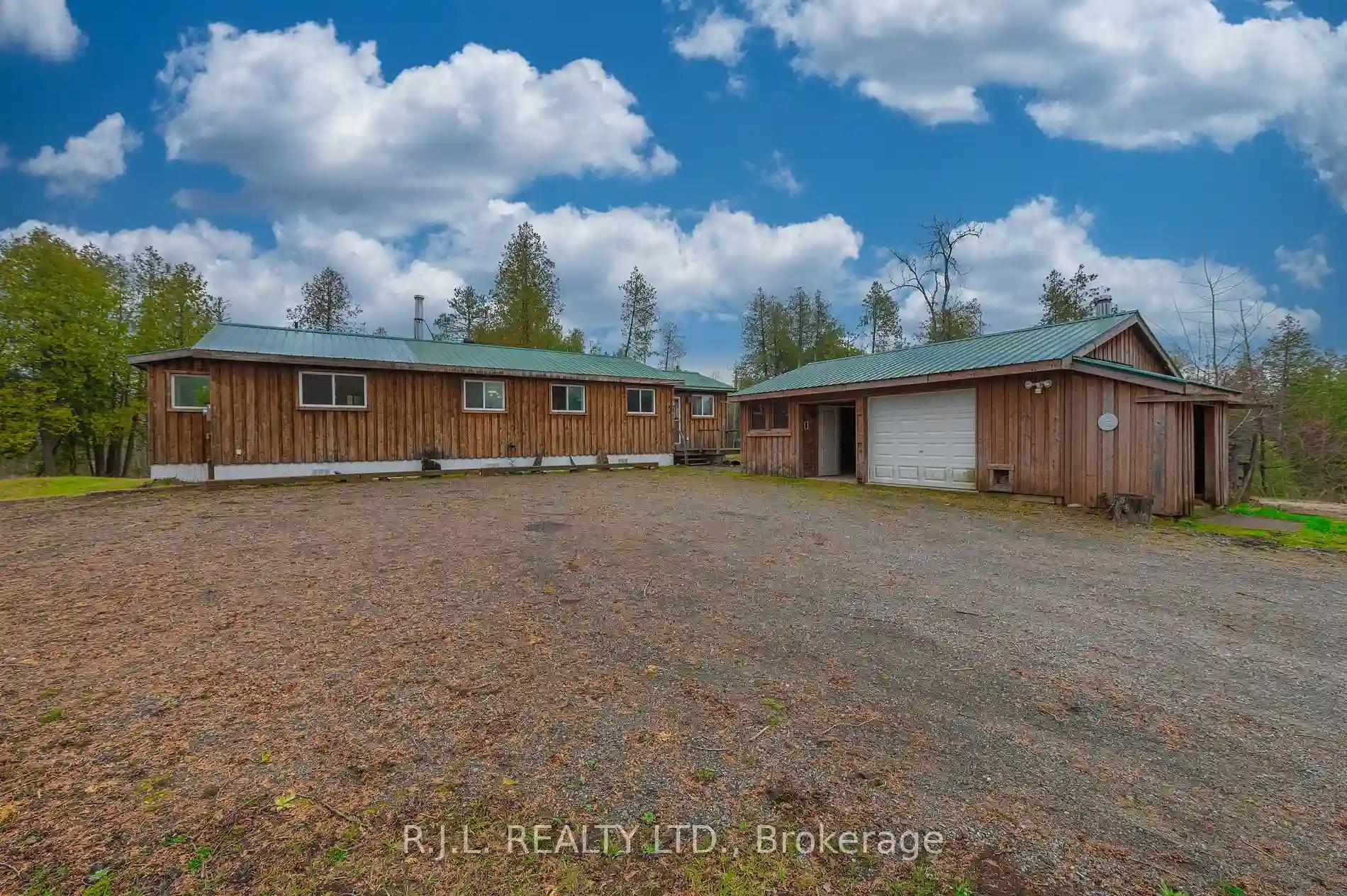Please Sign Up To View Property
582 Sutton Rd
Tudor & Cashel, Ontario, K0L 1W0
MLS® Number : X8268332
1 Beds / 2 Baths / 7 Parking
Lot Front: 448 Feet / Lot Depth: 1207 Feet
Description
Constructed in 2008, this completely remodeled residence sits on 8.5 acres and is set back from the road for added privacy. The cozy studio-style bungalow features an open floor plan and is all on one level. Recently upgraded, the home boasts a modern kitchen with quartz countertops and a central island. Adjacent to the kitchen, there is a spacious bathroom and a separate laundry room. Designed for hosting, the living and dining areas revolve around the pellet stove, with an additional room that could serve as a second bedroom. Seamlessly blending indoor and outdoor living, a sunroom overlooks the backyard. Exterior includes a double garage with a workshop and a chicken coop perfect for hobby farming. The sizeable main bathroom offers both a stand-up shower and a double soaker tub. Just minutes away from St. Ola Lake for boating and fishing enthusiasts, and surrounded by ATV and snowmobile trails. Ready for immediate occupancy, this property promises a delightful summer retreat with the option for a quick closing.
Extras
--
Property Type
Detached
Neighbourhood
--
Garage Spaces
7
Property Taxes
$ 2,457.36
Area
Hastings
Additional Details
Drive
Pvt Double
Building
Bedrooms
1
Bathrooms
2
Utilities
Water
Well
Sewer
Septic
Features
Kitchen
1
Family Room
N
Basement
Crawl Space
Fireplace
Y
External Features
External Finish
Wood
Property Features
Cooling And Heating
Cooling Type
None
Heating Type
Other
Bungalows Information
Days On Market
10 Days
Rooms
Metric
Imperial
| Room | Dimensions | Features |
|---|---|---|
| Dining | 11.19 X 11.65 ft | |
| Other | 4.63 X 9.84 ft | W/I Closet |
| Other | 4.69 X 9.22 ft | |
| Prim Bdrm | 14.83 X 12.96 ft | |
| Kitchen | 21.46 X 9.55 ft | |
| Living | 26.94 X 13.58 ft | |
| Bathroom | 6.79 X 5.91 ft | |
| Foyer | 11.58 X 15.26 ft | |
| Bathroom | 9.91 X 9.84 ft | |
| Sunroom | 16.50 X 11.65 ft |
Ready to go See it?
Looking to Sell Your Bungalow?
Similar Properties
Currently there are no properties similar to this.
