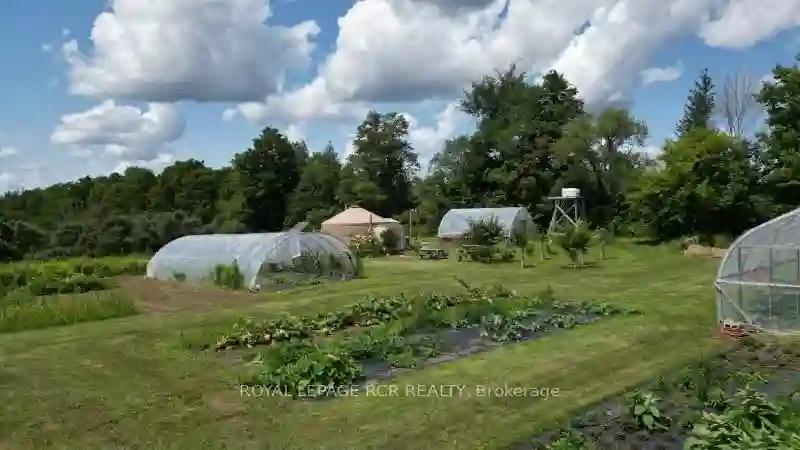Please Sign Up To View Property
5855 Fourth Line
Guelph/Eramosa, Ontario, N0B 2K0
MLS® Number : X8221224
1 Beds / 2 Baths / 12 Parking
Lot Front: 373.66 Feet / Lot Depth: 2193.9 Feet
Description
Seize the exceptional chance to live, work, and cultivate your own organic produce on this remarkable 39-acre property! Nestled within a serene landscape, this unique opportunity offers a modern 1-bedroom, 2-bathroom open concept bungalow, complete with a kitchen featuring a large island overlooking the living room, adorned with beautiful hardwood throughout. Office/den can be double as additional bedroom. Primary bedroom is open and airy with a large spa-like ensuite! Outside you will find, four outbuildings for convenient storage, a versatile yurt for various purposes, and three hoop houses for extended growing seasons, and an outdoor cooking area and firepit. This property provides the perfect blend of functionality and tranquility. Enhanced by two tranquil ponds and a long private driveway, it offers a secluded yet accessible location, ideal for embracing the sustainable lifestyle of organic farming. Immerse yourself in the peaceful ambiance of this picturesque setting and make this your private oasis.
Extras
Convenient location - only 15 minutes to Fergus and 20 minutes to Guelph
Property Type
Detached
Neighbourhood
Rural Guelph/EramosaGarage Spaces
12
Property Taxes
$ 2,956
Area
WellingtonAdditional Details
Drive
Pvt Double
Building
Bedrooms
1
Bathrooms
2
Utilities
Water
Well
Sewer
Septic
Features
Kitchen
1
Family Room
N
Basement
Part Fin
Fireplace
Y
External Features
External Finish
Brick
Property Features
Cooling And Heating
Cooling Type
None
Heating Type
Baseboard
Bungalows Information
Days On Market
202 Days
Rooms
Metric
Imperial
| Room | Dimensions | Features |
|---|---|---|
| Den | 6.69 X 22.87 ft | Hardwood Floor Murphy Bed Bay Window |
| Kitchen | 9.19 X 15.55 ft | Tile Floor Stainless Steel Appl Open Concept |
| Dining | 8.07 X 12.89 ft | Hardwood Floor Open Concept Vaulted Ceiling |
| Living | 11.58 X 25.07 ft | Hardwood Floor Walk-Out Wood Stove |
| Solarium | 25.07 X 5.31 ft | French Doors |
| Prim Bdrm | 13.78 X 11.45 ft | Hardwood Floor Cedar Closet 5 Pc Ensuite |
| Other | 25.07 X 5.31 ft | Walk-Out Concrete Floor Partly Finished |
Ready to go See it?
Looking to Sell Your Bungalow?
Similar Properties
Currently there are no properties similar to this.
