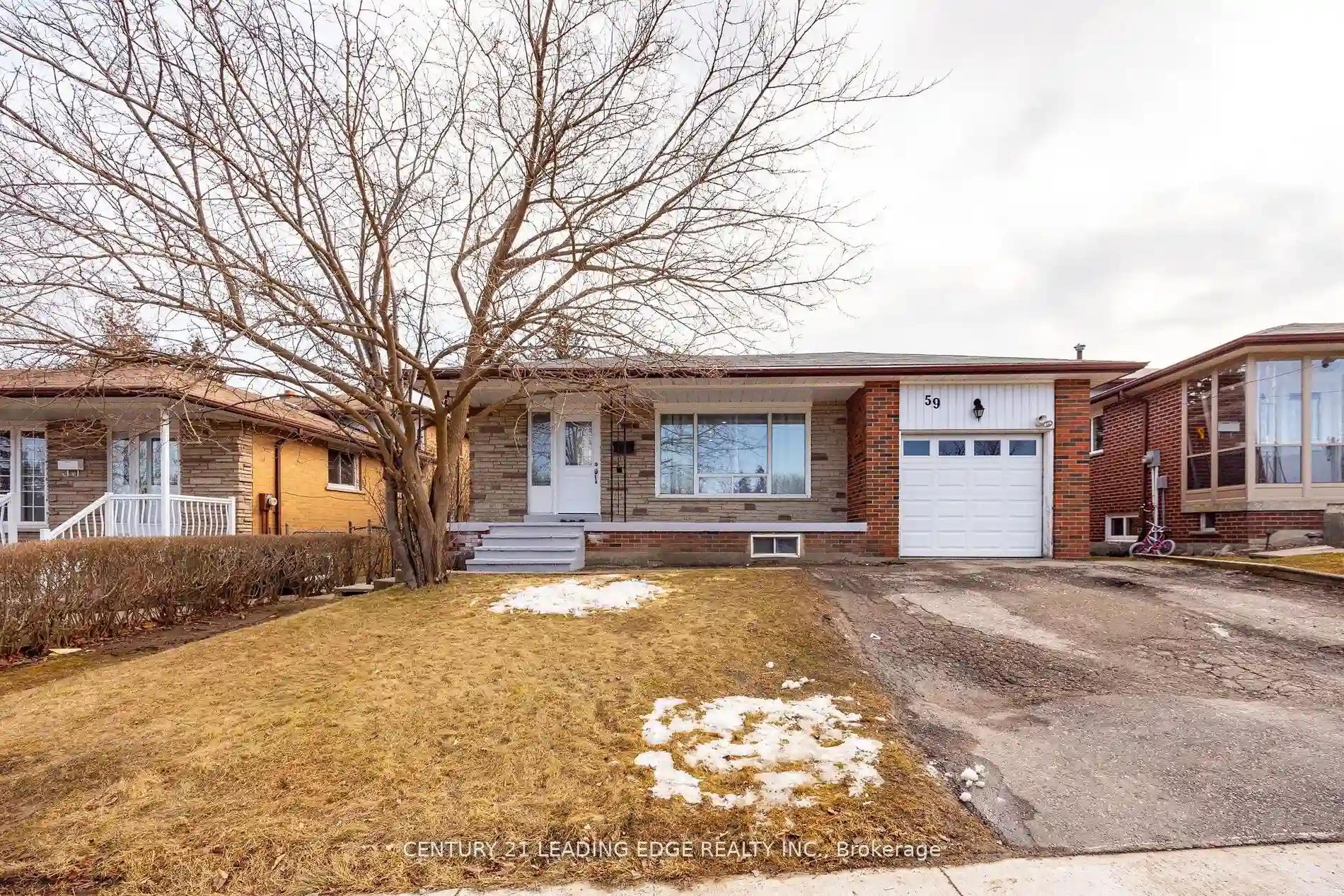Please Sign Up To View Property
59 Angora St
Toronto, Ontario, M1G 1L6
MLS® Number : E8170126
4 + 1 Beds / 4 Baths / 6 Parking
Lot Front: 45.03 Feet / Lot Depth: 118.87 Feet
Description
Welcome to 59 Angora situated in a sought after location in the Cedar Ridge area. This detached backsplit has been well maintained and upgraded. This spacious backsplit comes equipped with TWO kitchens AND sellers willing to add additional kitchen in main floor dining area at NO COST to you! Great sized FIVE bedrooms, updated basement and FOUR bathrooms and lots of natural light. Enjoy the functional layout of a backsplit also offers a long double car driveway! This updated home features hardwood floors throughout, pot lights, eat in kitchen, TWO fireplaces, large living room and large family room with walk out to private rear yard. This home has every single sqft properly used! Steps to Cedar Ridge Park, Highland Creek Park, trails, Willow Park Public School, Scarboro Golf Club, Hospital, public transit, shopping, restaurants and more!
Extras
--
Additional Details
Drive
Private
Building
Bedrooms
4 + 1
Bathrooms
4
Utilities
Water
Municipal
Sewer
Sewers
Features
Kitchen
2
Family Room
Y
Basement
Finished
Fireplace
Y
External Features
External Finish
Brick Front
Property Features
Cooling And Heating
Cooling Type
Central Air
Heating Type
Forced Air
Bungalows Information
Days On Market
53 Days
Rooms
Metric
Imperial
| Room | Dimensions | Features |
|---|---|---|
| Living | 0.00 X 0.00 ft | Hardwood Floor Open Concept Large Window |
| Bathroom | 0.00 X 0.00 ft | Tile Floor 3 Pc Bath Renovated |
| Prim Bdrm | 0.00 X 0.00 ft | Hardwood Floor |
| 2nd Br | 0.00 X 0.00 ft | Hardwood Floor |
| 3rd Br | 0.00 X 0.00 ft | Hardwood Floor |
| Bathroom | 0.00 X 0.00 ft | Tile Floor 3 Pc Bath |
| 4th Br | 0.00 X 0.00 ft | Hardwood Floor |
| Kitchen | 0.00 X 0.00 ft | Breakfast Area W/O To Patio Stainless Steel Appl |
| Family | 0.00 X 0.00 ft | Hardwood Floor Fireplace Open Concept |
| 5th Br | 0.00 X 0.00 ft | Hardwood Floor 3 Pc Bath Renovated |
| Kitchen | 0.00 X 0.00 ft | Tile Floor |




