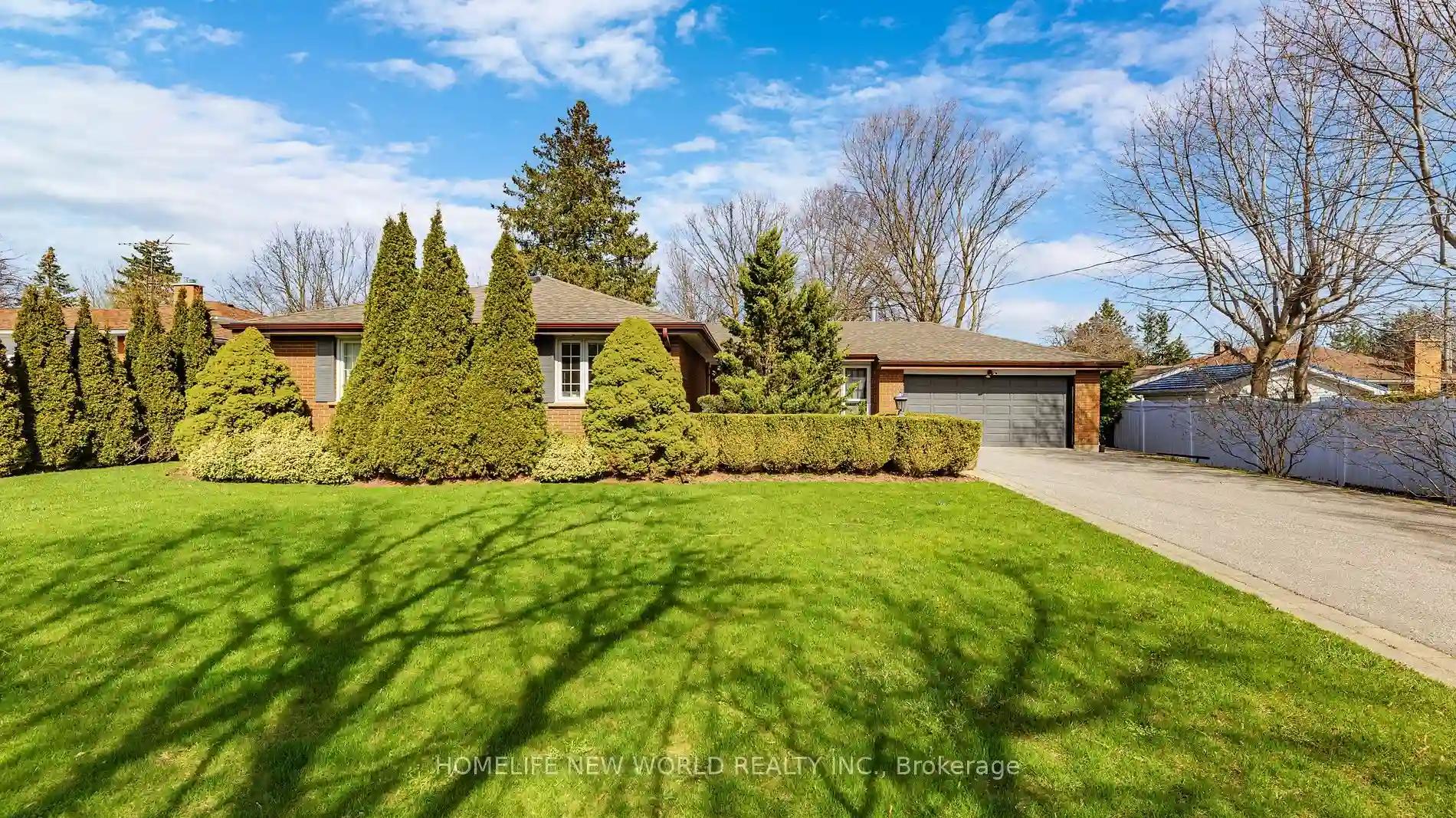Please Sign Up To View Property
59 Blake St
Whitchurch-Stouffville, Ontario, L4A 4H8
MLS® Number : N8261134
3 + 1 Beds / 3 Baths / 10 Parking
Lot Front: 94.5 Feet / Lot Depth: 189.93 Feet
Description
RARE FIND DOUBLE LOT in the heart of Stouffville!! Lots of space and privacy. INCOME POTENTIAL!! Bungalow with separate entrance... build up or out. Spacious kitchen and basement. Prime LOCATION!! STEPS TO GO STATION -1 Hr to downtown. No need for parking or driving. Walk to anywhere in town-restaurants/shops. Private NATURE OASIS in center of town. ONCE IN A LIFETIME OPPORTUNITY to acquire this unique property on one of the biggest lots in the community. PRESTIGIOUS NEIGHBOURHOOD.
Extras
All ELFs, all window coverings, S/S fridge, stove, dishwasher and Microwave. Washer/dryer. Tankless On-Demand Gas Water Heater
Additional Details
Drive
Pvt Double
Building
Bedrooms
3 + 1
Bathrooms
3
Utilities
Water
Municipal
Sewer
Sewers
Features
Kitchen
1
Family Room
N
Basement
Finished
Fireplace
Y
External Features
External Finish
Brick
Property Features
Cooling And Heating
Cooling Type
None
Heating Type
Forced Air
Bungalows Information
Days On Market
28 Days
Rooms
Metric
Imperial
| Room | Dimensions | Features |
|---|---|---|
| Living | 19.32 X 11.94 ft | Hardwood Floor Picture Window L-Shaped Room |
| Dining | 10.53 X 8.20 ft | Hardwood Floor Picture Window |
| Kitchen | 19.23 X 13.85 ft | Centre Island Eat-In Kitchen W/O To Deck |
| Prim Bdrm | 11.94 X 10.17 ft | Hardwood Floor Window Mirrored Closet |
| 2nd Br | 14.70 X 9.55 ft | Hardwood Floor Window Mirrored Closet |
| 3rd Br | 11.94 X 10.17 ft | Hardwood Floor Window Mirrored Closet |
| Family | 21.95 X 12.14 ft | Broadloom Pot Lights Wood Stove |
| Office | 12.83 X 10.73 ft | Broadloom Pot Lights |
| Br | 19.49 X 12.14 ft | Broadloom Track Lights |
| Laundry | 0.00 X 0.00 ft | Window |




