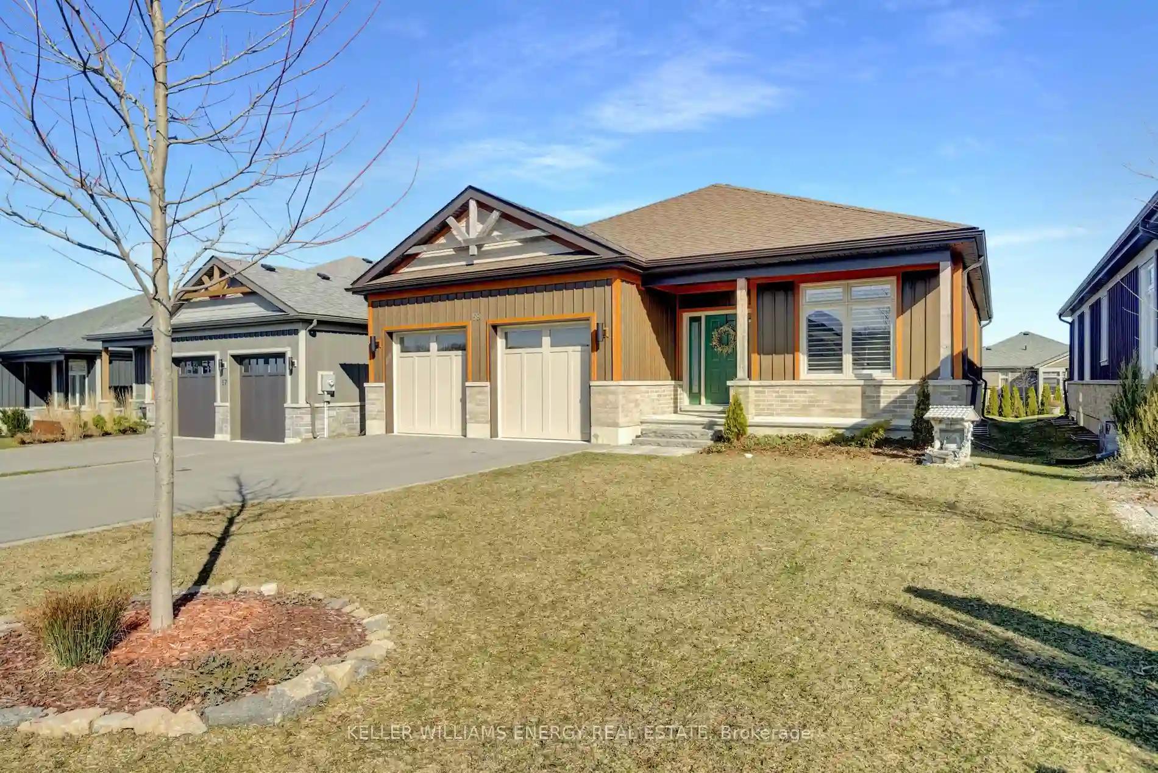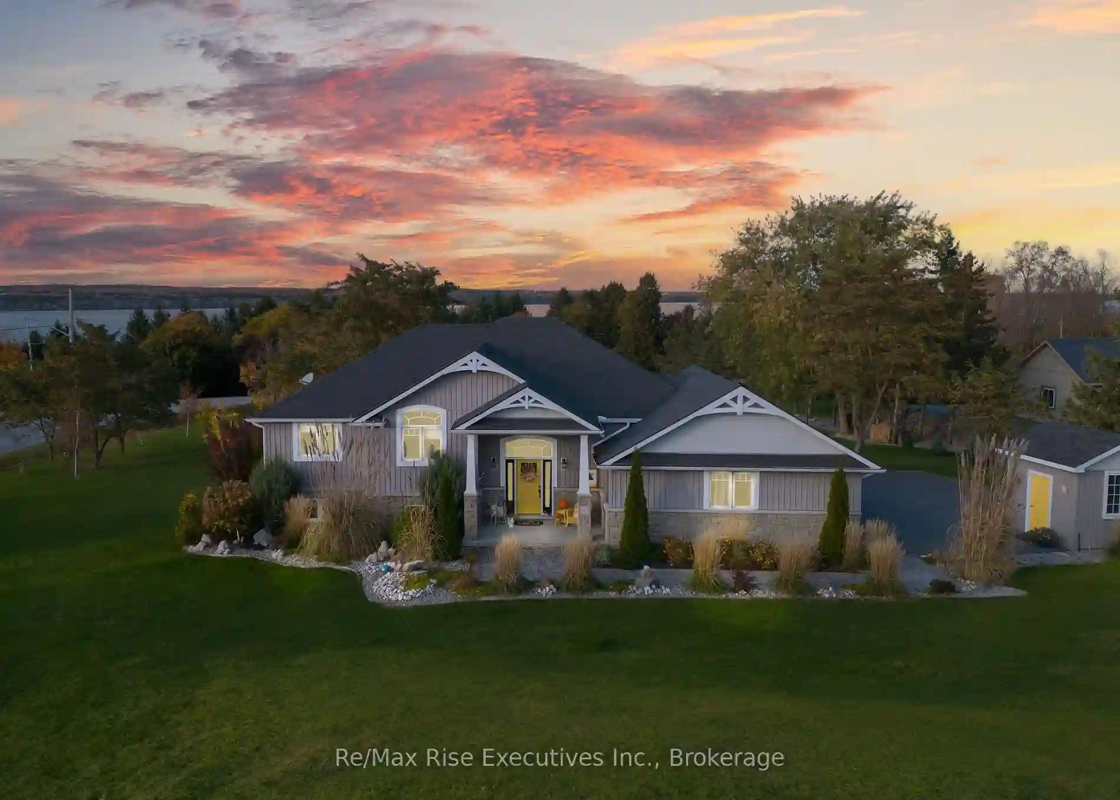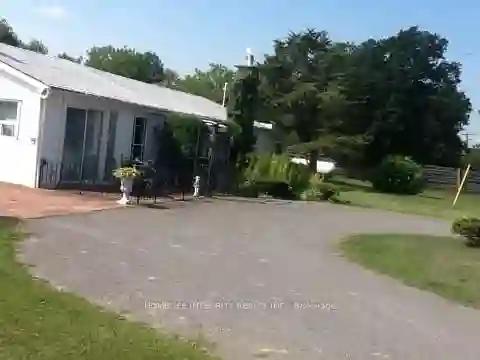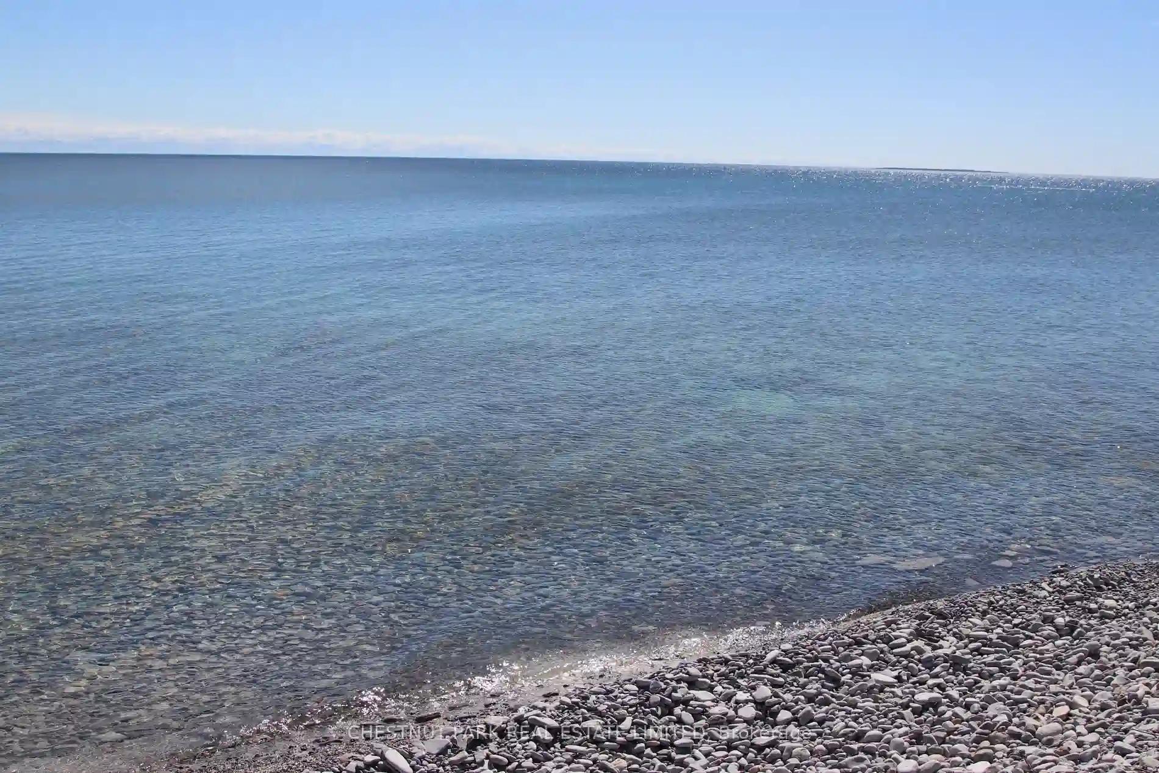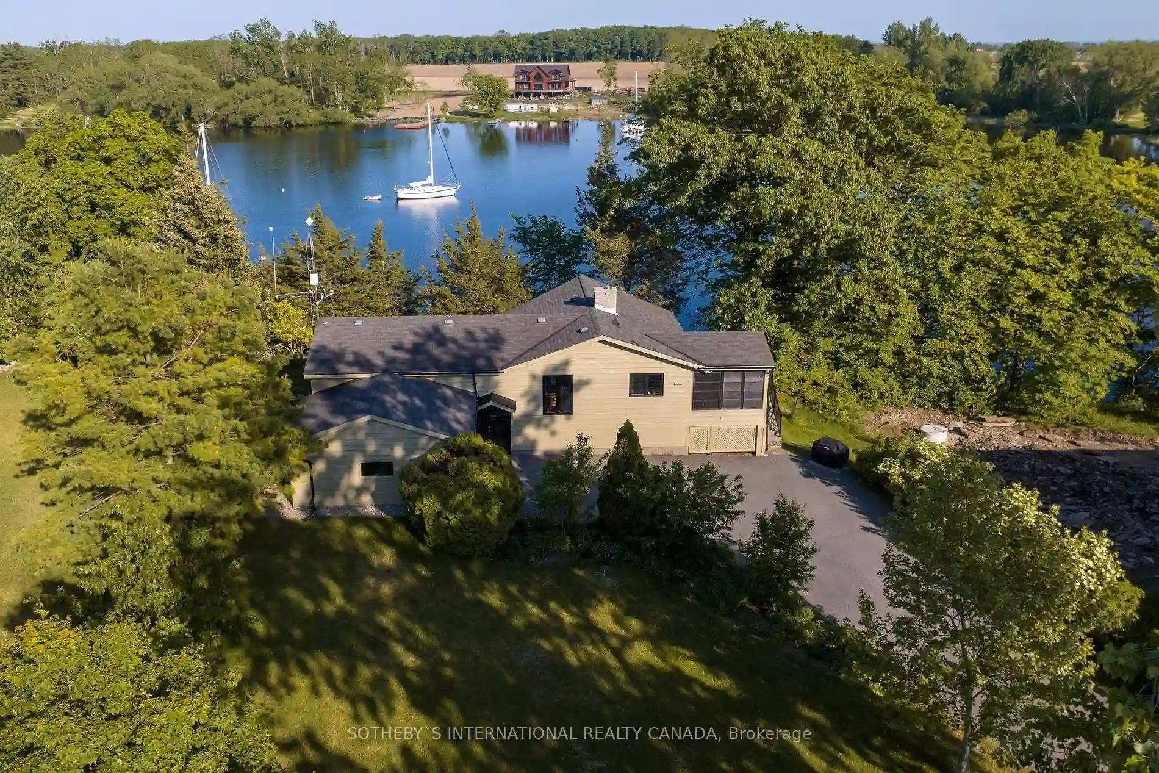Please Sign Up To View Property
59 Pineridge Dr
Prince Edward County, Ontario, K0K 2T0
MLS® Number : X8144294
2 + 2 Beds / 3 Baths / 4 Parking
Lot Front: 49.04 Feet / Lot Depth: 147.88 Feet
Description
Welcome to 59 Pineridge Drive, a stunning residence blending comfort and style in a prime location. This 2+2 bedroom bungalow style home, offers an open-concept kitchen, with a coffee bar, which fosters a warm atmosphere for entertaining. Hardwood floors enhance elegance and room flow. The primary bedroom offers a luxurious retreat with a walk-in closet and ensuite bathroom. This home boasts a fully finished basement, complete with 2 bedrooms, a full bathroom, a separate space for guests or extended family members. It also features 9 Foot Ceilings, almost 3,000 square feet of finished living space and a Generac System to ensure you always have power. Convenience is key, as 59 Pineridge Drive is ideally located just minutes to downtown historic Picton offering dining and shopping, the local hospital and schools and a handful of local wineries and craft breweries. Don't miss the chance to make this beauty your own. Come see it today, and you too, can call the County Home!
Extras
--
Additional Details
Drive
Pvt Double
Building
Bedrooms
2 + 2
Bathrooms
3
Utilities
Water
Municipal
Sewer
Sewers
Features
Kitchen
1
Family Room
N
Basement
Finished
Fireplace
N
External Features
External Finish
Stone
Property Features
Cooling And Heating
Cooling Type
Central Air
Heating Type
Forced Air
Bungalows Information
Days On Market
40 Days
Rooms
Metric
Imperial
| Room | Dimensions | Features |
|---|---|---|
| Kitchen | 10.53 X 17.62 ft | Centre Island Quartz Counter |
| Living | 16.21 X 17.81 ft | Walk-Out Hardwood Floor |
| Prim Bdrm | 15.72 X 11.84 ft | Broadloom W/I Closet 4 Pc Ensuite |
| 2nd Br | 9.97 X 11.38 ft | Broadloom |
| Dining | 13.85 X 10.76 ft | Hardwood Floor |
| Rec | 20.87 X 14.21 ft | Vinyl Floor |
| 3rd Br | 20.24 X 19.29 ft | |
| 4th Br | 10.27 X 18.73 ft |
Ready to go See it?
Looking to Sell Your Bungalow?
Similar Properties
$ 1,079,000
$ 1,030,000
$ 1,098,000
$ 1,095,000
