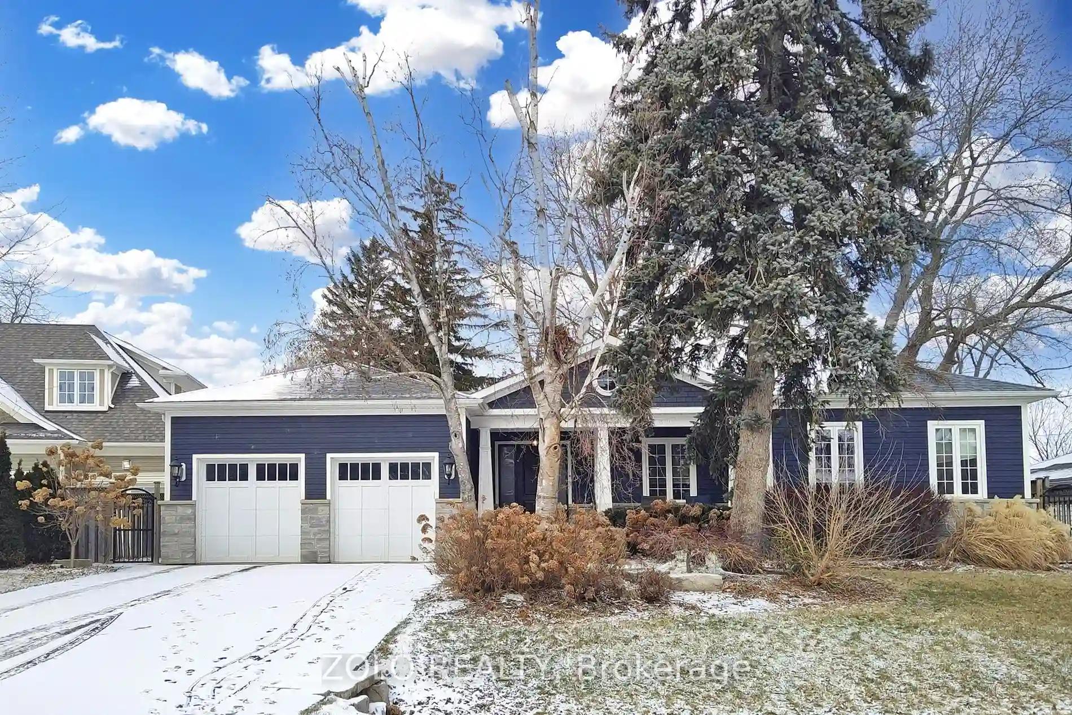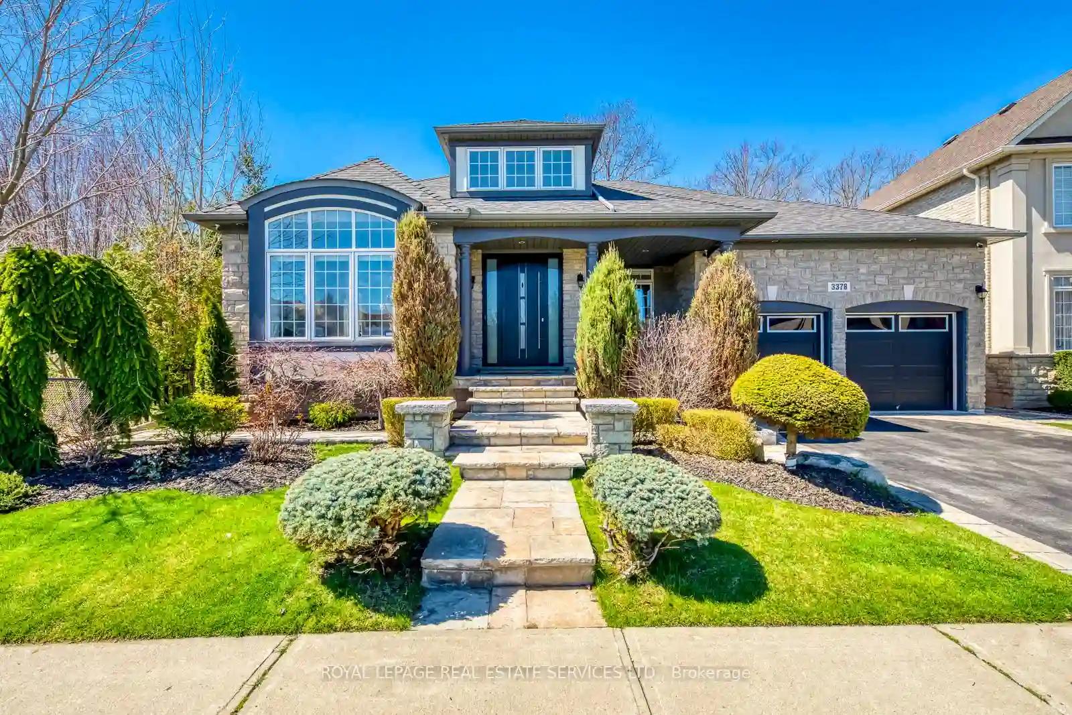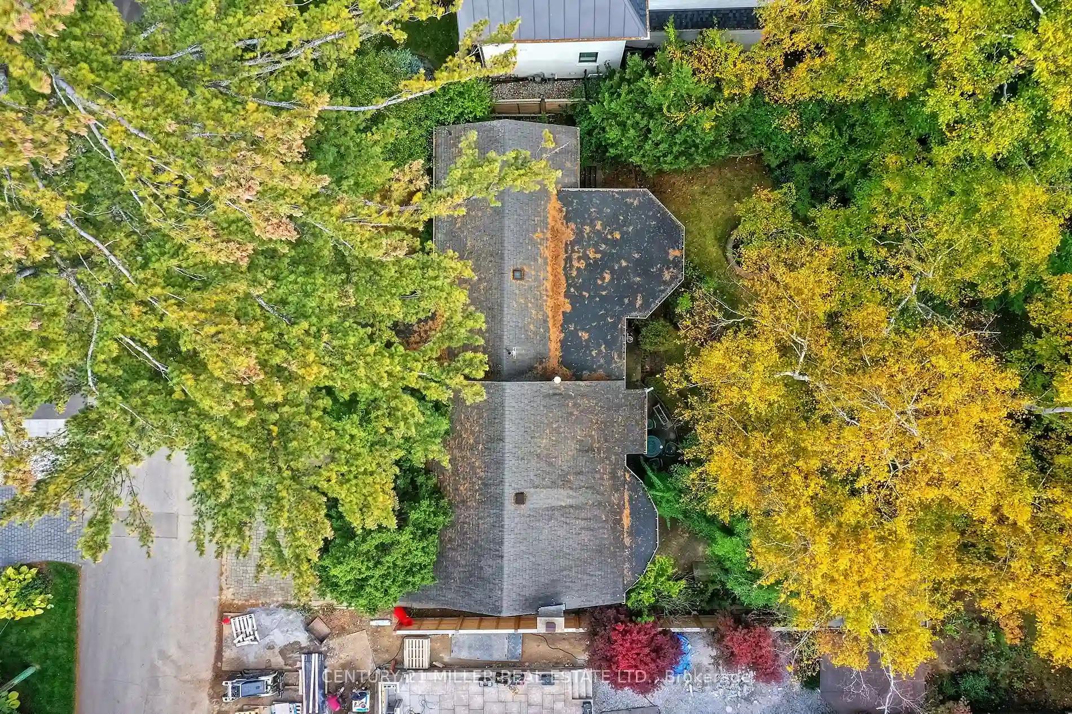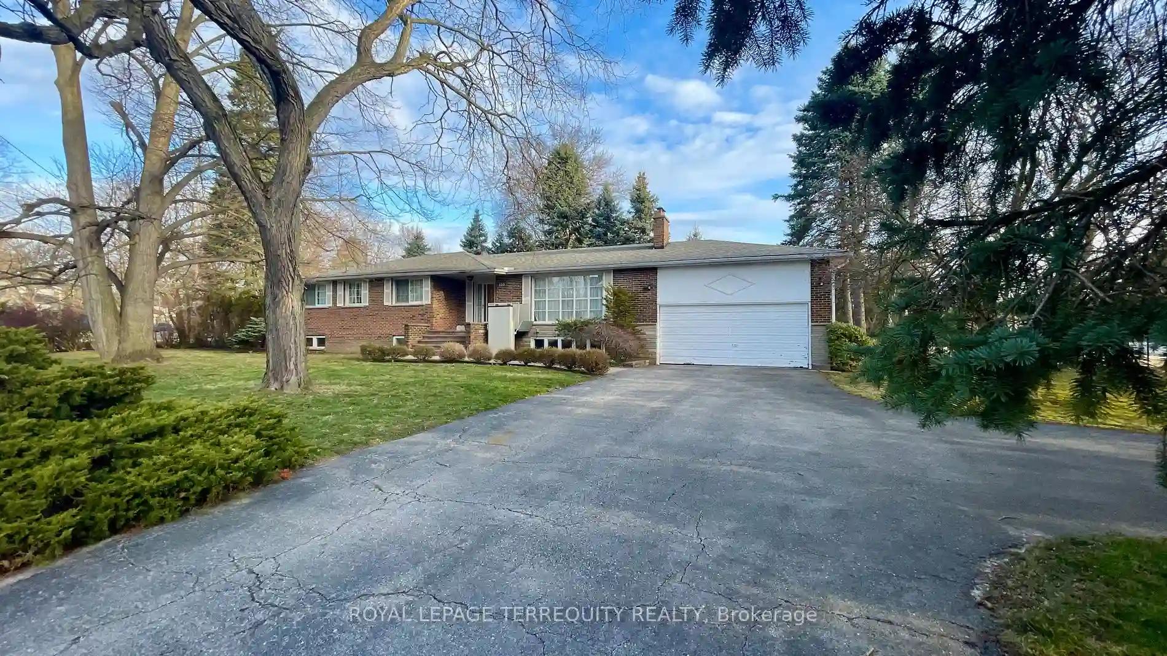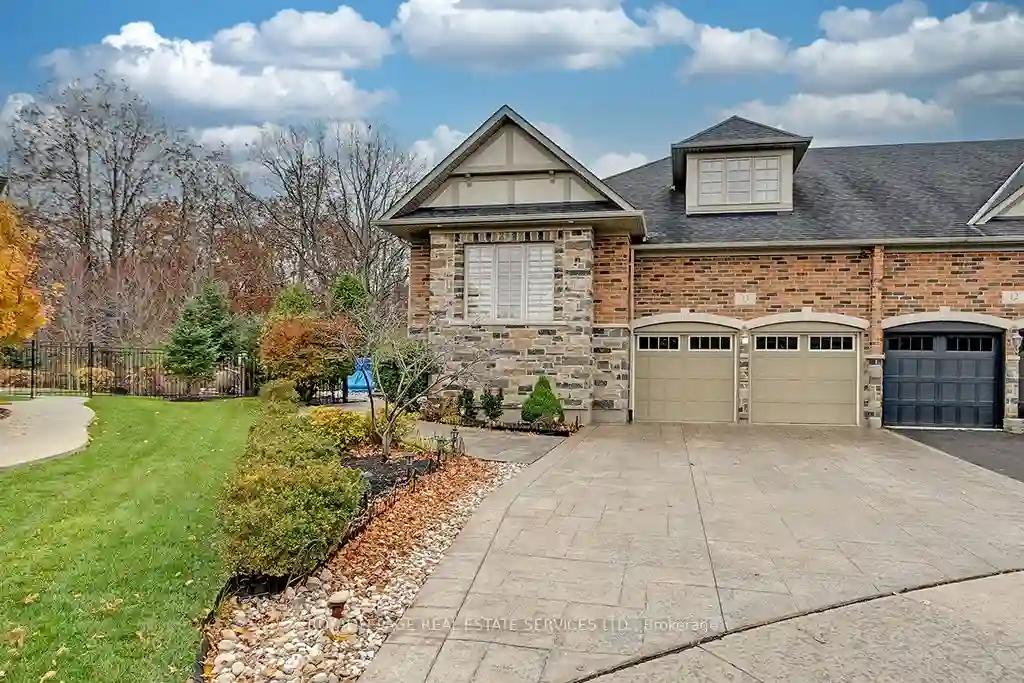Please Sign Up To View Property
593 Unsworth Ave
Oakville, Ontario, L6K 1P4
MLS® Number : W8227752
3 + 3 Beds / 4 Baths / 8 Parking
Lot Front: 85.16 Feet / Lot Depth: 112.35 Feet
Description
Best Priced Property. Spectacular Custom Bungalow with almost 4200 sq ft living space on a wide and deep lot. Apprx 5 min walk to lake. Premium Finishes, Exquisite Attention To Detail, Hickory Hardwood flrs, 9'Ceilings, Hunter Douglas Window Coverings , Chef's Island, Quartz Counters, Walk-In Pantry, 2 Gas Fireplaces, Flr-Ceiling Dry-Stack Stone, Master-Tucked Away with Custom Wardrobe Cabinetry and Ensuite W/Heated Flrs, Mudroom W/Lndry & Garage Access, Oak & Wrought Iron Staircase, Versatile Bsmnt, Sunken Recrm-9' Ceiling, Oversized Windows, Game room/Den, 2 More Bedrooms W/WIC & Oversized Window, Basement bath w heated floors
Extras
3rd Potential Bed-Current Yoga Rm, Plus storage room, Private Backyard, Professional Landscaped, Stone Patio, Kitchen w window
Additional Details
Drive
Pvt Double
Building
Bedrooms
3 + 3
Bathrooms
4
Utilities
Water
Municipal
Sewer
Sewers
Features
Kitchen
1
Family Room
Y
Basement
Apartment
Fireplace
Y
External Features
External Finish
Stone
Property Features
Cooling And Heating
Cooling Type
Central Air
Heating Type
Forced Air
Bungalows Information
Days On Market
29 Days
Rooms
Metric
Imperial
| Room | Dimensions | Features |
|---|---|---|
| Living | 32.64 X 15.19 ft | Combined W/Family Fireplace Hardwood Floor |
| Dining | 32.64 X 15.19 ft | Combined W/Living W/O To Patio |
| Kitchen | 11.22 X 15.19 ft | Backsplash Centre Island Pantry |
| Prim Bdrm | 14.90 X 20.34 ft | B/I Closet 5 Pc Ensuite Large Window |
| 2nd Br | 12.17 X 12.76 ft | Large Closet Hardwood Floor O/Looks Backyard |
| 3rd Br | 9.12 X 13.88 ft | Hardwood Floor Large Window B/I Closet |
| Rec | 37.99 X 21.88 ft | Fireplace Large Window |
| Games | 37.99 X 21.88 ft | Combined W/Rec Large Window |
| 4th Br | 16.04 X 12.80 ft | B/I Closet Large Window |
| 5th Br | 11.29 X 10.83 ft | B/I Closet Large Window |
| Br | 15.22 X 9.58 ft | Window |
| Other | 17.65 X 11.75 ft |
