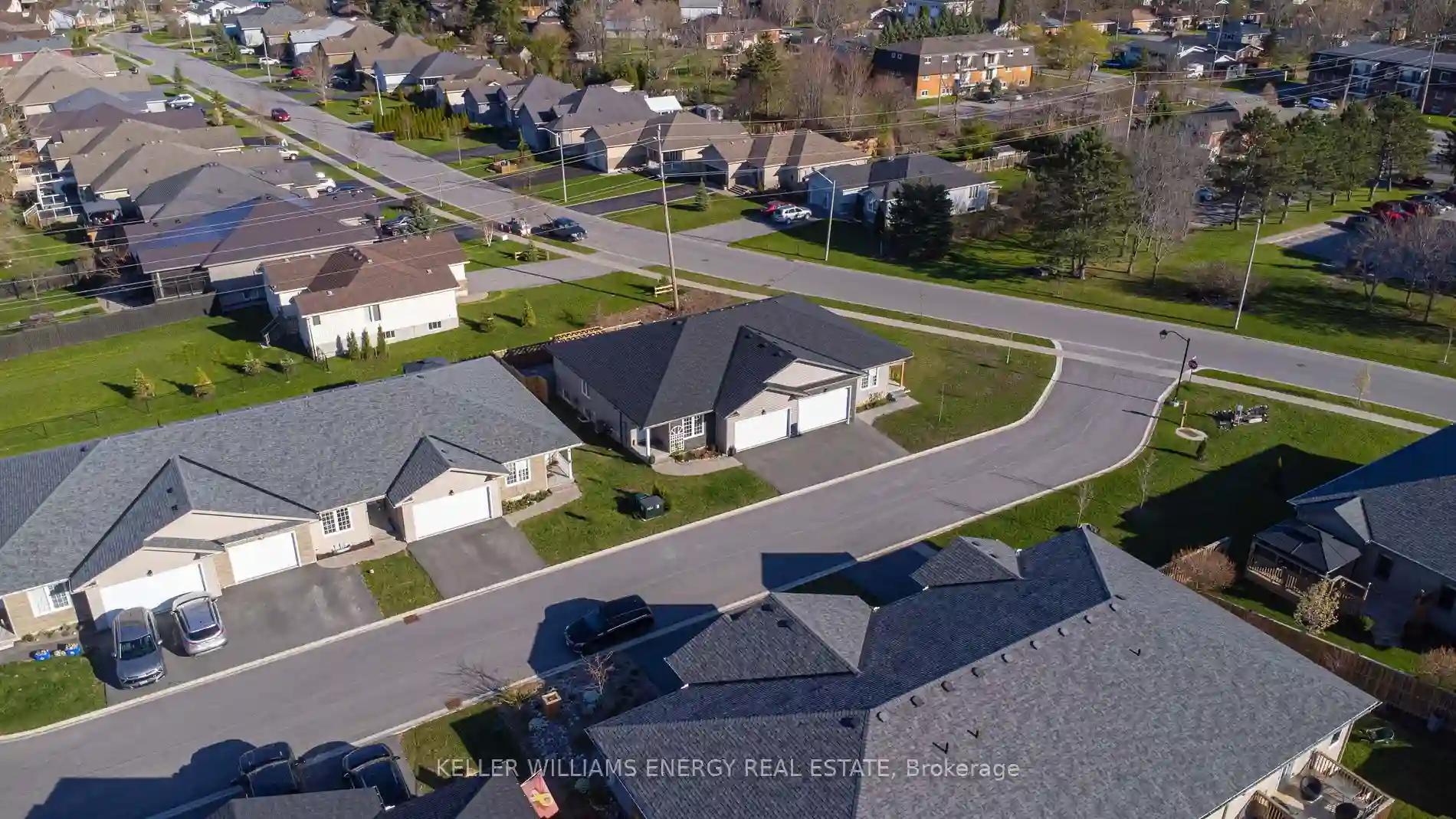Please Sign Up To View Property
6 Abbott Lane
Prince Edward County, Ontario, K0K 2T0
MLS® Number : X8289716
2 + 1 Beds / 3 Baths / 2 Parking
Lot Front: 42.72 Feet / Lot Depth: 116.48 Feet
Description
Nestled on a private, serene dead-end street, tucked away, yet with easy access to all the amenities Picton has to offer, this charming semi-detached property is everything you've been searching for. Move in ready. Easy maintenance. Ideal location. Step inside to discover a meticulously upgraded kitchen boasting sleek stone countertops, that provide both elegance and durability for your culinary adventures. The open-concept design allows the kitchen to blend smoothly with the living and dining areas, creating a warm and welcoming space. Perfect for entertaining guests or relaxing with loved ones. With three bedrooms and three bathrooms, including a master suite with its own ensuite bath, there's ample space for the whole family to spread out and unwind. Plus, the finished basement adds an extra layer of versatility, complete with a cozy fireplace, perfect for movie nights or gathering around with friends and family. Outside, you'll find a private, easy-to-maintain yard. Allowing you to spend less time on chores and more time enjoying the simple life. Whether you're sipping your morning coffee on the front porch or hosting an intimate barbecue in the backyard, this home offers the perfect setting for creating lasting memories. Don't miss your chance to make this dream home your own! Come for a visit, stay for a while, and you too can call the county home!
Extras
--
Property Type
Semi-Detached
Neighbourhood
PictonGarage Spaces
2
Property Taxes
$ 3,479.28
Area
Prince Edward
Additional Details
Drive
Pvt Double
Building
Bedrooms
2 + 1
Bathrooms
3
Utilities
Water
Municipal
Sewer
Sewers
Features
Kitchen
1
Family Room
Y
Basement
Finished
Fireplace
Y
External Features
External Finish
Vinyl Siding
Property Features
Cooling And Heating
Cooling Type
Central Air
Heating Type
Forced Air
Bungalows Information
Days On Market
18 Days
Rooms
Metric
Imperial
| Room | Dimensions | Features |
|---|---|---|
| Foyer | 8.23 X 10.83 ft | Double Closet |
| Br | 10.70 X 14.47 ft | Double Closet |
| Kitchen | 12.01 X 13.78 ft | Open Concept Combined W/Dining Quartz Counter |
| Dining | 12.57 X 8.14 ft | Combined W/Living Combined W/Kitchen Pot Lights |
| Living | 18.41 X 12.37 ft | Combined W/Dining Sliding Doors W/O To Deck |
| Prim Bdrm | 14.40 X 9.84 ft | O/Looks Backyard W/I Closet 3 Pc Ensuite |
| Bathroom | 8.30 X 5.74 ft | 3 Pc Ensuite W/I Closet |
| Bathroom | 8.43 X -19.69 ft | 4 Pc Bath |
| Family | 19.85 X 21.75 ft | Above Grade Window Gas Fireplace |
| Bathroom | 6.89 X 8.20 ft | 3 Pc Bath |
| Laundry | 8.86 X 10.50 ft |




