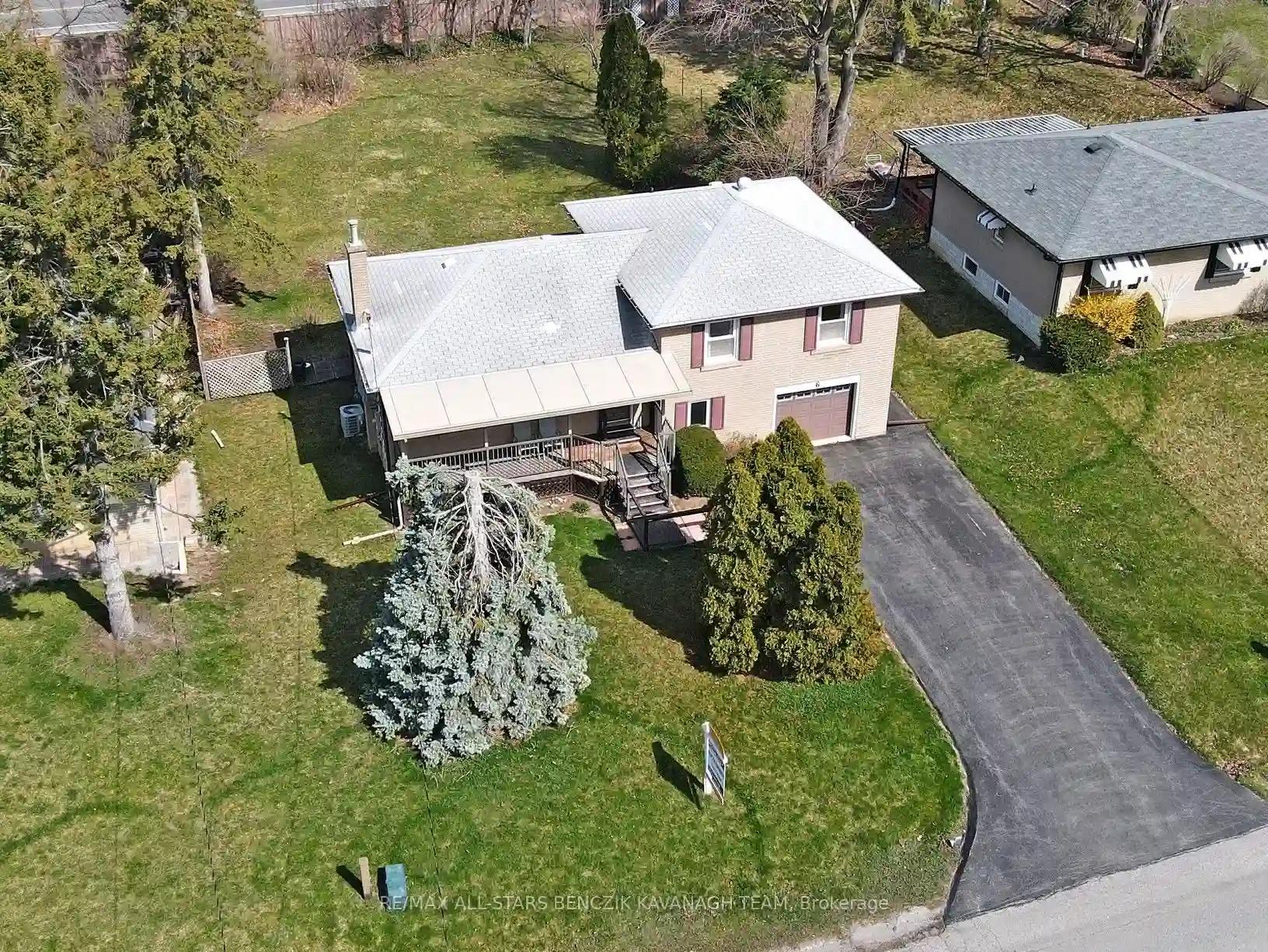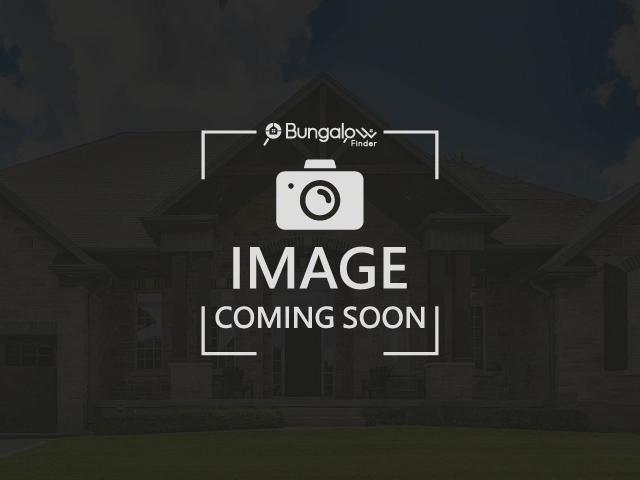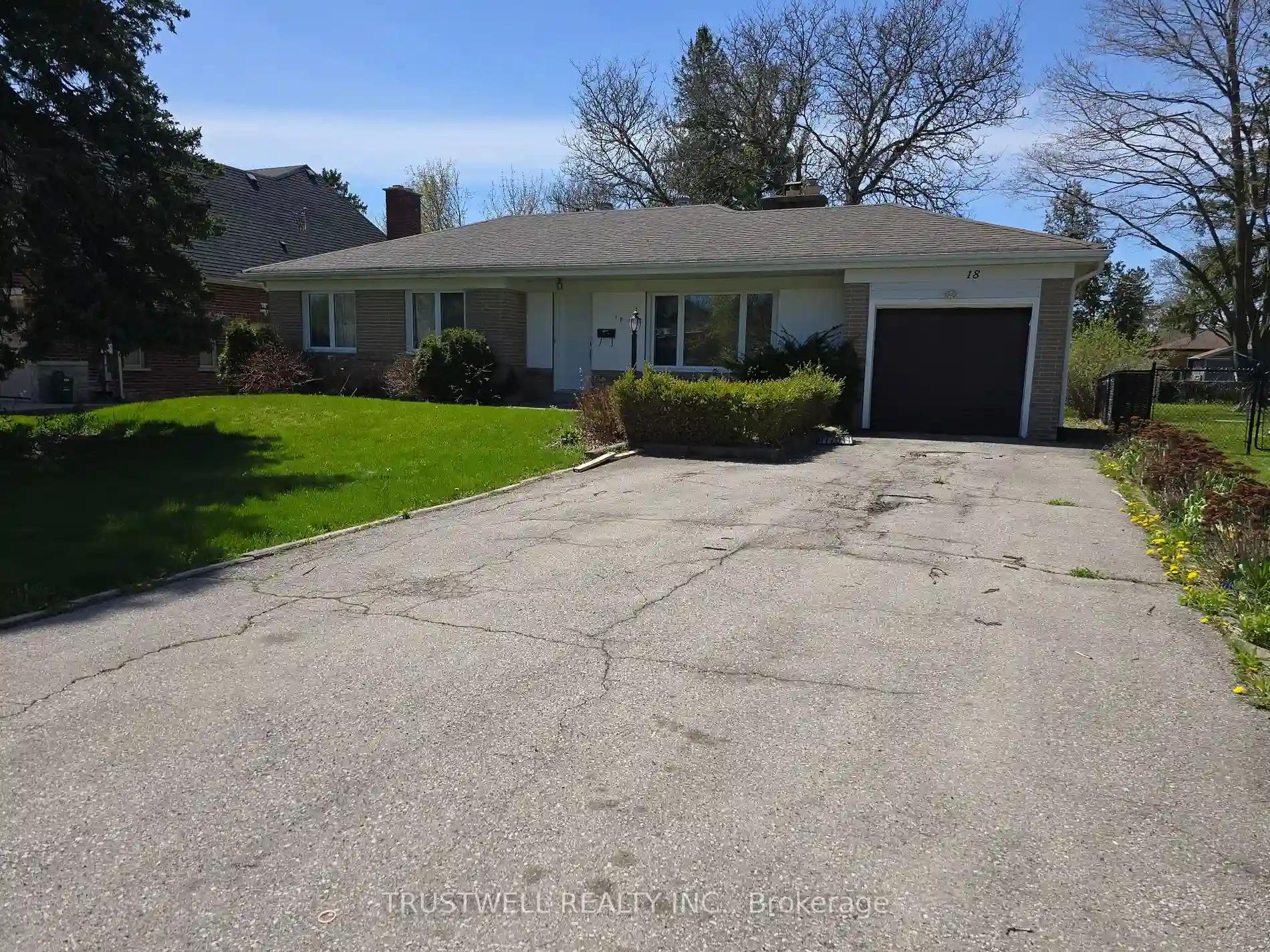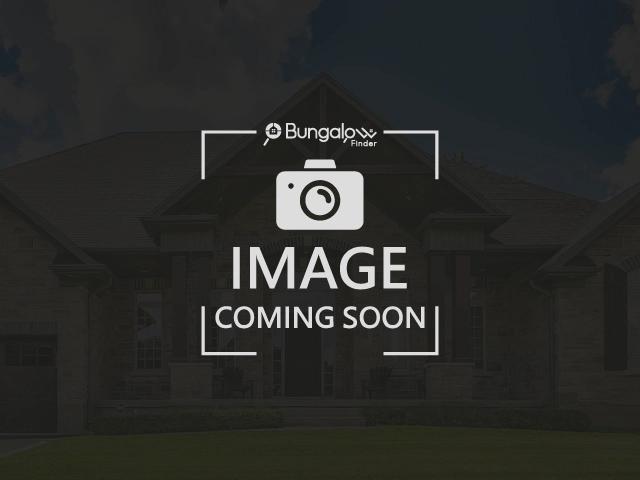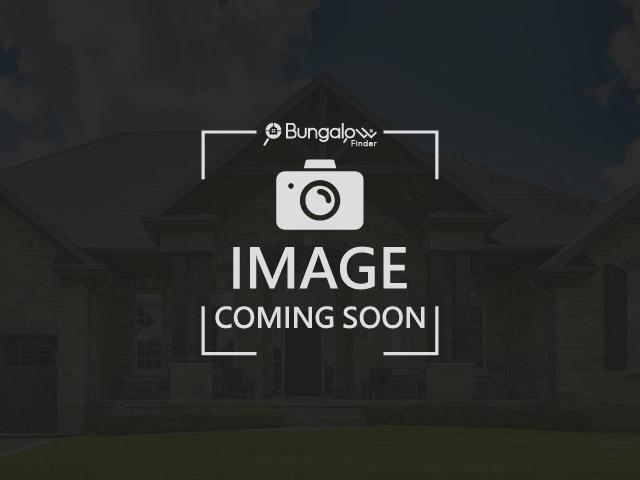Please Sign Up To View Property
6 Abercorn Rd
Markham, Ontario, L3P 1V3
MLS® Number : N8220096
3 Beds / 1 Baths / 5 Parking
Lot Front: 70.05 Feet / Lot Depth: 156.15 Feet
Description
Attention Investors and Builders! Build your dream home on a rarely found large 70' x 156' premium lot in the heart of Markham! Located on a sought after street and nestled amongst other large high quality custom homes. Fantastic layout, with spacious principle rooms and a finished basement. Surrounded by many amenities including Markville Mall, Markham Village Community Centre and Historic Main St Markham with its many shops, local events, cafes and restaurants. Only minutes to Markham Go Station, York Region Transit bus and Hwy 407 for easy commuting around the city. Located within the top ranked Markville Secondary School district.
Extras
--
Additional Details
Drive
Private
Building
Bedrooms
3
Bathrooms
1
Utilities
Water
Municipal
Sewer
Sewers
Features
Kitchen
1
Family Room
N
Basement
Finished
Fireplace
Y
External Features
External Finish
Brick
Property Features
Cooling And Heating
Cooling Type
Central Air
Heating Type
Forced Air
Bungalows Information
Days On Market
20 Days
Rooms
Metric
Imperial
| Room | Dimensions | Features |
|---|---|---|
| Living | 16.70 X 12.57 ft | Gas Fireplace Window Crown Moulding |
| Dining | 9.45 X 9.09 ft | Broadloom Window Crown Moulding |
| Kitchen | 13.88 X 9.09 ft | Vinyl Floor Eat-In Kitchen Backsplash |
| Prim Bdrm | 11.09 X 10.60 ft | Hardwood Floor Window Closet |
| 2nd Br | 11.02 X 10.93 ft | Broadloom Window Closet |
| 3rd Br | 10.79 X 8.99 ft | Hardwood Floor Window Closet |
| Rec | 19.62 X 10.83 ft | Vinyl Floor Window Pot Lights |
| Rec | 13.35 X 9.42 ft | Vinyl Floor Window Dropped Ceiling |
