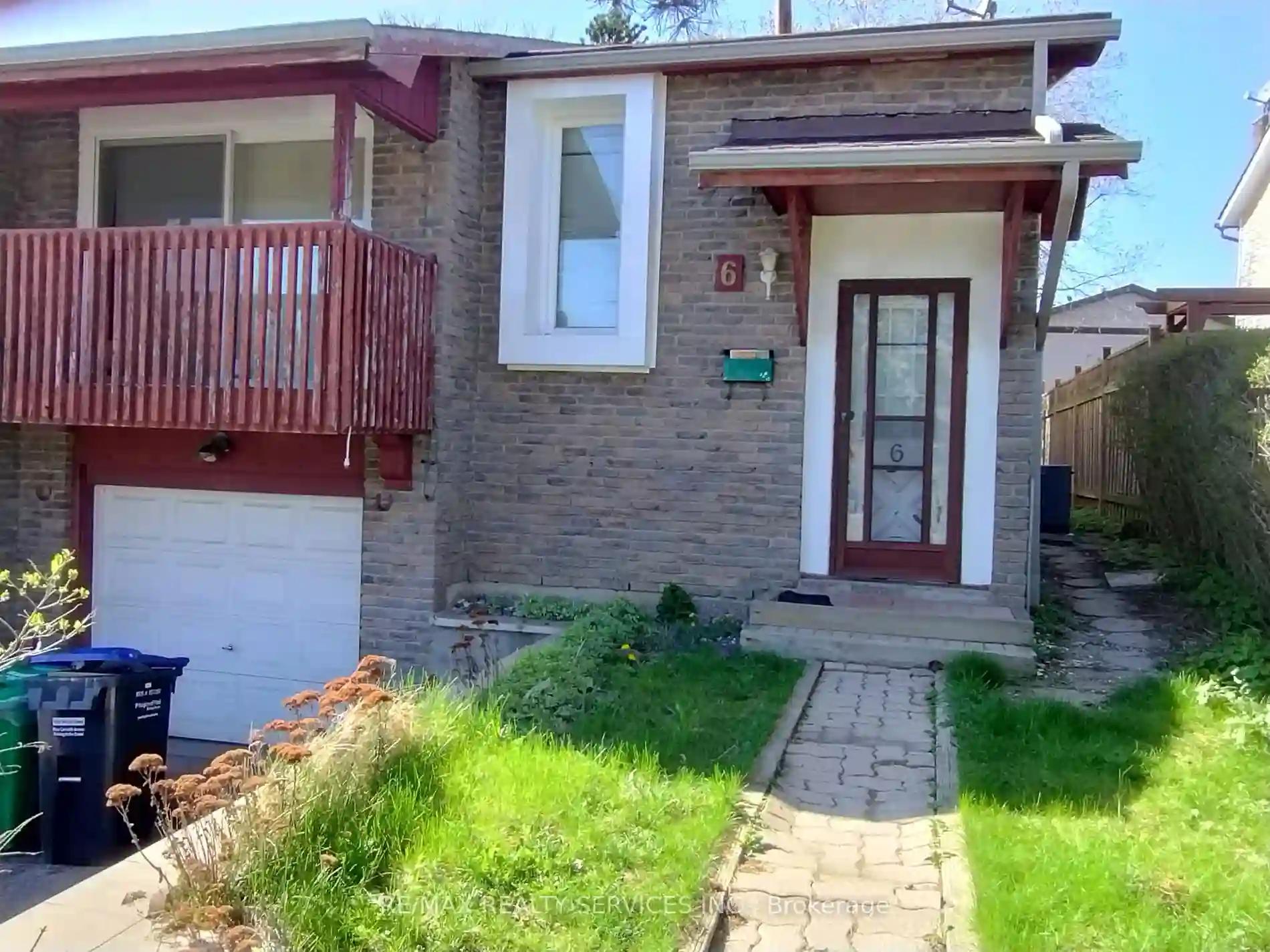Please Sign Up To View Property
$ 750,000
6 Greene Dr
Brampton, Ontario, L6V 2R6
MLS® Number : W8282008
3 + 1 Beds / 2 Baths / 2 Parking
Lot Front: 30.26 Feet / Lot Depth: 100.66 Feet
Description
Investor's Dream or Ideal for First-Time Buyers! Welcome to this incredible 3 bedroom raised bungalow. The main level boasts an open-concept living room/dining room hardwood floors, leading to a spacious balcony. Walking distance to Centennial Mall, Steps to Bus ,Church & School close to all Amenities.
Extras
--
Additional Details
Drive
Mutual
Building
Bedrooms
3 + 1
Bathrooms
2
Utilities
Water
Municipal
Sewer
Sewers
Features
Kitchen
1 + 1
Family Room
N
Basement
Finished
Fireplace
N
External Features
External Finish
Alum Siding
Property Features
Cooling And Heating
Cooling Type
Central Air
Heating Type
Forced Air
Bungalows Information
Days On Market
18 Days
Rooms
Metric
Imperial
| Room | Dimensions | Features |
|---|---|---|
| Living | 12.04 X 10.96 ft | W/O To Balcony Hardwood Floor |
| Dining | 10.96 X 8.27 ft | Combined W/Living Hardwood Floor |
| Kitchen | 11.78 X 8.27 ft | Ceramic Floor |
| Prim Bdrm | 14.67 X 11.15 ft | Sliding Doors W/O To Patio Hardwood Floor |
| 2nd Br | 11.09 X 9.35 ft | |
| 3rd Br | 9.25 X 8.17 ft | |
| Br | 0.00 X 0.00 ft | |
| Living | 22.54 X 12.14 ft | Raised Rm |
| Kitchen | 14.57 X 12.14 ft |
Ready to go See it?
Looking to Sell Your Bungalow?
Get Free Evaluation




