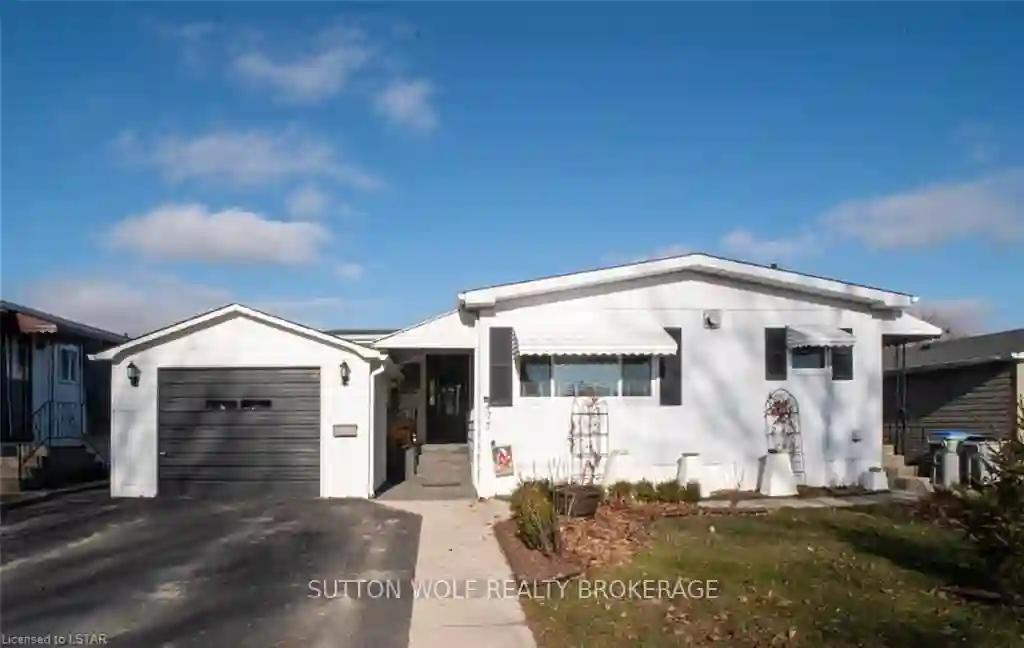Please Sign Up To View Property
6 Stewart St
Strathroy-Caradoc, Ontario, N7G 3K8
MLS® Number : X8312736
2 Beds / 1 Baths / 4 Parking
Lot Front: 0 Feet / Lot Depth: -- Feet
Description
Nestled In The Heart Of Twin Elm Estates, A Delightful 55+ Adult Lifestyle Community, 6 Stewart St Offers A Captivating And Inviting Ambiance. The Community Emanates A Profound Sense Of Belonging, Which Is Palpable From The Moment You Enter The Complex. This Home Is Ideally Located Near Shopping And Is Just A Short Stroll From The Esteemed Caradoc Sands Golf Course, Promising A Life Of Leisure And Convenience. You'll Appreciate The Serenity And Congeniality That Come With Living In A Retirement Community, And This Property Is No Exception. The Home Features An Open-Concept Living And Kitchen Area, An Updated Bathroom, And A Commodious Primary Bedroom. The Expansive Deck, Complete With A Gazebo, Provides An Idyllic Retreat To Relish The Harmonious Surroundings. With A Detached Garage And Ample Parking For Four Vehicles, You'll Never Have To Worry About Accommodating Your Guests' Vehicles. The Community Also Offers A Splendid Space Where Residents Can Congregate With Their Loved Ones And Engage In Friendly Games Of Pool, Shuffleboard, Or Cards.
Extras
--
Additional Details
Drive
Available
Building
Bedrooms
2
Bathrooms
1
Utilities
Water
--
Sewer
Septic
Features
Kitchen
1
Family Room
--
Basement
None
Fireplace
--
External Features
External Finish
Alum Siding
Property Features
Cooling And Heating
Cooling Type
Central Air
Heating Type
--
Bungalows Information
Days On Market
6 Days
Rooms
Metric
Imperial
| Room | Dimensions | Features |
|---|---|---|
| Kitchen | 16.77 X 11.32 ft | Window Combined W/Family W/O To Garden |
| Living | 18.24 X 15.09 ft | Large Window Laminate Combined W/Kitchen |
| Prim Bdrm | 13.42 X 11.32 ft | Window Broadloom Closet |
| Br | 8.50 X 7.15 ft | Window Broadloom Closet |
| Bathroom | 7.58 X 5.84 ft | Window Tile Floor 4 Pc Bath |
| 2nd Br | 7.58 X 5.84 ft | Window Closet |




