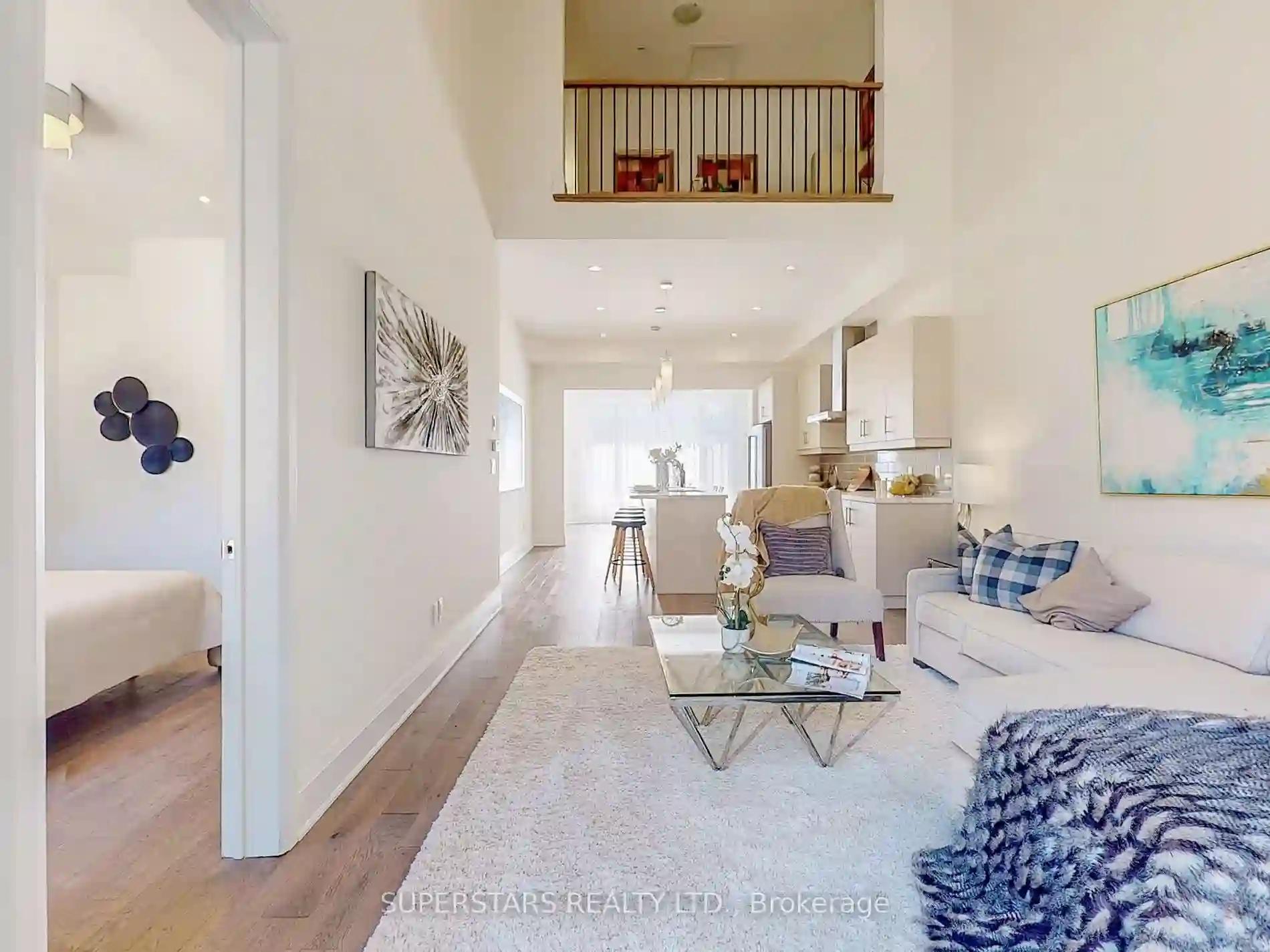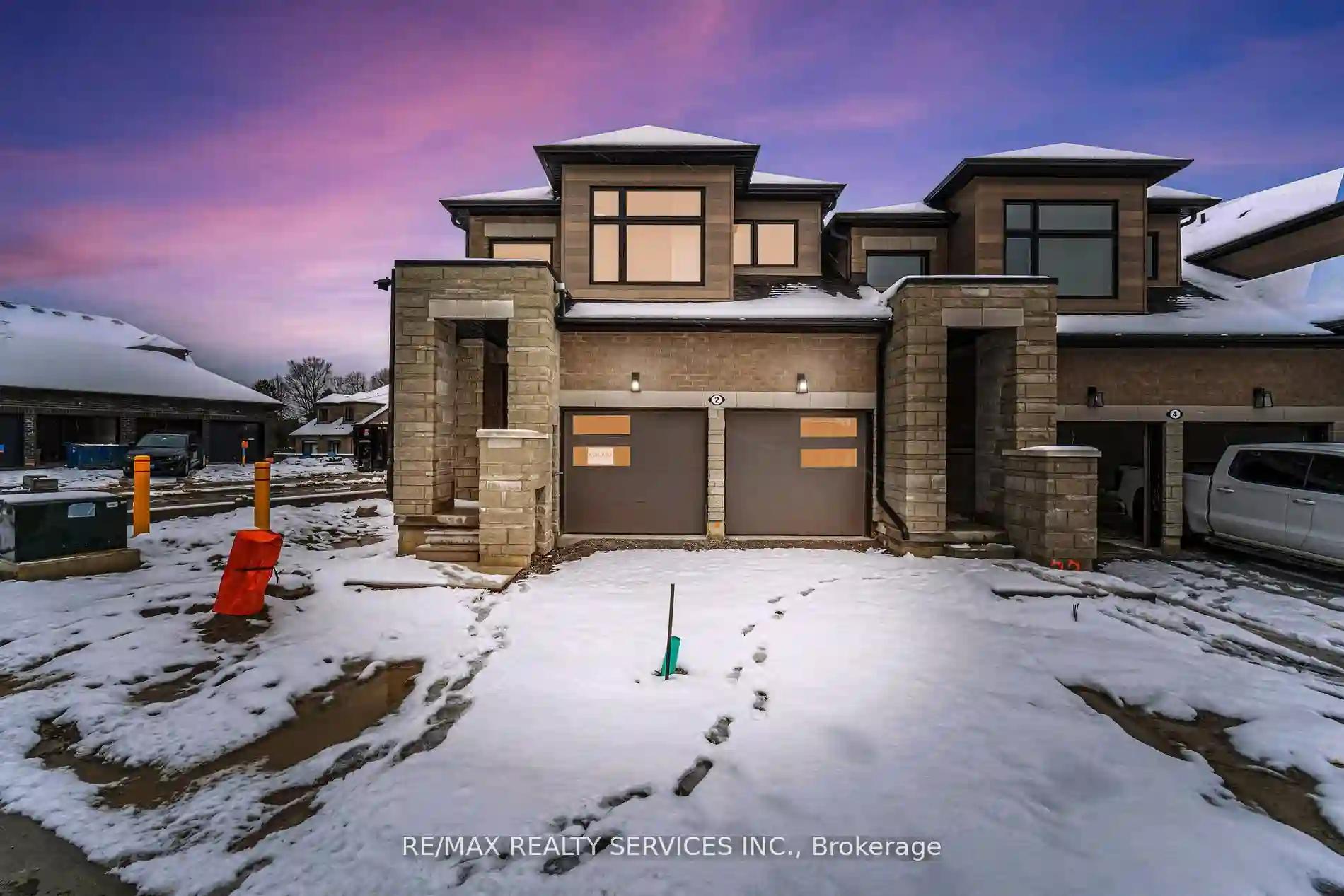Please Sign Up To View Property
6 Vern Robertson Gate
Uxbridge, Ontario, L9P 0R9
MLS® Number : N8277712
3 + 1 Beds / 4 Baths / 4 Parking
Lot Front: 25 Feet / Lot Depth: 109.58 Feet
Description
Brand New Double Car Garage Bungaloft Facing To The Golf Club, Breathtaking View! Approx. 2000Sqft With Top Notch Finishes. Modern Exterior Design With Large Windows. High Ceilings On All Levels. Hardwood Floor & Iron Pickets, Smooth Ceiling, Pot Lights & Upgraded Light Fixtures, Custom Window Coverings. Open Kitchen With Quartz Countertop, Stainless Steel Appliances, Large Center Island/Breakfast Bar, Backsplash. Master Bedroom On Main Floor With 4Pc Ensuite, His & Her Closets. 2 Spacious Bedrooms, 4Pc Bathroom & Loft On 2nd Floor. Finished Basement With Recreation Room, 1 Bedroom & 4Pc Bathroom. Rough/In EV Charger In Garage. 2 Car Driveway.
Extras
--
Additional Details
Drive
Private
Building
Bedrooms
3 + 1
Bathrooms
4
Utilities
Water
Municipal
Sewer
Sewers
Features
Kitchen
1
Family Room
N
Basement
Finished
Fireplace
N
External Features
External Finish
Brick
Property Features
Cooling And Heating
Cooling Type
Central Air
Heating Type
Forced Air
Bungalows Information
Days On Market
21 Days
Rooms
Metric
Imperial
| Room | Dimensions | Features |
|---|---|---|
| Living | 19.00 X 12.50 ft | Hardwood Floor Cathedral Ceiling Open Concept |
| Dining | 14.99 X 12.99 ft | Hardwood Floor Large Window Overlook Golf Course |
| Kitchen | 14.47 X 13.48 ft | Quartz Counter Stainless Steel Appl Centre Island |
| Prim Bdrm | 14.01 X 10.99 ft | Hardwood Floor 4 Pc Ensuite His/Hers Closets |
| 2nd Br | 10.99 X 10.99 ft | Broadloom B/I Closet Large Window |
| 3rd Br | 10.66 X 10.01 ft | Broadloom B/I Closet Large Window |
| Loft | 12.66 X 10.01 ft | Broadloom Open Concept O/Looks Living |
| Rec | 21.92 X 12.50 ft | Broadloom Window 4 Pc Bath |
| Br | 15.49 X 10.99 ft | Broadloom Window B/I Closet |




