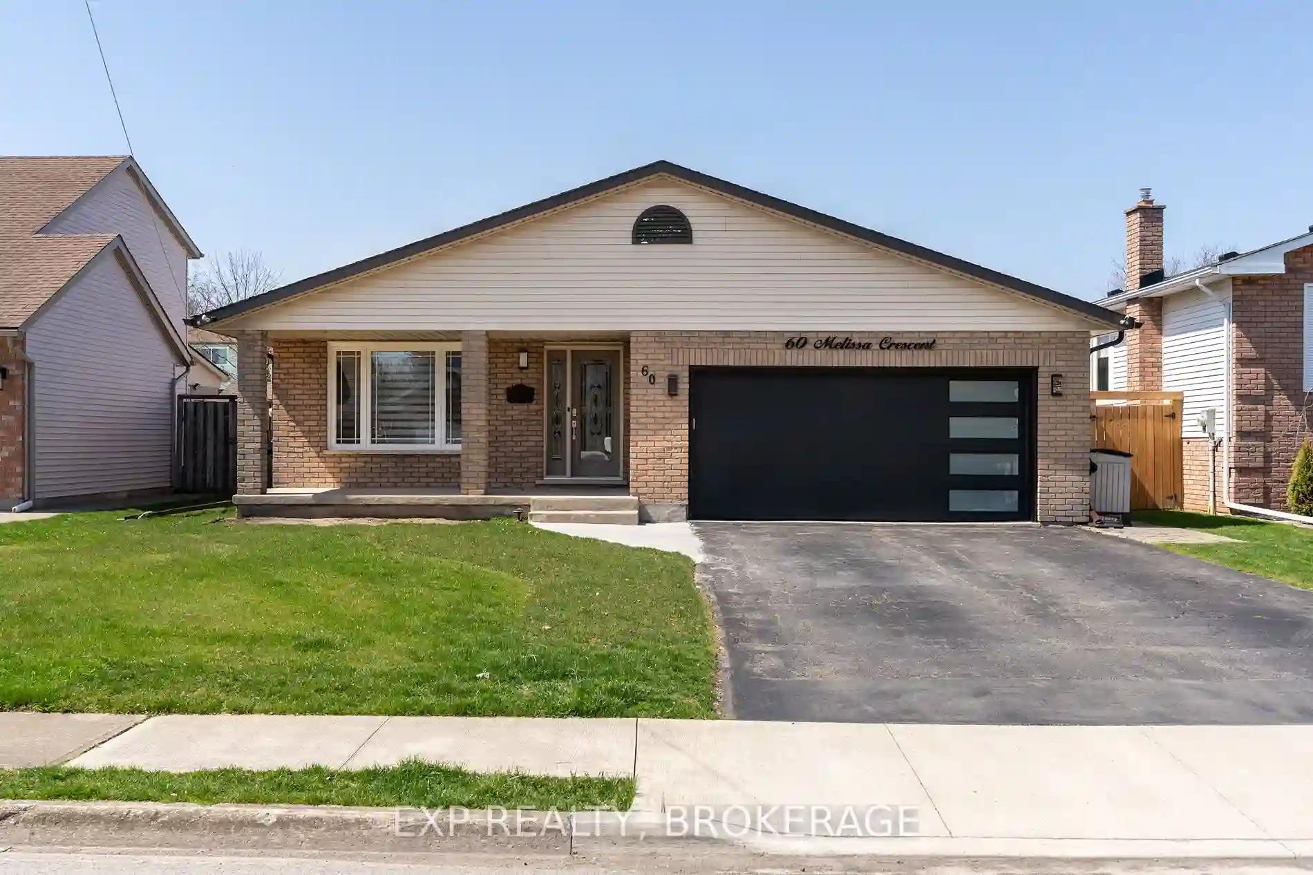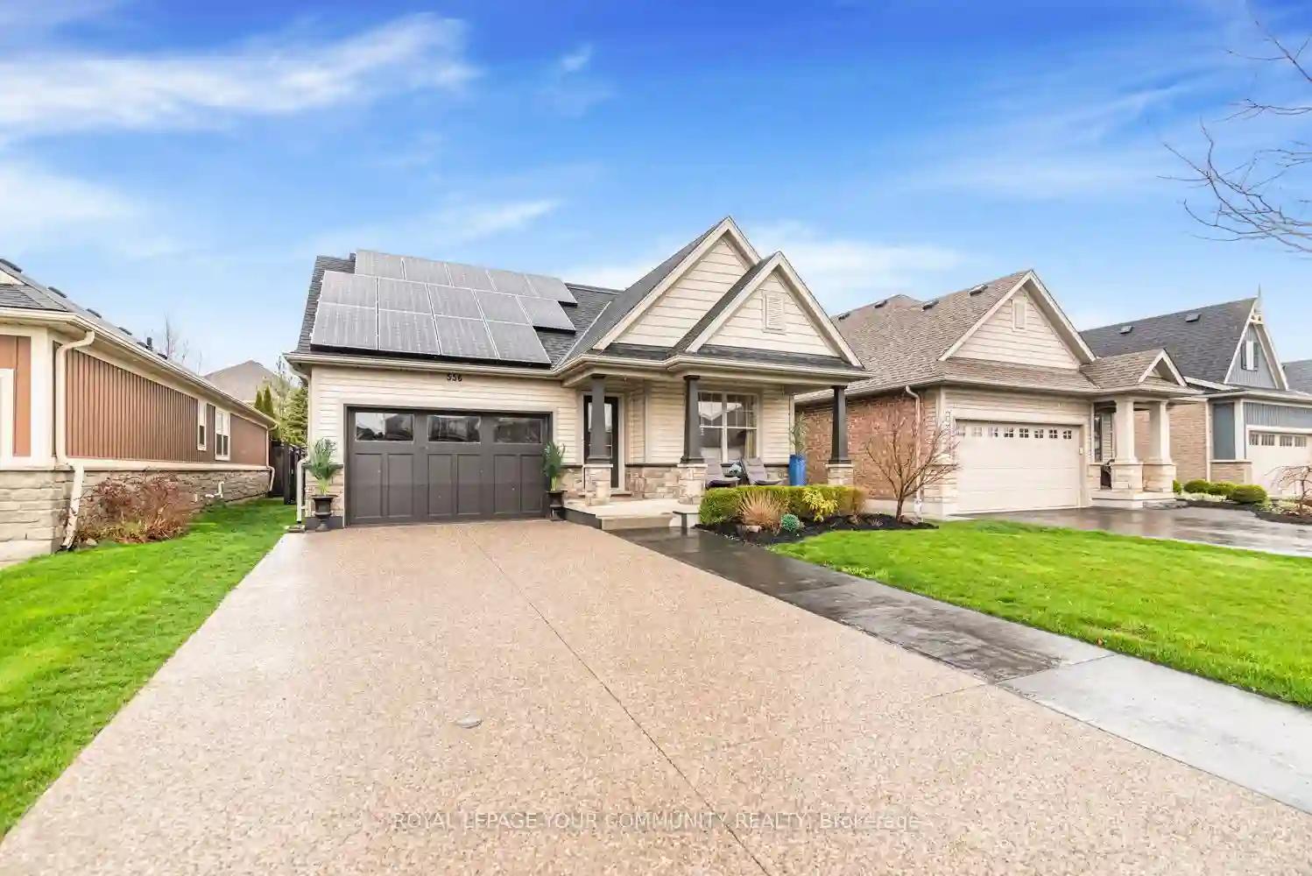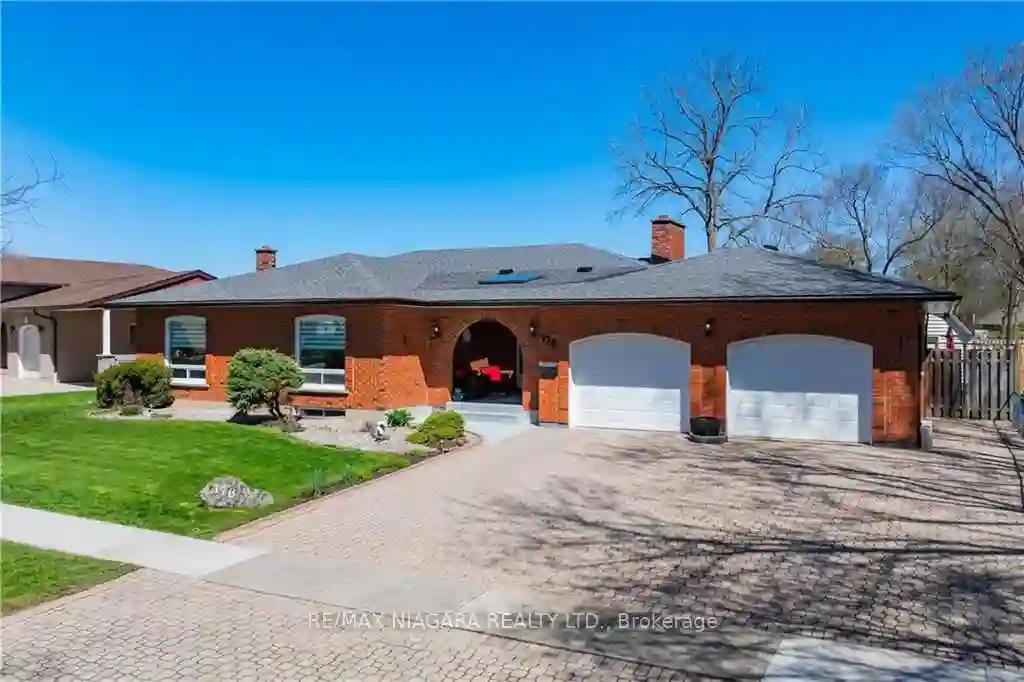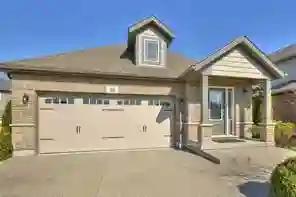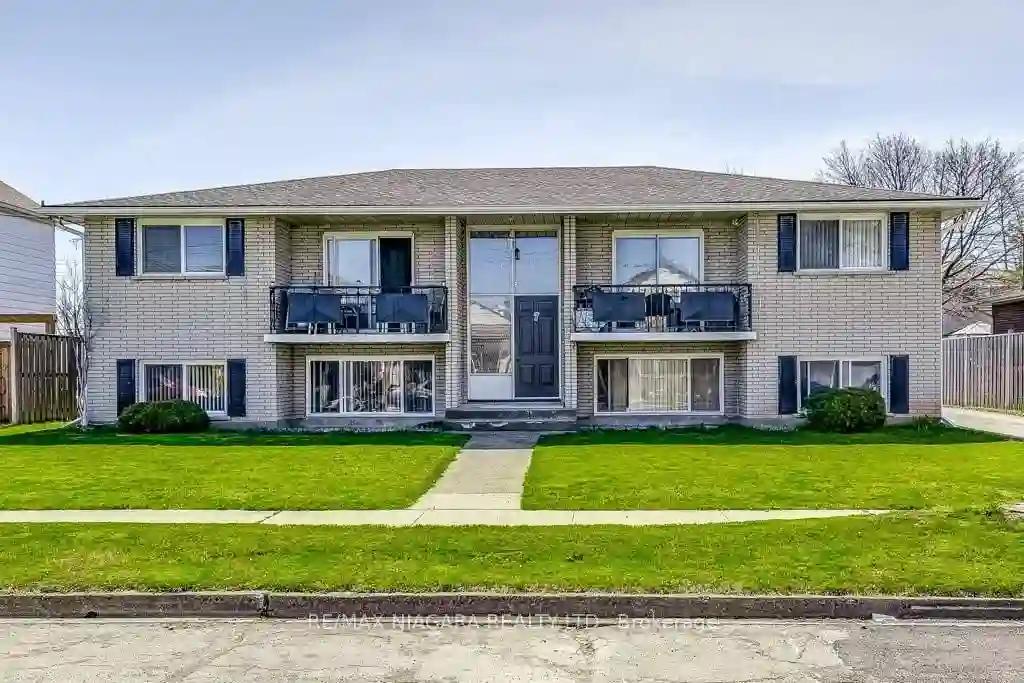Please Sign Up To View Property
60 Melissa Cres
Welland, Ontario, L3C 6N9
MLS® Number : X8239132
3 + 1 Beds / 2 Baths / 6 Parking
Lot Front: 50 Feet / Lot Depth: 125.48 Feet
Description
Gorgeous turn key home in Fox Estates. This move-in ready open-concept back-split has been recently updated with fine attention to detail in finishing touches. Featuring 3 bedrooms and 1 bath upstairs as well as a 4th bedroom in the lower level with an awesome 4 piece bathroom. The flow of this house will make it feel bigger than it is with plenty of space to entertain inside and outside. Just off the kitchen there is a beautiful covered patio with bar and hot tub for those summer nights. To add to that a brand new above ground heated pool. Stepping back into the house you have your own personal media or theatre room to hang out in with the kids a second family room with a newer wood stove. New furnace and central air 2017. Double garage features two 220 V outlets. Don't miss out on this opportunity to just move in and enjoy.
Extras
**INTERBOARD LISTING: NIAGARA REAL ESTATE ASSOC**
Property Type
Detached
Neighbourhood
--
Garage Spaces
6
Property Taxes
$ 4,024
Area
Niagara
Additional Details
Drive
Pvt Double
Building
Bedrooms
3 + 1
Bathrooms
2
Utilities
Water
Municipal
Sewer
Sewers
Features
Kitchen
1
Family Room
Y
Basement
Finished
Fireplace
Y
External Features
External Finish
Brick
Property Features
Cooling And Heating
Cooling Type
Central Air
Heating Type
Forced Air
Bungalows Information
Days On Market
18 Days
Rooms
Metric
Imperial
| Room | Dimensions | Features |
|---|---|---|
| Family | 18.86 X 25.46 ft | |
| Kitchen | 14.80 X 10.89 ft | |
| Prim Bdrm | 13.65 X 11.81 ft | |
| Bathroom | 0.00 X 0.00 ft | 3 Pc Bath |
| 2nd Br | 0.00 X 0.00 ft | |
| 3rd Br | 0.00 X 0.00 ft | |
| Family | 0.00 X 0.00 ft | |
| 4th Br | 0.00 X 0.00 ft | |
| Bathroom | 0.00 X 0.00 ft | 4 Pc Ensuite |
| Media/Ent | 0.00 X 0.00 ft | |
| Laundry | 0.00 X 0.00 ft | |
| Furnace | 0.00 X 0.00 ft |
