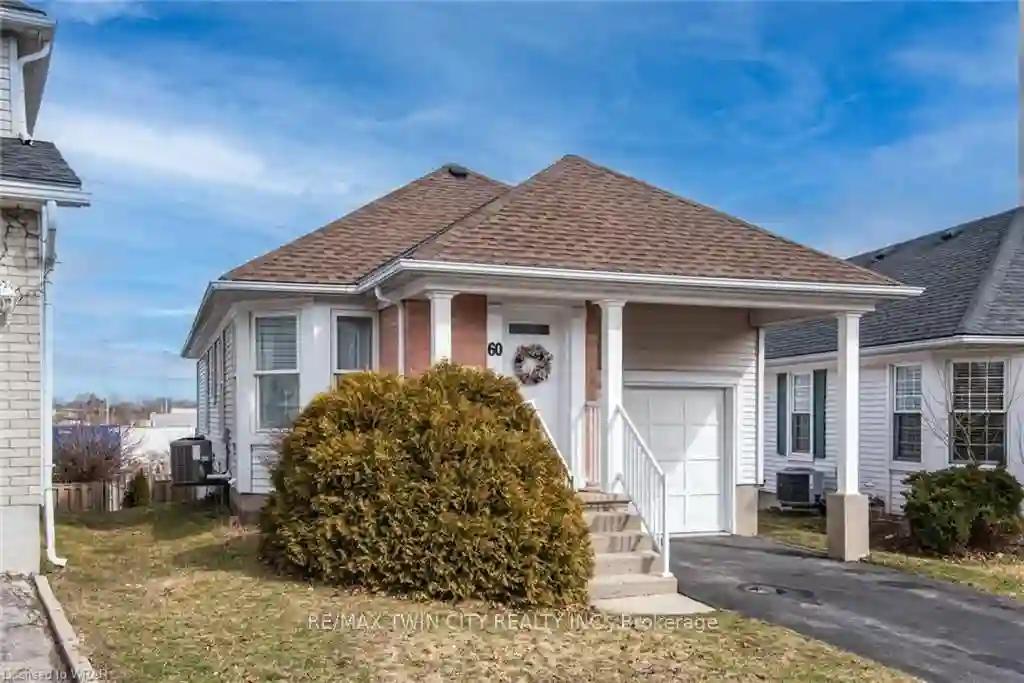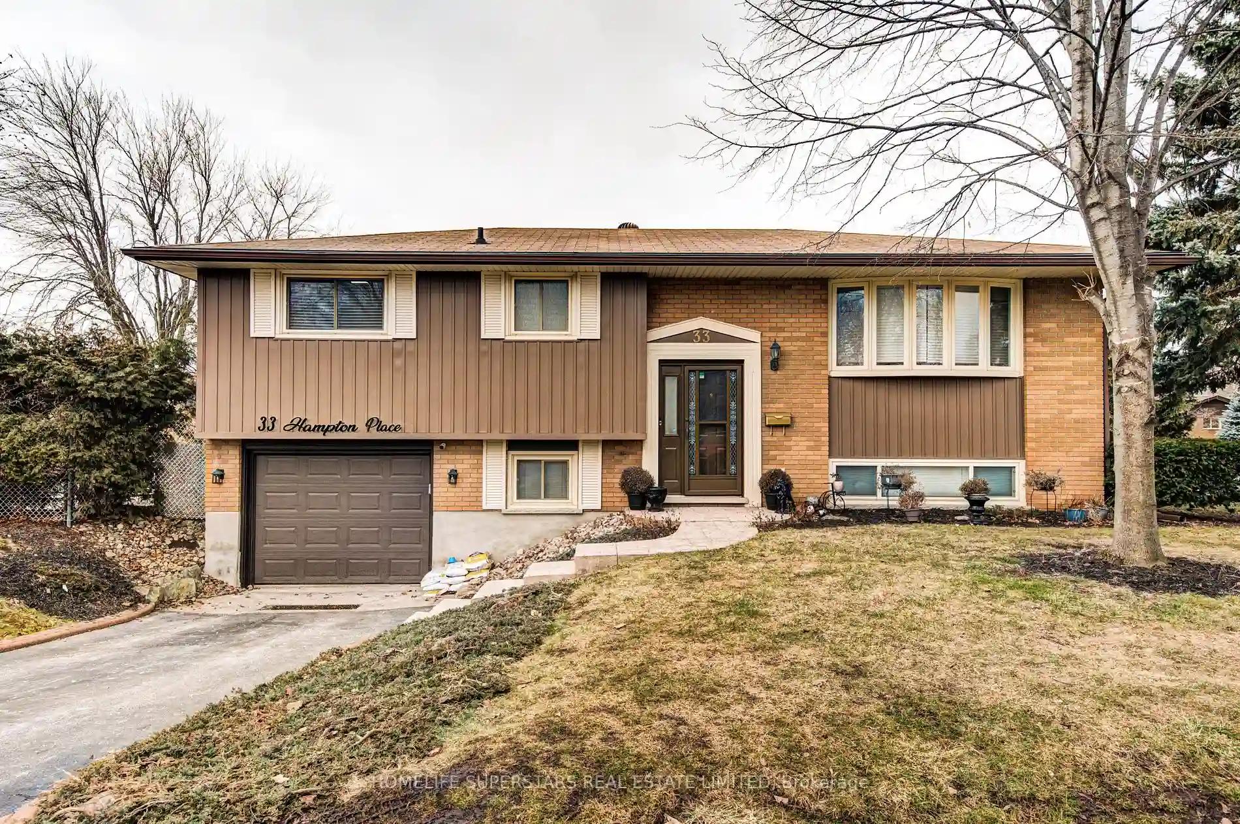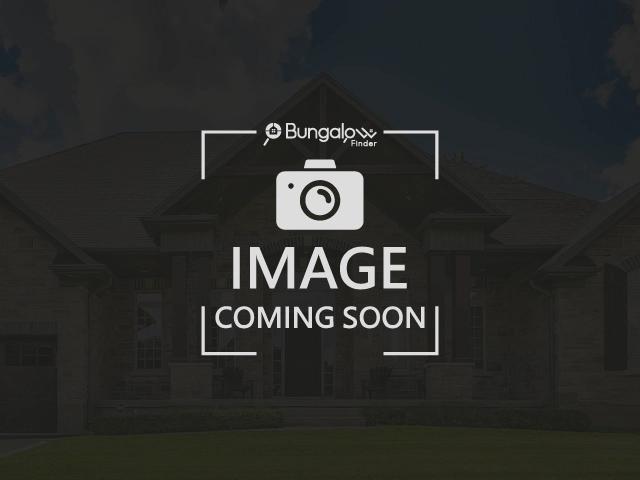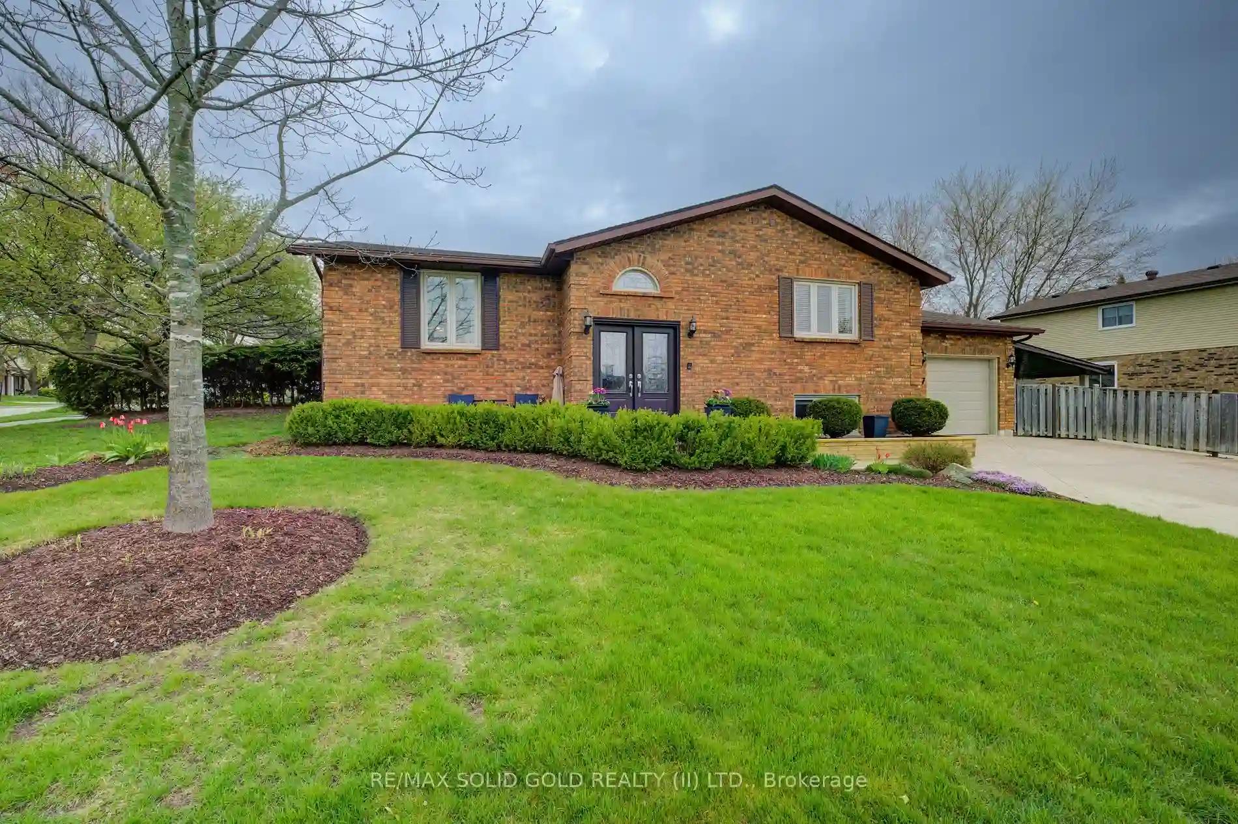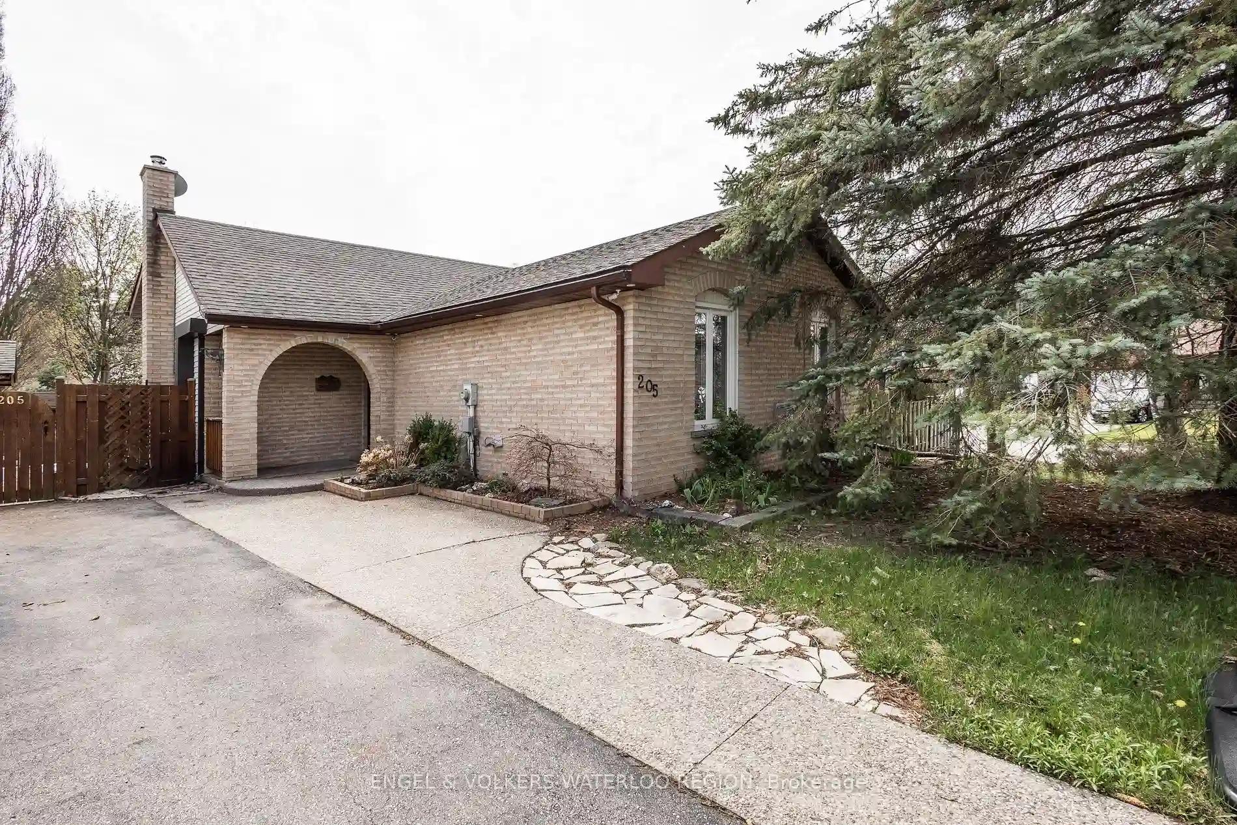Please Sign Up To View Property
60 Milfoil Cres
Kitchener, Ontario, N2E 3L2
MLS® Number : X8263080
2 + 1 Beds / 2 Baths / 3 Parking
Lot Front: 27.04 Feet / Lot Depth: 112.67 Feet
Description
Upon entering this beautiful family home, you're welcomed by an inviting open-concept layout adorned with high-quality flooring and tasteful decor. The updated kitchen boasts soft-close cupboards, quartz countertops, and stainless steel appliances. The main floor offers two full bedrooms, a 4-piece bathroom, a spacious living room, and a dining room. The lower level, filled with natural light, serves as an ideal in-law suite, featuring a bedroom, 3-piece bathroom, and a walkout basement leading to a deck and a fenced yard with a firepit. The home is situated on a generous lot, providing ample outdoor space. The garage includes additional storage space in the loft area. Notable extras encompass a fridge, stove, dishwasher, dryer, water softener, window coverings, and shelving in the cold cellar. Conveniently located just minutes away from shopping, the expressway and numerous amenities.
Extras
--
Property Type
Detached
Neighbourhood
--
Garage Spaces
3
Property Taxes
$ 3,442.24
Area
Waterloo
Additional Details
Drive
Private
Building
Bedrooms
2 + 1
Bathrooms
2
Utilities
Water
Municipal
Sewer
Sewers
Features
Kitchen
1
Family Room
N
Basement
Fin W/O
Fireplace
N
External Features
External Finish
Brick
Property Features
Cooling And Heating
Cooling Type
Central Air
Heating Type
Forced Air
Bungalows Information
Days On Market
13 Days
Rooms
Metric
Imperial
| Room | Dimensions | Features |
|---|---|---|
| Kitchen | 0.00 X 8.99 ft | |
| Living | 0.00 X 12.01 ft | |
| Prim Bdrm | 0.00 X 12.17 ft | |
| Br | 0.00 X 10.01 ft | |
| Bathroom | 0.00 X 0.00 ft | 4 Pc Bath |
| Rec | 0.00 X 14.01 ft | |
| 2nd Br | 10.83 X 8.83 ft | |
| Bathroom | 0.00 X 0.00 ft | 3 Pc Bath |
