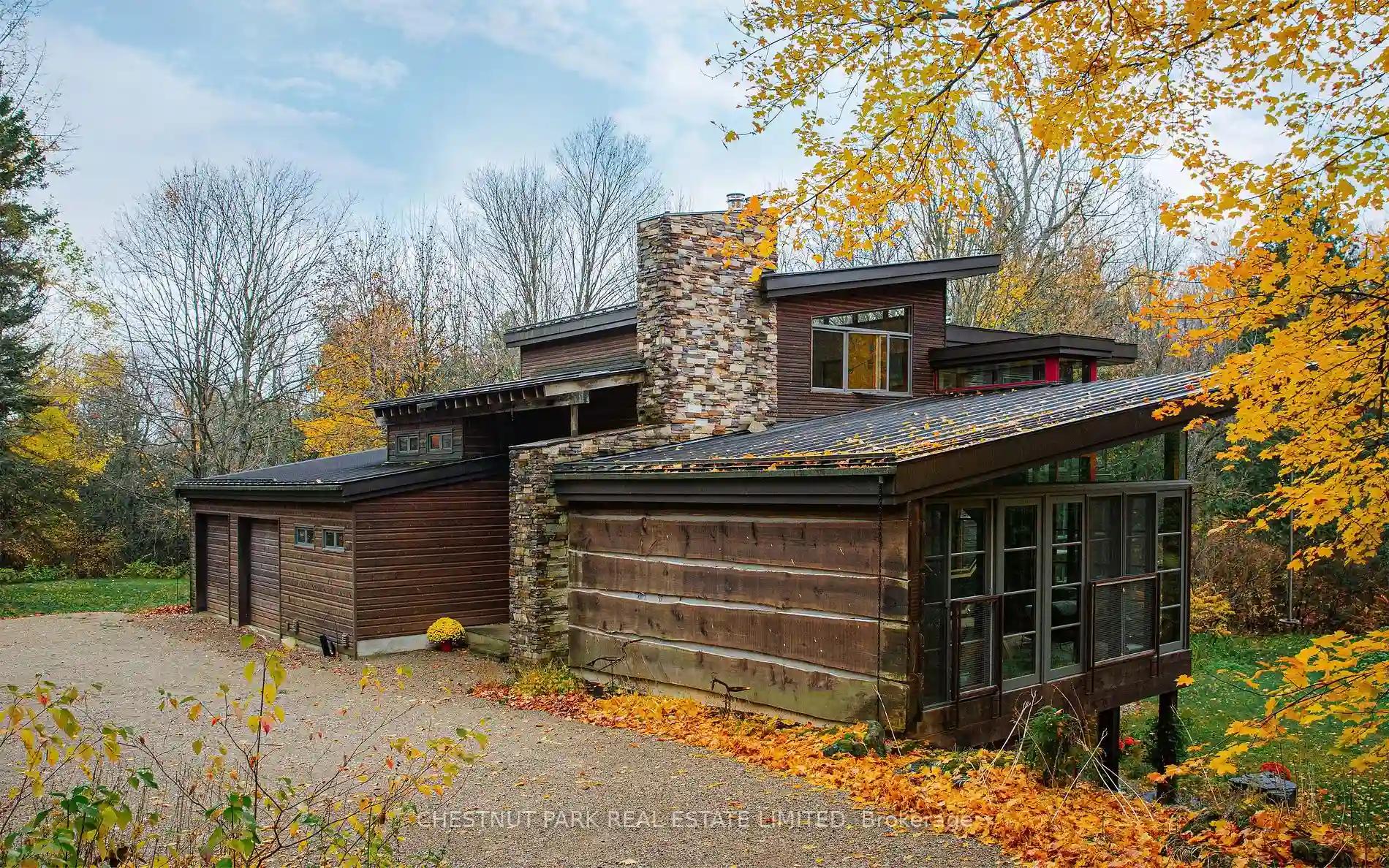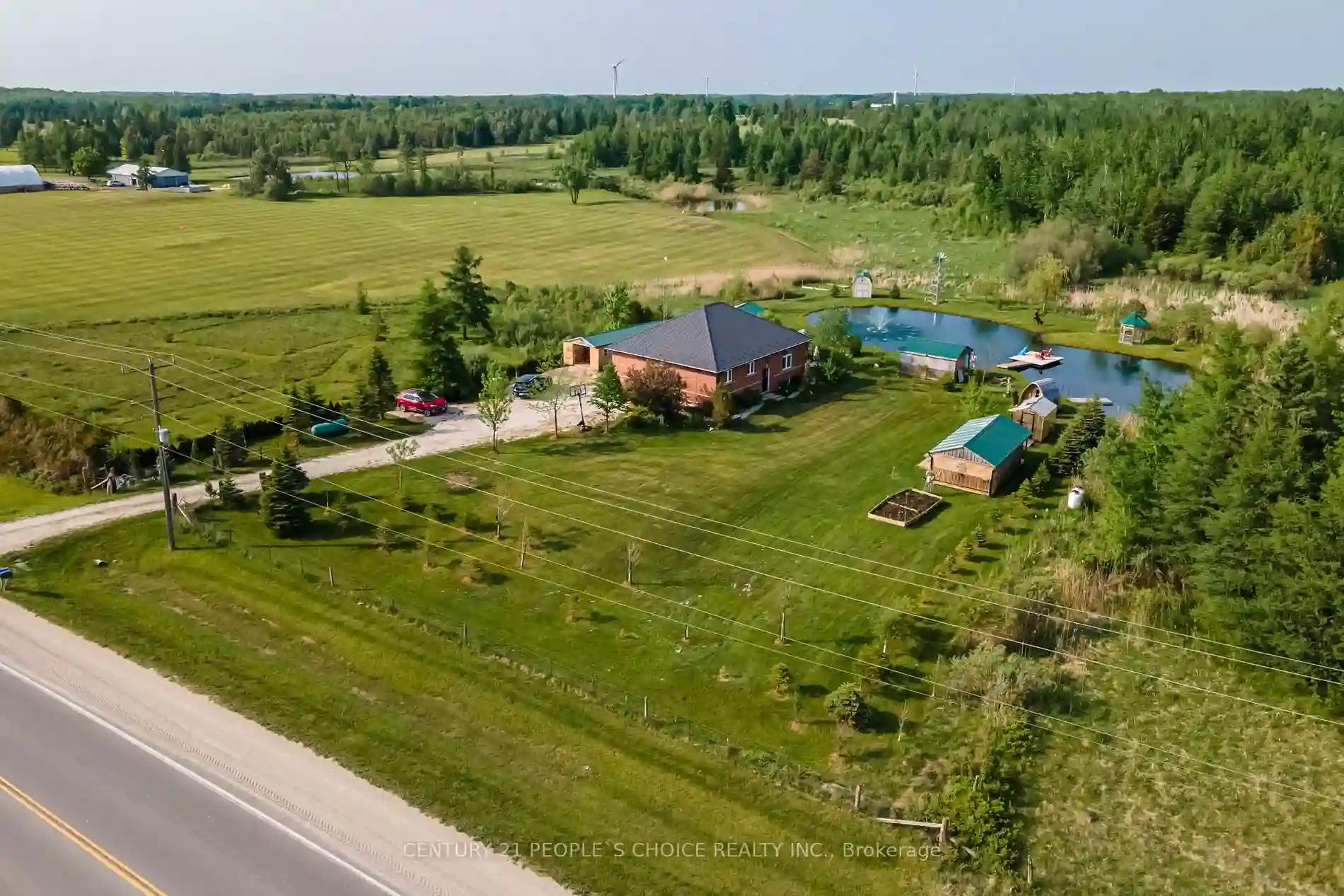Please Sign Up To View Property
605094 River Rd
Melancthon, Ontario, L9V 2V4
MLS® Number : X7308000
4 Beds / 3 Baths / 10 Parking
Lot Front: 1 Feet / Lot Depth: 4.98 Feet
Description
Architecturally dramatic custom build nestled on 4.98 acres on the sought-after Pine River. Contemporary beauty with stone, wood, metal and glass cleverly blended to showcase the natural surroundings. Screened window walls, Muskoka room and walk-outs maximize enjoyment of this charming location with soothing river sounds. This four-bed, three-bath home has wonderful bespoke details, from special custom kitchen cabinetry and handles to the hand-crafted two-level masonry heater with a pizza oven and starlight ceiling lighting. The whole second floor is a dedicated primary bedroom suite with office/yoga studio, balcony, spa bathroom, w/i closet and second laundry.
Extras
Just over an hour to the airport/GTA. Golf, skiing and dining close by. This is a very special place, designed to let the countryside embrace you.
Property Type
Rural Resid
Neighbourhood
Rural MelancthonGarage Spaces
10
Property Taxes
$ 7,225.75
Area
Dufferin
Additional Details
Drive
Private
Building
Bedrooms
4
Bathrooms
3
Utilities
Water
Other
Sewer
Septic
Features
Kitchen
1
Family Room
Y
Basement
W/O
Fireplace
Y
External Features
External Finish
Stone
Property Features
Cooling And Heating
Cooling Type
None
Heating Type
Radiant
Bungalows Information
Days On Market
167 Days
Rooms
Metric
Imperial
| Room | Dimensions | Features |
|---|---|---|
| Living | 22.05 X 21.00 ft | Stone Fireplace Window Flr To Ceil Hardwood Floor |
| Dining | 12.04 X 14.01 ft | Window Flr To Ceil W/O To Sunroom Hardwood Floor |
| Kitchen | 9.68 X 24.51 ft | Eat-In Kitchen Quartz Counter B/I Appliances |
| Mudroom | 0.00 X 0.00 ft | B/I Shelves 2 Pc Bath Slate Flooring |
| Prim Bdrm | 14.11 X 14.11 ft | 3 Pc Ensuite W/I Closet Combined W/Office |
| Other | 12.01 X 16.47 ft | Balcony Combined W/Master Window Flr To Ceil |
| 2nd Br | 19.49 X 8.99 ft | |
| 3rd Br | 17.75 X 10.40 ft | |
| 4th Br | 11.52 X 13.25 ft | |
| Rec | 20.51 X 12.37 ft | Floor/Ceil Fireplace B/I Bookcase Illuminated Ceiling |
| Bathroom | 0.00 X 0.00 ft | 4 Pc Bath Soaker Separate Shower |
| Games | 15.85 X 14.01 ft | Walk-Out |

