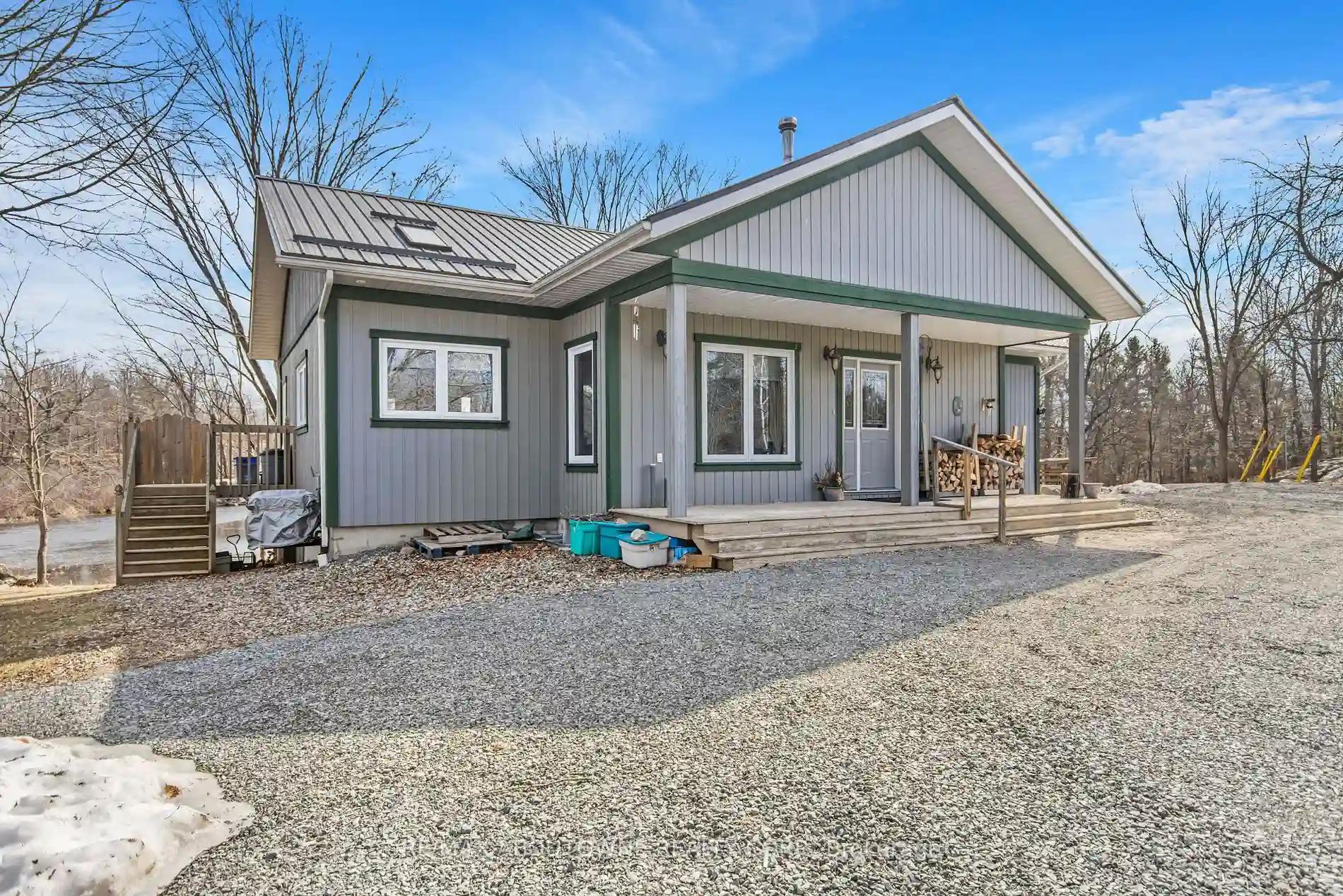Please Sign Up To View Property
6130 First Lake Rd
South Frontenac, Ontario, K0H 2W0
MLS® Number : X8123574
3 Beds / 3 Baths / 10 Parking
Lot Front: 300 Feet / Lot Depth: 139 Feet
Description
This stunning custom-built bungalow nestled along the banks of Depot Creek offers a peaceful retreat with picturesque views of the flowing water and tranquil sounds of the falls. Enjoy gorgeous sunrises over the water and sunsets from your front porch. Open concept layout with stunning views of the water from all of the living area. Main floor sitting room would make for a fabulous home office. Primary bedroom with ensuite overlooking serene landscapes. Walk out basement has large rec room and good size bedrooms and 3 pc bathroom, a convenient laundry room, and a utility room with extra storage space. With its peaceful waterfront location and thoughtful design elements throughout, this bungalow offers a rare opportunity to live in harmony with nature while enjoying the comforts of modern living. Updates include steel roof and heat trace. Only minutes to the sweet village of Verona and 25 minutes to Kingston. Don't miss your chance to make this dream home your own!
Extras
--
Property Type
Detached
Neighbourhood
--
Garage Spaces
10
Property Taxes
$ 3,500
Area
Frontenac
Additional Details
Drive
Private
Building
Bedrooms
3
Bathrooms
3
Utilities
Water
Well
Sewer
Septic
Features
Kitchen
1
Family Room
N
Basement
Fin W/O
Fireplace
Y
External Features
External Finish
Wood
Property Features
Cooling And Heating
Cooling Type
Central Air
Heating Type
Forced Air
Bungalows Information
Days On Market
73 Days
Rooms
Metric
Imperial
| Room | Dimensions | Features |
|---|---|---|
| Living | 23.00 X 26.25 ft | |
| Dining | 11.68 X 7.68 ft | |
| Kitchen | 11.68 X 18.18 ft | |
| Sitting | 10.76 X 11.42 ft | |
| Prim Bdrm | 11.58 X 21.92 ft | 4 Pc Ensuite |
| Rec | 23.92 X 20.08 ft | |
| 2nd Br | 10.99 X 13.16 ft | |
| 3rd Br | 9.51 X 13.25 ft | |
| Utility | 17.09 X 10.17 ft |




