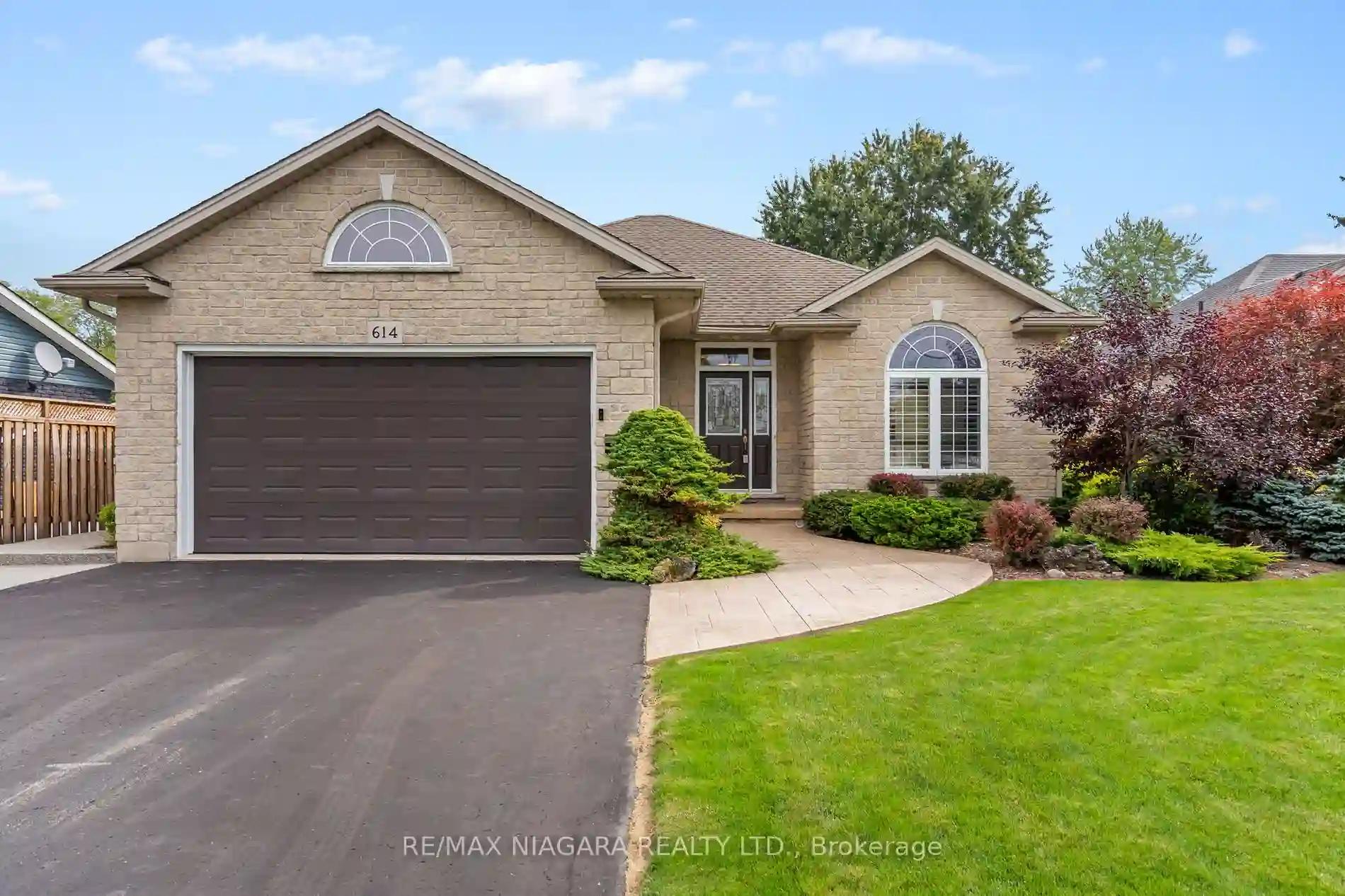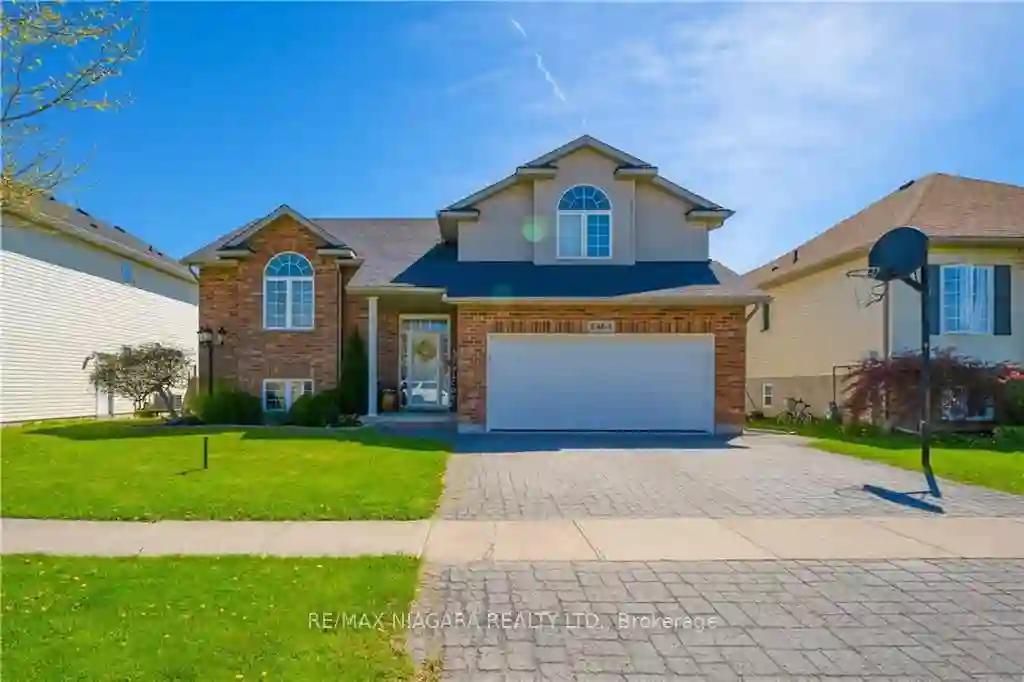Please Sign Up To View Property
614 Buffalo Rd
Fort Erie, Ontario, L2A 5G9
MLS® Number : X8275810
3 + 1 Beds / 3 Baths / 6 Parking
Lot Front: 60.59 Feet / Lot Depth: 121.38 Feet
Description
Breathtaking 3+1 bungalow with 3 full baths is close to Crescent Beach in Crescent Park. Noteworthy features include: double car garage, finished basement and tons of curb appeal, situated on a 60 x 121 ft lot. The freshly painted main floor features an open concept living space with California shutters, hardwood and tile flooring throughout. Large kitchen with eat-in island, cherry cabinets, granite countertops and undermounted lighting. Stainless steel appliances with gas range and double wall ovens. Spacious primary bedroom with 3-pc ensuite plus a second 4-pc bath with two more spacious bedrooms. Open concept living and dining area. Finished basement with large rec room and bar space with gas fireplace, 4th large bedroom and 3-pc bath. Fully fenced and landscaped backyard with newer exposed aggregate (2021) with covered patio, shed (2020) and upgraded stone half-wall around the home (2021). Includes gutter guards, central vac, sump pump, owned HWT and cold cellar.
Extras
--
Property Type
Detached
Neighbourhood
--
Garage Spaces
6
Property Taxes
$ 4,063.18
Area
Niagara
Additional Details
Drive
Private
Building
Bedrooms
3 + 1
Bathrooms
3
Utilities
Water
Municipal
Sewer
Sewers
Features
Kitchen
1
Family Room
Y
Basement
Finished
Fireplace
Y
External Features
External Finish
Brick
Property Features
Cooling And Heating
Cooling Type
Central Air
Heating Type
Forced Air
Bungalows Information
Days On Market
25 Days
Rooms
Metric
Imperial
| Room | Dimensions | Features |
|---|---|---|
| Living | 18.34 X 13.68 ft | |
| Dining | 14.01 X 10.01 ft | |
| Kitchen | 14.99 X 10.01 ft | |
| Br | 12.76 X 10.01 ft | |
| Br | 11.91 X 10.40 ft | |
| Br | 12.24 X 8.99 ft | |
| Laundry | 6.50 X 6.33 ft | |
| Family | 18.01 X 27.99 ft | |
| Great Rm | 27.43 X 18.24 ft | |
| Br | 16.83 X 15.16 ft |




