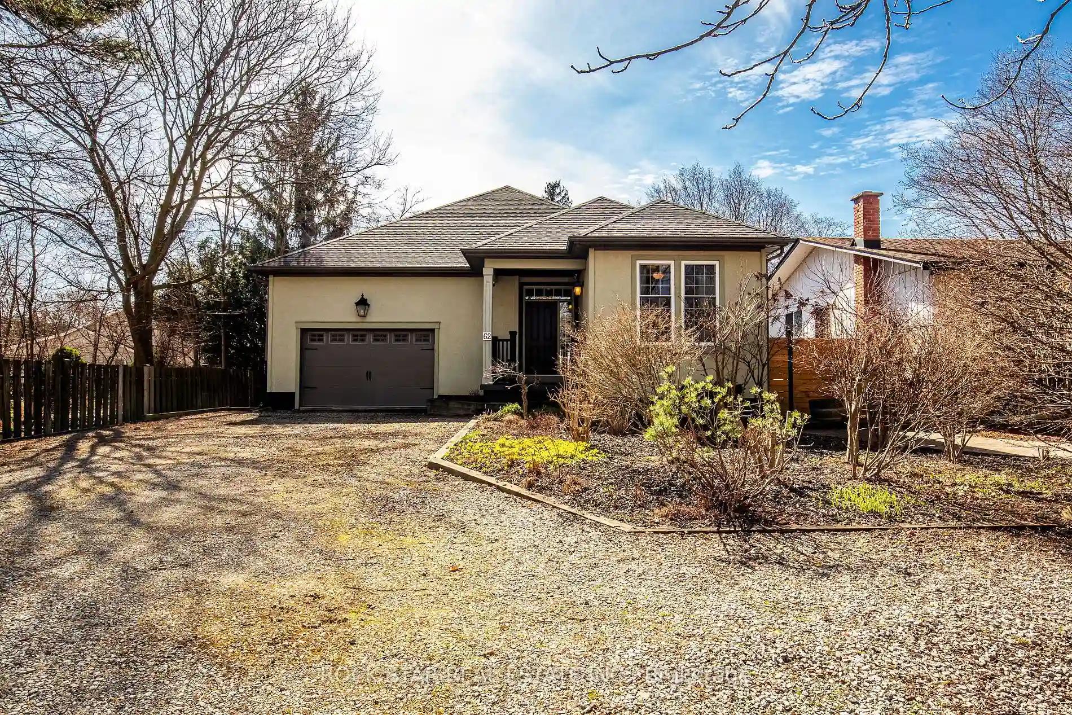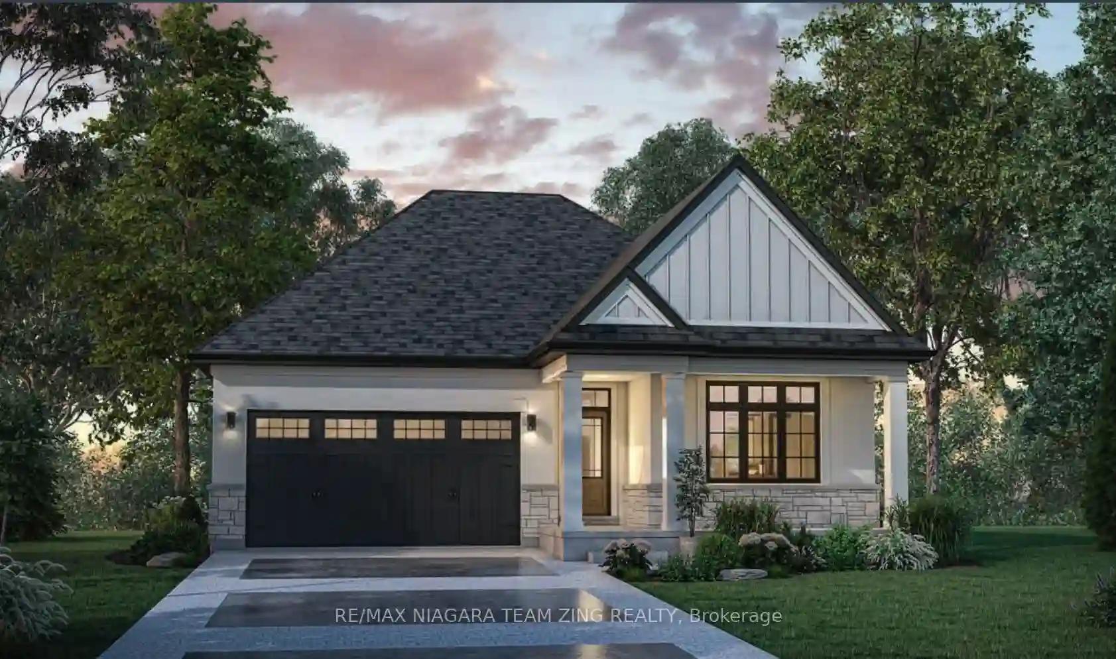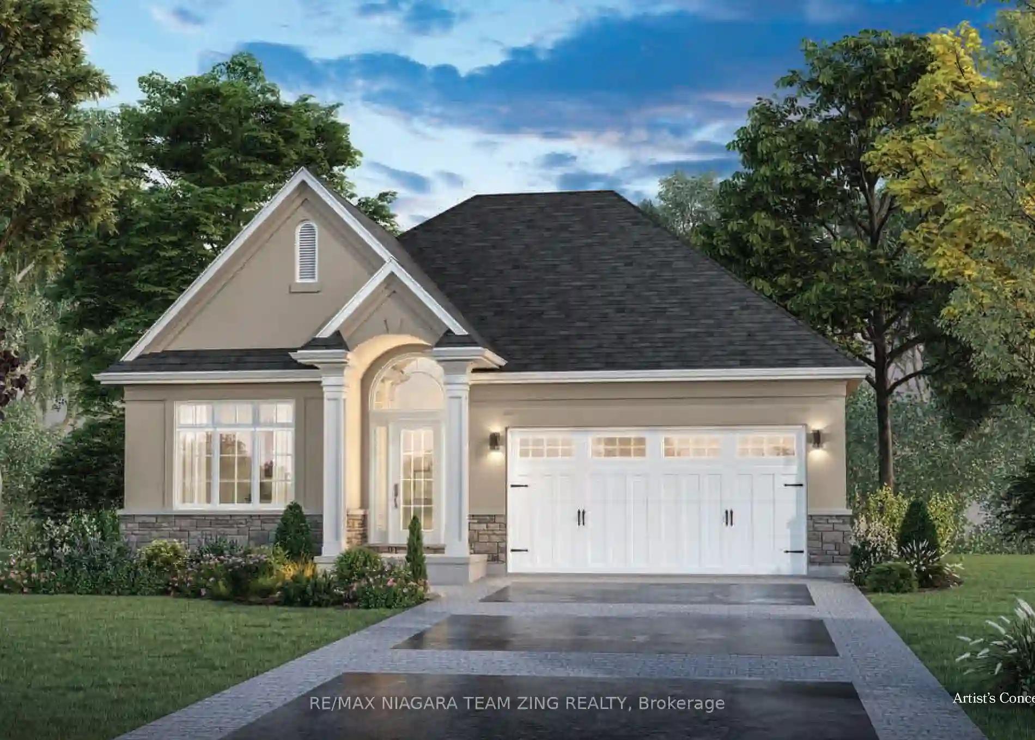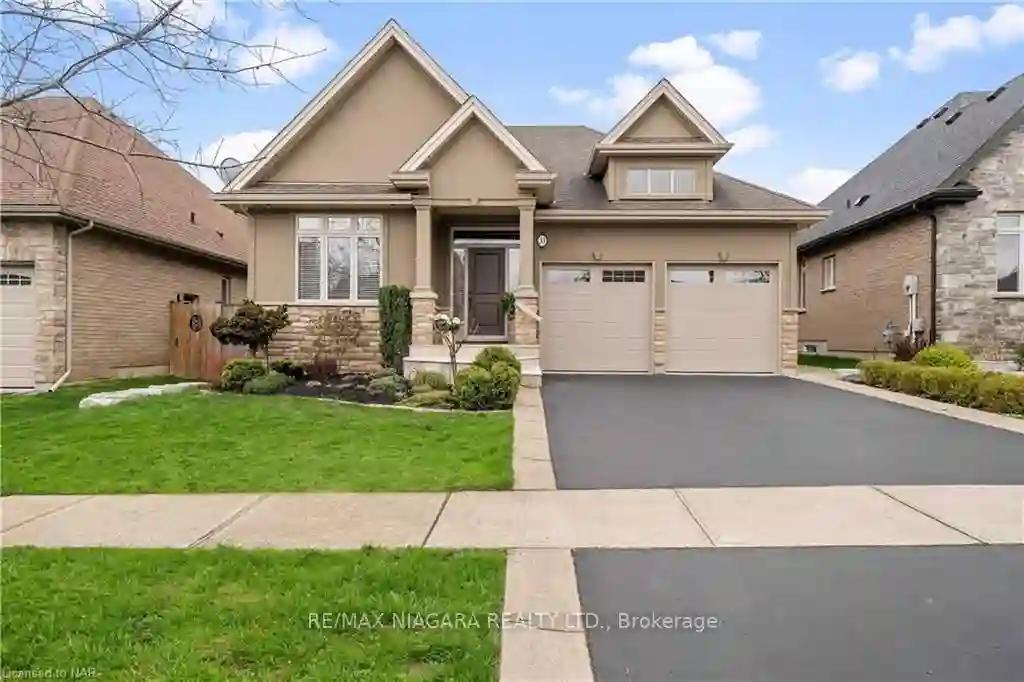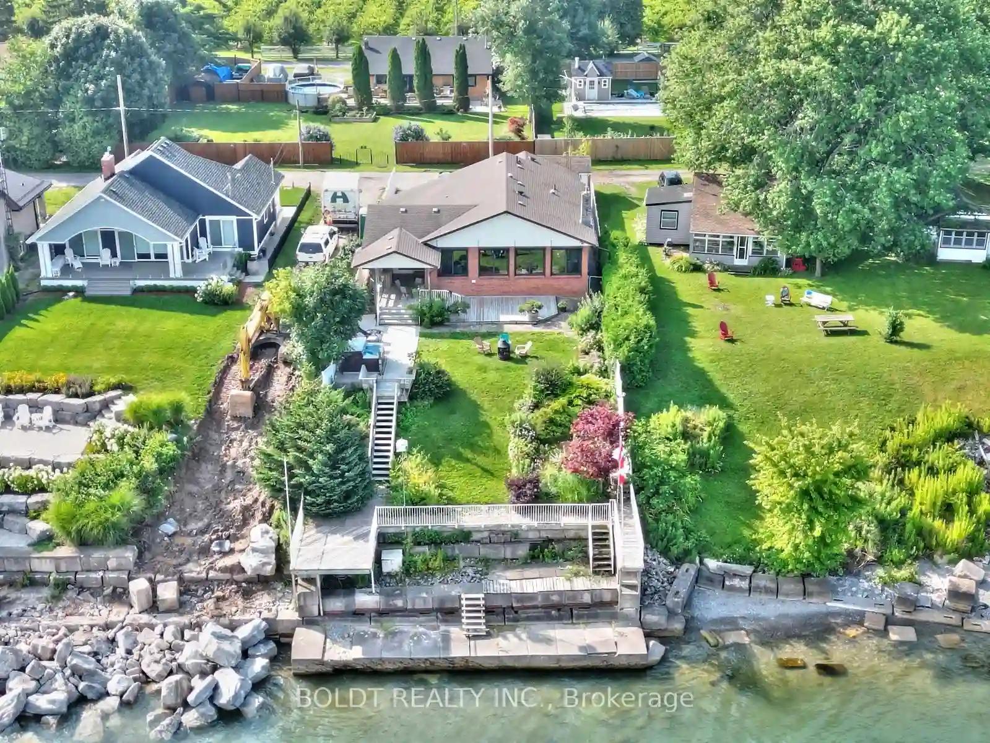Please Sign Up To View Property
62 Mary St
Niagara-on-the-Lake, Ontario, L0S 1J0
MLS® Number : X8215966
3 Beds / 4 Baths / 4 Parking
Lot Front: 50.15 Feet / Lot Depth: 213.21 Feet
Description
Welcome to 62 Mary Street, a beautiful 3 bed custom built bungalow located in the historic and picturesque town of Niagara on the Lake. The property offers a fabulous layout with 9' ceilings and a gorgeous over-sized family room window with a wonderful view of the mature trees in the south west facing back yard. Two bedrooms and a full bathroom are located at the front of the house, perfect for children or guests coming to stay. The primary bedroom offers two large built in closets and a full bathroom with walk in shower. The family room has beautiful built-in cabinetry, which can serve as a home office during the day. The basement offers high ceilings, a cozy wood burning stove, full kitchen, large bathroom, deep windows and lots of storage. The basement makes a perfect place for an in-law suite. The private back yard is 213' deep, with a mixture of fruit trees, berry bushes and raised beds for growing vegetables. The extra deep lot could accommodate a self contained garden suite if approved by the Town. The driveway is large enough to accommodate 4 cars and also offers a spot to turn your car around. 62 Mary St was built in 2009 and is being offered for sale for the first time. It is a short walk to downtown Niagara on the Lake, Shaw festival theatre, restaurants, pubs, NOTL Golf Club. It is a 3 minute walk to the entrance to The Commons, an enormous historic site with an off leash dog path and the beautiful Paradise Grove woodland. the trails on the common meet up with the Niagara River Recreation Trail, leading to the Bruce Trail at Queenston Heights and onto Niagara Falls. Don't miss this opportunity to call Niagara on the Lake your new home!
Extras
--
Property Type
Detached
Neighbourhood
--
Garage Spaces
4
Property Taxes
$ 6,142.2
Area
Niagara
Additional Details
Drive
Front Yard
Building
Bedrooms
3
Bathrooms
4
Utilities
Water
Municipal
Sewer
Sewers
Features
Kitchen
1
Family Room
N
Basement
Part Bsmt
Fireplace
Y
External Features
External Finish
Stucco/Plaster
Property Features
Cooling And Heating
Cooling Type
Central Air
Heating Type
Forced Air
Bungalows Information
Days On Market
28 Days
Rooms
Metric
Imperial
| Room | Dimensions | Features |
|---|---|---|
| Living | 20.28 X 14.63 ft | |
| Kitchen | 19.88 X 9.91 ft | |
| Br | 16.67 X 11.02 ft | |
| 2nd Br | 14.21 X 10.93 ft | |
| 3rd Br | 12.63 X 10.93 ft | |
| Laundry | 6.30 X 6.30 ft | |
| Bathroom | 9.48 X 2.92 ft | |
| Bathroom | 7.05 X -78.74 ft | |
| Bathroom | 10.37 X 7.45 ft | |
| Rec | 37.04 X 23.23 ft | |
| Kitchen | 18.64 X 11.98 ft | |
| Bathroom | 9.68 X 8.73 ft |
