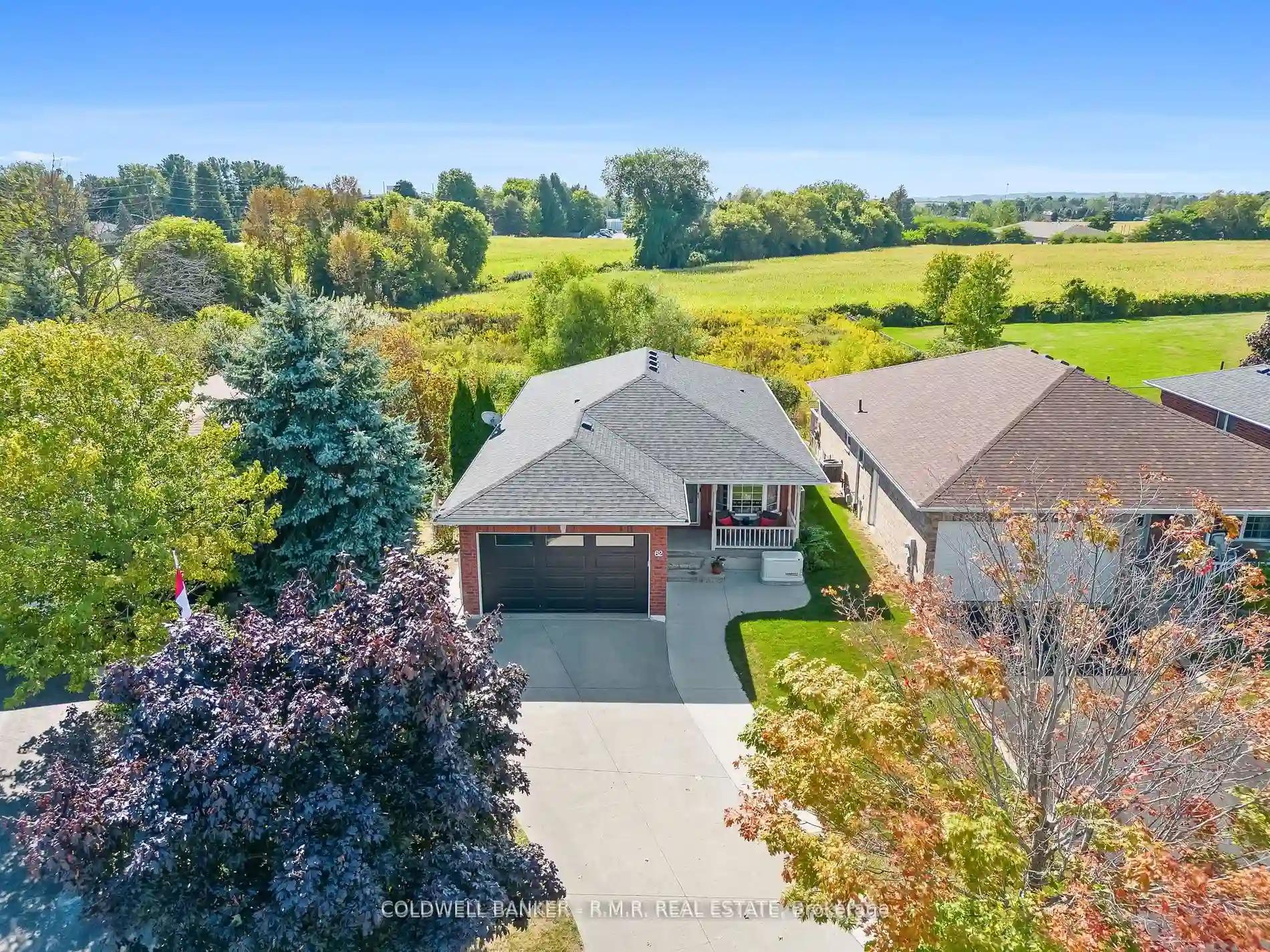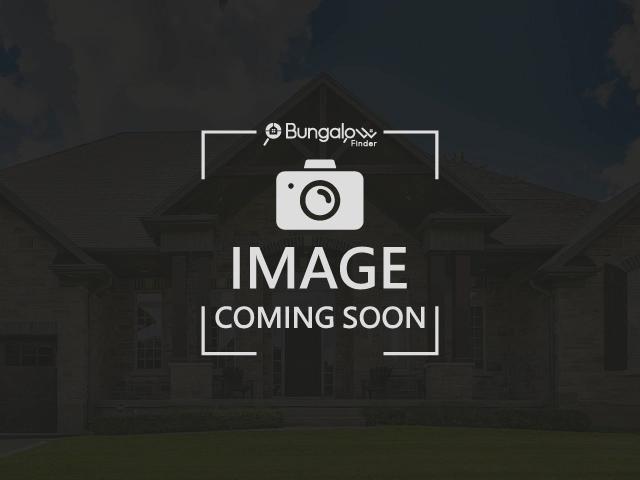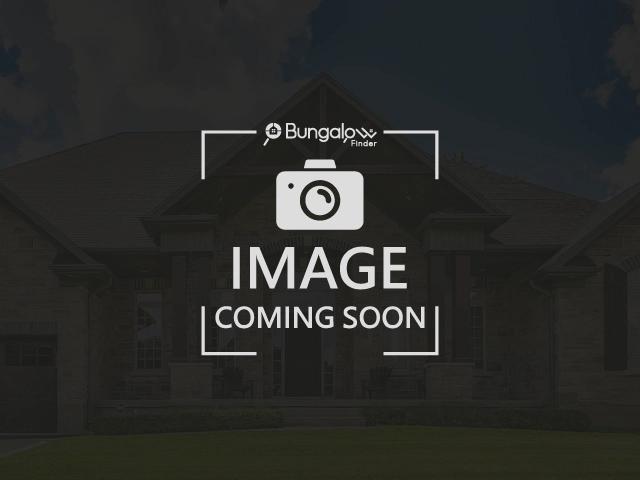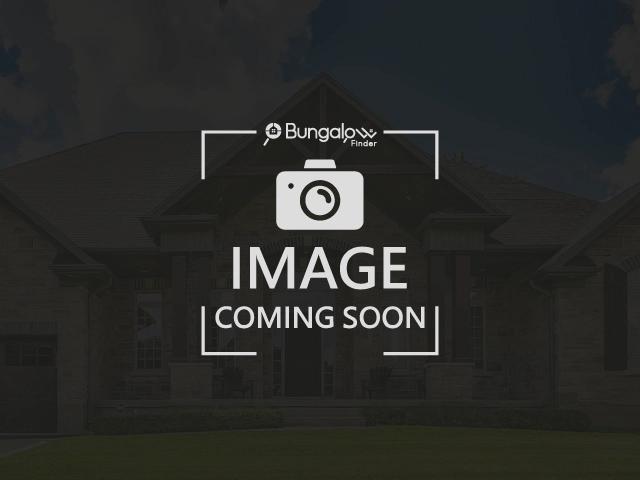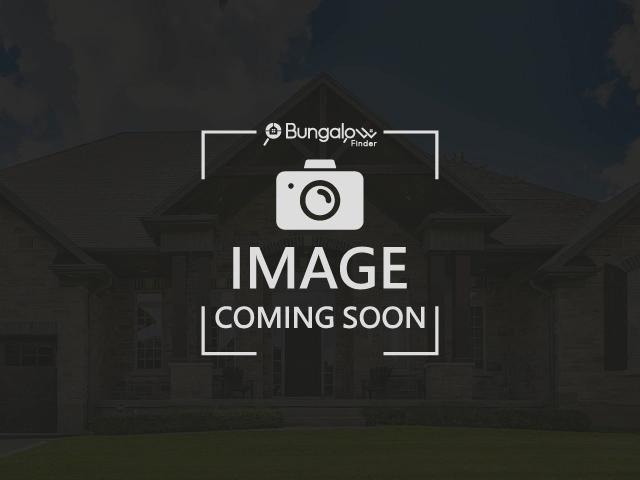Please Sign Up To View Property
62 Trefusis St
Port Hope, Ontario, L1A 4J2
MLS® Number : X8205990
2 + 1 Beds / 3 Baths / 4 Parking
Lot Front: 37.69 Feet / Lot Depth: 119.31 Feet
Description
This home is located in a peaceful residential setting with easy access to downtown, the 401, the lake and Port Hope Golf Club. Step into an inviting living space bathed in natural light. The open concept design seamlessly connects the living room, dining area, and kitchen, creating a warm and welcoming atmosphere. The main floor boasts a gas fireplace in living room, large kitchen with walk out to deck, 2 bedrooms, spa like ensuite off primary bedroom with heated floors and a towel rack. Main floor laundry and inside access to the garage. Downstairs has a spacious family room with gas fireplace, bedroom and a full bath room. Outside you have your own private oasis where you can enjoy outdoor dining, gardening, or simply relax and watch the sunset over the natural landscape that abuts your private backyard. This home is equipped with a new generator and electricity in the shed. A full list of home improvements is available. Please click the link below for a full video, floorplans and pics.
Extras
--
Additional Details
Drive
Pvt Double
Building
Bedrooms
2 + 1
Bathrooms
3
Utilities
Water
Municipal
Sewer
Sewers
Features
Kitchen
1
Family Room
Y
Basement
Full
Fireplace
Y
External Features
External Finish
Brick
Property Features
Cooling And Heating
Cooling Type
Central Air
Heating Type
Forced Air
Bungalows Information
Days On Market
30 Days
Rooms
Metric
Imperial
| Room | Dimensions | Features |
|---|---|---|
| Living | 22.54 X 24.67 ft | Gas Fireplace |
| Kitchen | 13.75 X 14.37 ft | W/O To Deck |
| Dining | 11.98 X 10.76 ft | Pocket Doors |
| Bathroom | 2.79 X 8.01 ft | 2 Pc Bath |
| Prim Bdrm | 15.81 X 13.39 ft | 4 Pc Ensuite |
| Bathroom | 8.10 X 8.04 ft | 4 Pc Ensuite |
| Br | 11.98 X 11.12 ft | |
| Laundry | 7.74 X 6.07 ft | |
| Rec | 30.61 X 17.16 ft | Gas Fireplace |
| Bathroom | 7.05 X 8.04 ft | 3 Pc Bath |
| Den | 9.22 X 8.83 ft | |
| Utility | 30.61 X 26.57 ft |
