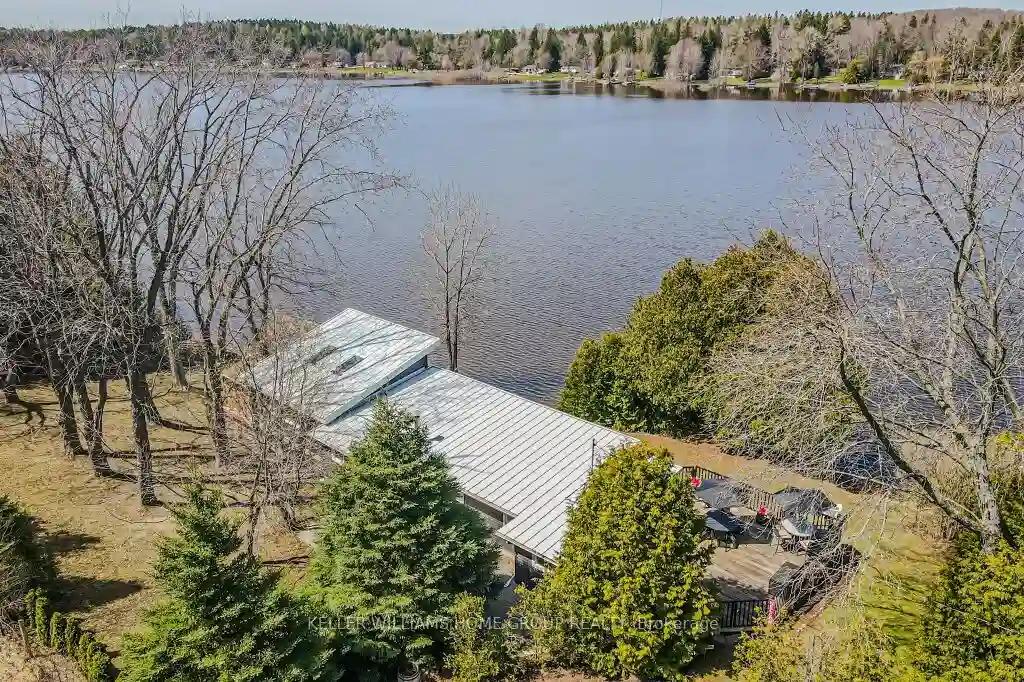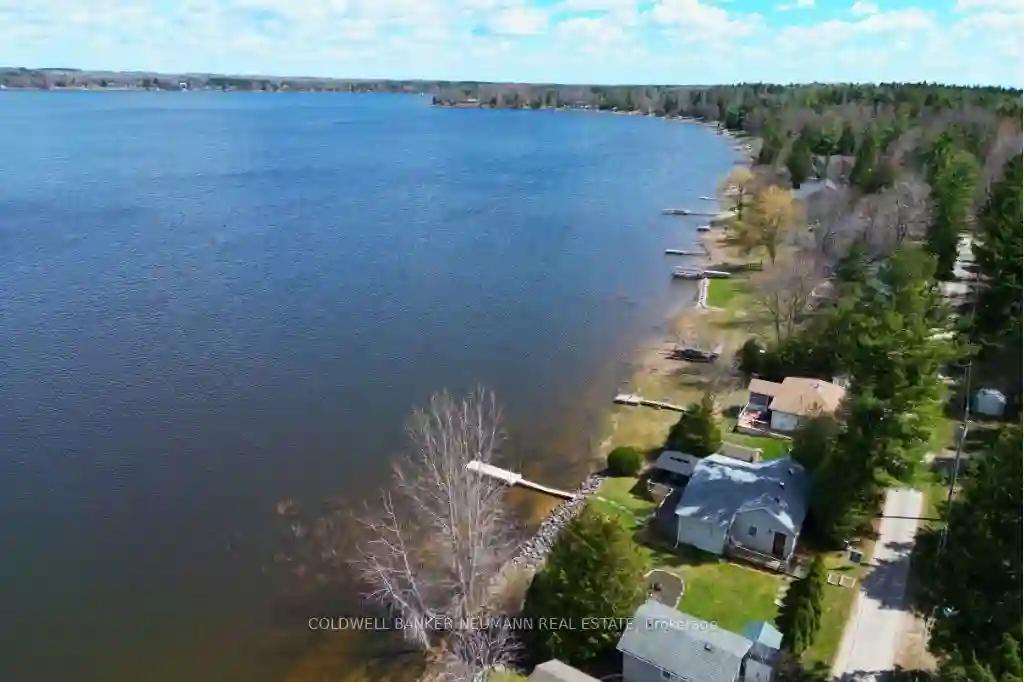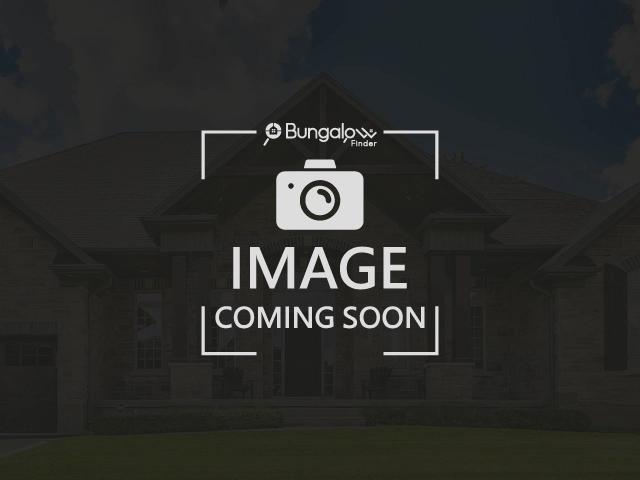Please Sign Up To View Property
621 Sixth St
Centre Wellington, Ontario, N0B 1J0
MLS® Number : X8250788
2 Beds / 2 Baths / 4 Parking
Lot Front: 0 Feet / Lot Depth: -- Feet
Description
Recently renovated Belwood Lake cottage sits on a large secluded lot on a quiet street overlooking Belwood Lake. Cottage has been renovated in such a manner that the majority of the windows overlook the Lake and capture the glorious sunsets. Some of the renovations over the past 4 years include new flooring, metal roof and the addition of an airy sunroom. The large lot abuts conservation lands, one neighbours cottage and is located near trails and accessed off of a quiet street with only 3 properties. This cottage offers a 19'x17' sunroom (2022), 18' x 15' living room, large deck, 2 bedrooms and more. All located within easy commuting distance to Orangeville, Brampton, Kitchener Waterloo and Guelph.
Extras
--
Additional Details
Drive
Pvt Double
Building
Bedrooms
2
Bathrooms
2
Utilities
Water
Well
Sewer
Tank
Features
Kitchen
1
Family Room
N
Basement
Crawl Space
Fireplace
Y
External Features
External Finish
Vinyl Siding
Property Features
Cooling And Heating
Cooling Type
Central Air
Heating Type
Heat Pump
Bungalows Information
Days On Market
19 Days
Rooms
Metric
Imperial
| Room | Dimensions | Features |
|---|---|---|
| Foyer | 11.32 X 6.59 ft | |
| Living | 18.18 X 14.99 ft | |
| Dining | 7.35 X 6.99 ft | |
| Kitchen | 11.91 X 7.35 ft | |
| Sunroom | 19.65 X 17.49 ft | |
| Br | 8.92 X 8.43 ft | |
| Br | 8.50 X 8.43 ft | |
| Bathroom | 0.00 X 0.00 ft | 2 Pc Bath |
| Bathroom | 0.00 X 0.00 ft | Separate Shower |


