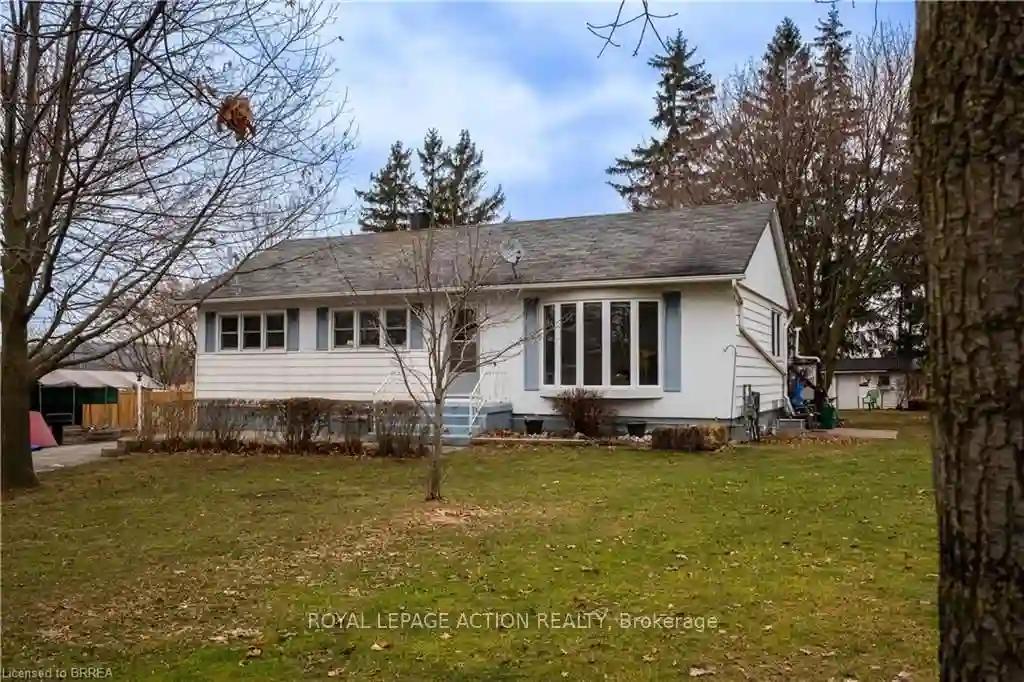Please Sign Up To View Property
6299 Guelph Line
Burlington, Ontario, L7P 0A6
MLS® Number : W8066954
2 Beds / 1 Baths / 17 Parking
Lot Front: 138.47 Feet / Lot Depth: 187.45 Feet
Description
This beautifully well maintained bungalow has been in the family for over 70 years! Rare property with a 3 bedroom bungalow, a large updated eat in kitchen, living room with all original pristine hardwood floors. The basement has inlaw suite potential with a separate kitchen and living area. This property has a detached garage which has been used as a garage shop, great for any car enthusiasts! This large lot is situated just steps away from the quaint village of Lowville and just 10 mins north of Burlington. Nature lowers will enjoy the famous Bruce Trail, Mount Nemo escarpment, golf courses, hiking trails and conservation areas. This property would also be a perfect opportunity to build your dream home. There are 2 operating wells, a cistern (for outdoor water use) and 3 driveways. Under the NEC control so buyers do their own due diligence. A MUST SEE location!
Extras
Under the NEC control so buyers do their own due diligence. **INTERBOARD LISTING: BRANTFORD REGIONAL REAL ESTATE BOARD**
Additional Details
Drive
Pvt Double
Building
Bedrooms
2
Bathrooms
1
Utilities
Water
Well
Sewer
Septic
Features
Kitchen
1 + 1
Family Room
Y
Basement
Full
Fireplace
N
External Features
External Finish
Alum Siding
Property Features
Cooling And Heating
Cooling Type
Central Air
Heating Type
Forced Air
Bungalows Information
Days On Market
97 Days
Rooms
Metric
Imperial
| Room | Dimensions | Features |
|---|---|---|
| Living | 17.26 X 12.01 ft | |
| Kitchen | 23.16 X 11.75 ft | Eat-In Kitchen |
| Prim Bdrm | 10.93 X 10.93 ft | |
| 2nd Br | 9.74 X 8.60 ft | |
| 3rd Br | 11.84 X 9.58 ft | Laundry Sink |
| Bathroom | 11.75 X 3.84 ft | 4 Pc Bath |
| Kitchen | 17.91 X 10.66 ft | Eat-In Kitchen |
| Living | 17.91 X 11.84 ft | |
| Laundry | 9.68 X 8.07 ft | |
| Other | 10.83 X 8.01 ft |




