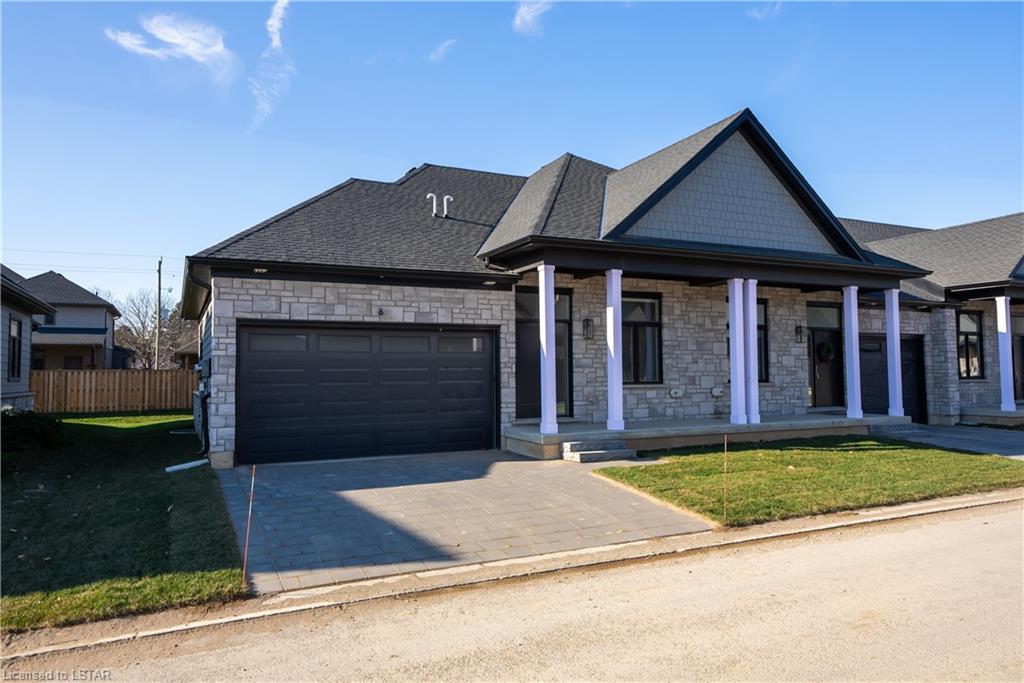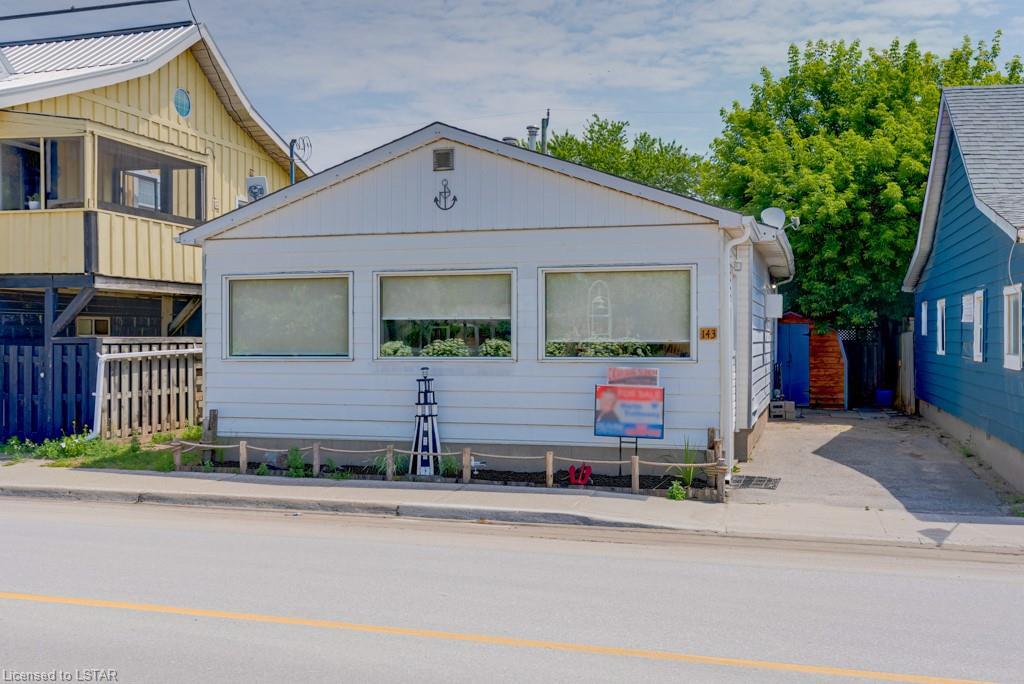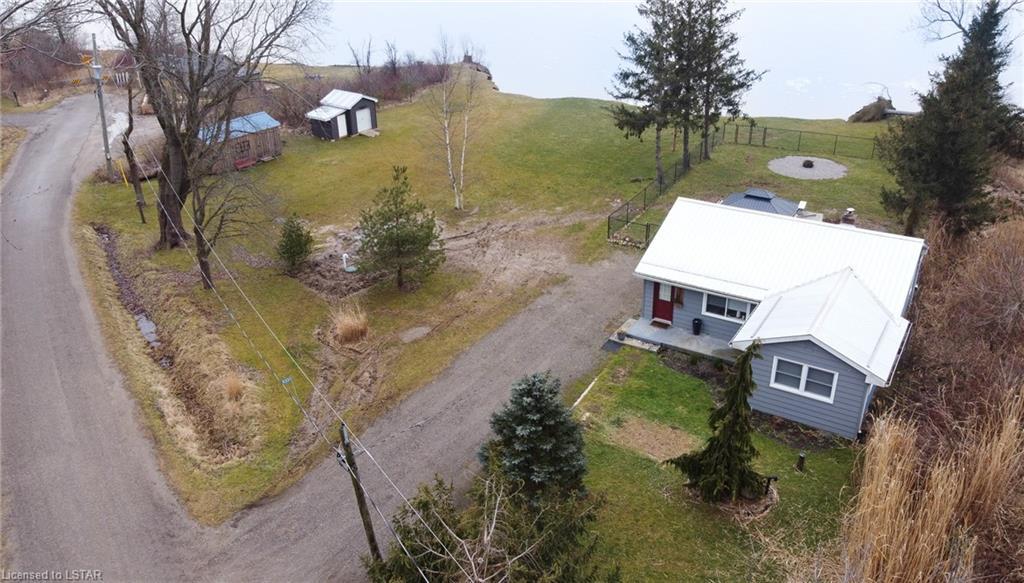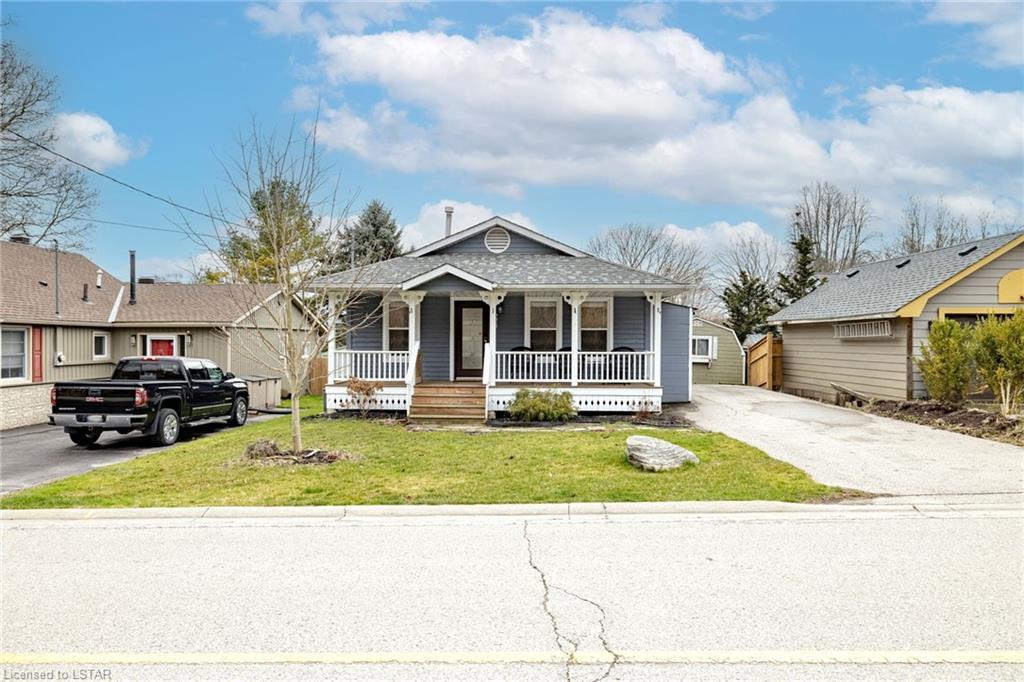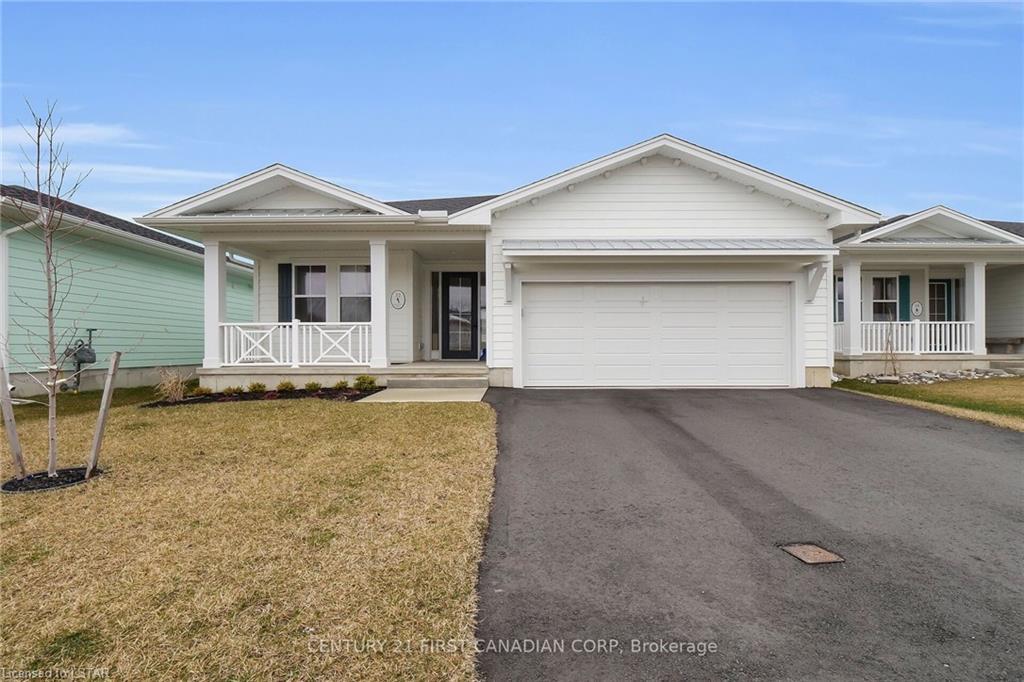Please Sign Up To View Property
63 Compass Trail
Port Stanley, ON, N0M 1C0
MLS® Number : 40563138
2 Beds / 2 Baths / 2 Parking
Lot Front: 0 Feet / Lot Depth: -- Feet
Description
Welcome to #6-63 Compass Tl., your gateway to effortless coastal living in a vibrant beach community! Step into the essence of low-maintenance luxury with this delightful END UNIT townhouse. Located at the top of a harbour, this residence offers the perfect blend of convenience and comfort. As you enter, you'll be greeted by an inviting open-concept floor plan, ideal for both relaxation and entertaining. The seamless flow from the upgraded living area to the high-end kitchen creates a sense of spaciousness and freedom. Enjoy the convenience of one-floor living, where everything you need is easily accessible. Whether it's a cozy night in or hosting friends and family, this layout is designed to accommodate your lifestyle with ease. Indulge in resort-style living with the pool amenity just steps away from your doorstep. Dive into relaxation or soak up the sun in this tranquil oasis, perfect for unwinding after a long day. Plus, being just minutes from the park means you're never far from nature's beauty. Looking for expansion opportunities? Look no further than the unfinished basement, offering ample space for two additional bedrooms, a bathroom, and a rec room. Customize this area to suit your needs and watch your dream home come to life. With the added value of being an end unit, you'll enjoy extra privacy and natural light, making this property truly special. Don't miss your chance to experience the best of coastal living.
Extras
Built-in Microwave,Dishwasher,Dryer,Refrigerator,Stove,Washer
Property Type
Row/Townhouse
Neighbourhood
--
Garage Spaces
2
Property Taxes
$ 0
Area
Elgin
Additional Details
Drive
Private Drive Double Wide, Visitor Parking
Building
Bedrooms
2
Bathrooms
2
Utilities
Water
Municipal
Sewer
Sewer (Municipal)
Features
Kitchen
1
Family Room
--
Basement
Development Potential, Full, Unfinished, Sump Pump
Fireplace
True
External Features
External Finish
Stone, Vinyl Siding
Property Features
Cooling And Heating
Cooling Type
Central Air
Heating Type
Forced Air, Natural Gas
Bungalows Information
Days On Market
0 Days
Rooms
Metric
Imperial
| Room | Dimensions | Features |
|---|---|---|
| 0.00 X 0.00 ft | ||
| 0.00 X 0.00 ft | ||
| 0.00 X 0.00 ft | ||
| 0.00 X 0.00 ft | ||
| 0.00 X 0.00 ft | ||
| 0.00 X 0.00 ft | ||
| 0.00 X 0.00 ft | ||
| 0.00 X 0.00 ft | ||
| 0.00 X 0.00 ft | ||
| 0.00 X 0.00 ft | ||
| 0.00 X 0.00 ft | ||
| 0.00 X 0.00 ft |
Ready to go See it?
Looking to Sell Your Bungalow?
Similar Properties
$ 589,900
$ 549,900
$ 695,000
$ 649,900
