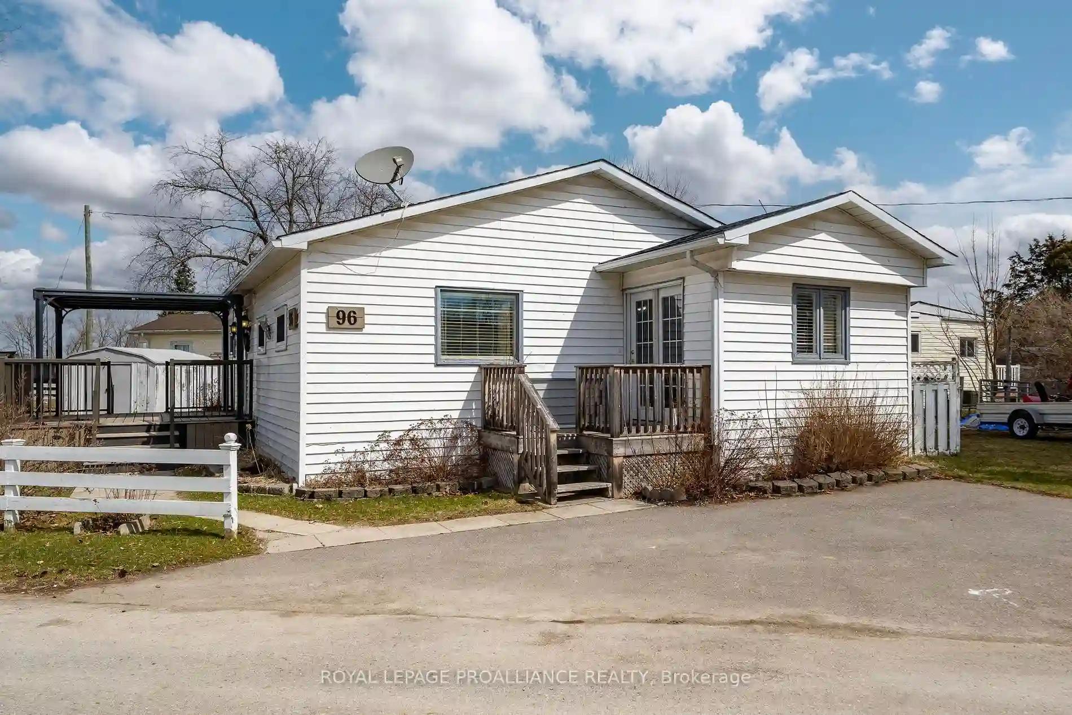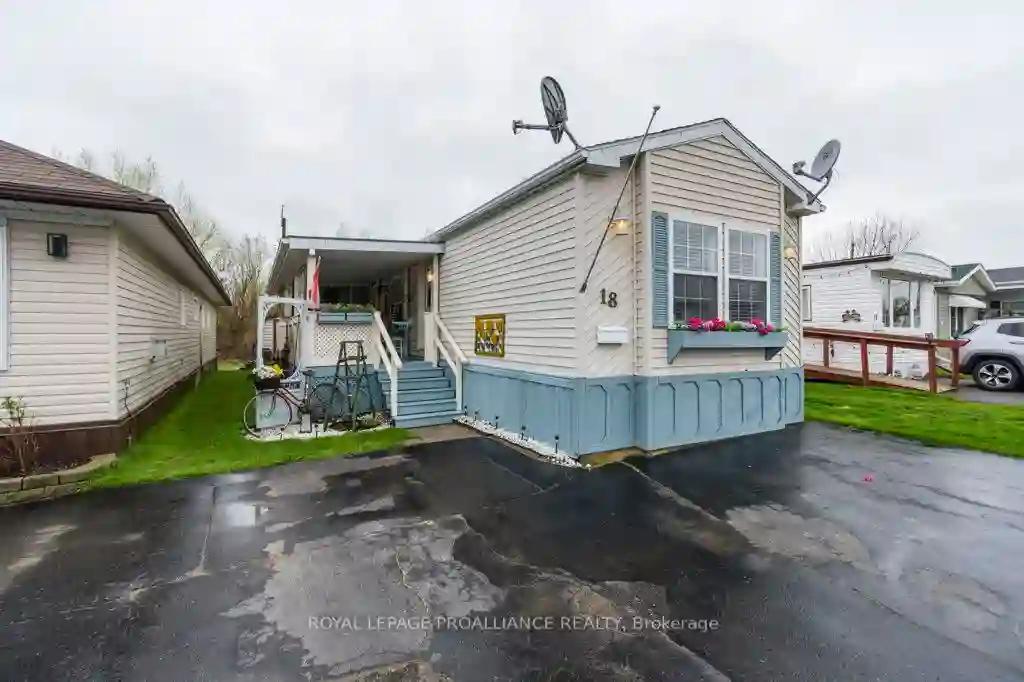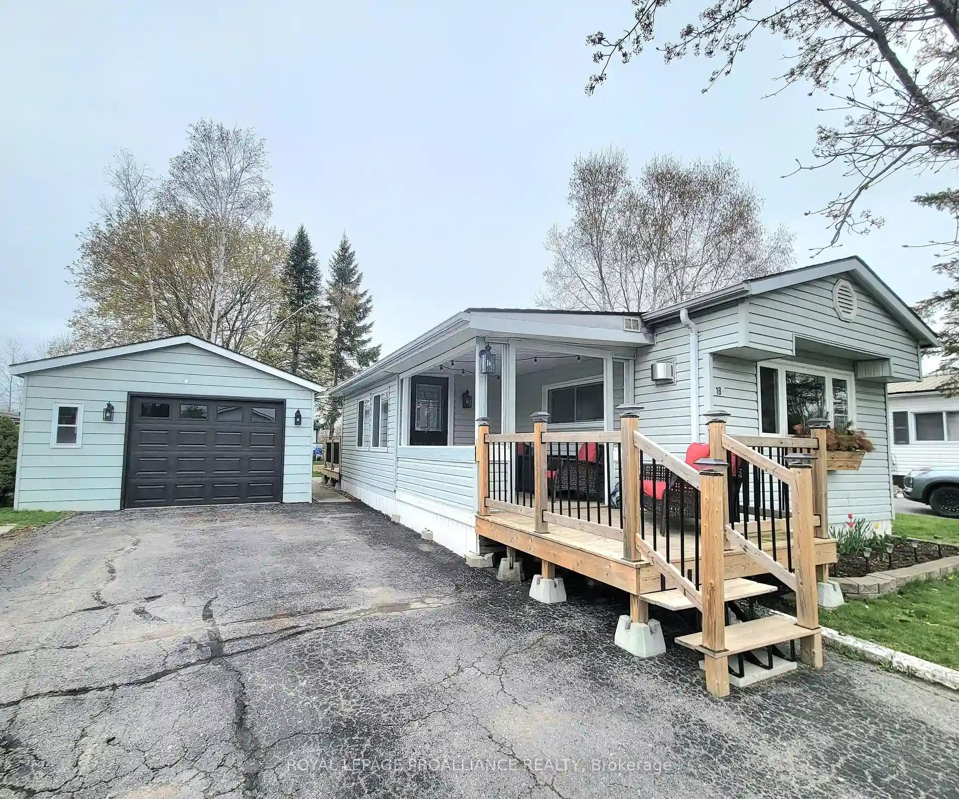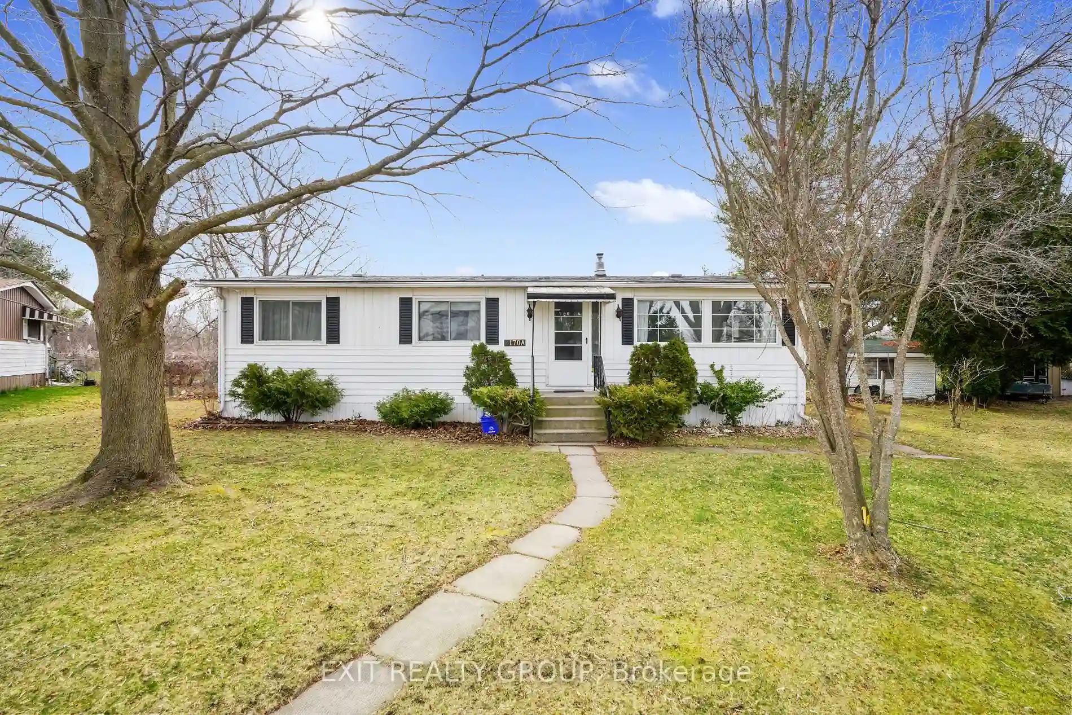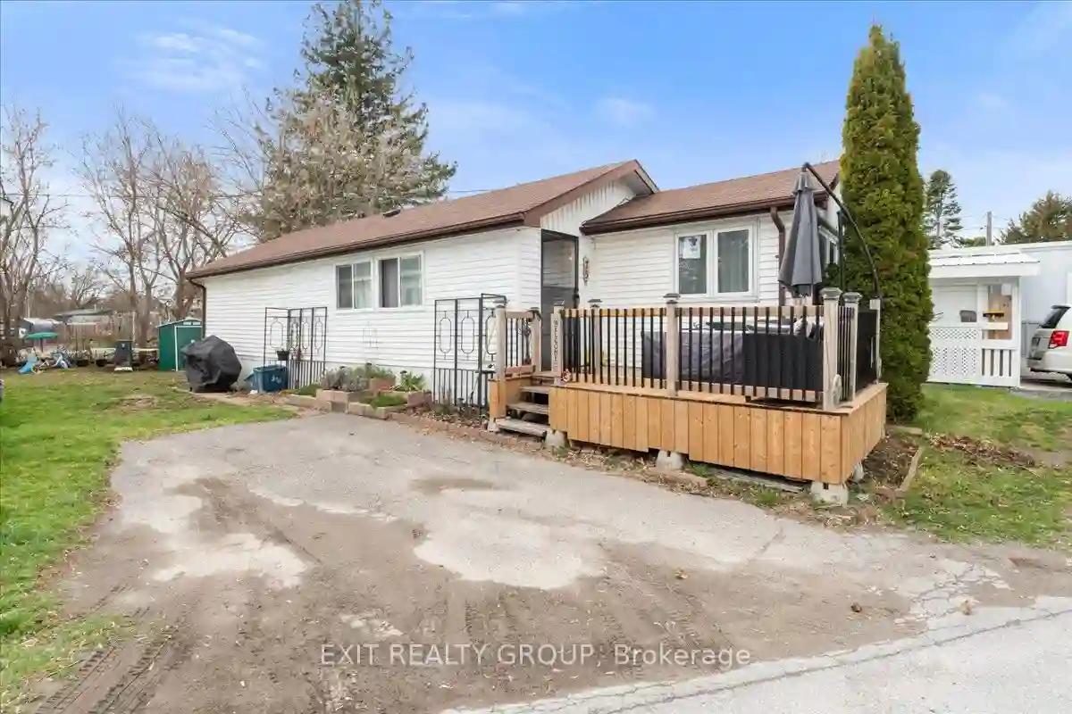Please Sign Up To View Property
63 Whites Rd
Quinte West, Ontario, K8V 5P5
MLS® Number : X8176752
3 Beds / 1 Baths / 2 Parking
Lot Front: 0 Feet / Lot Depth: -- Feet
Description
This is the unit you have been waiting for. Spacious double wide unit on one of larger lots in the park. Great corner lot has decorative fencing, 2 sheds, newer deck & 10ftx10ft gazebo. Watch the planes land from your front deck for your own private airshow. Updated unit has had the same owner for over 30yrs. 3 bdrms & 1 bath (3rd bdrm co-located with laundry). Over 1050sqft of living space including 16ft living rm with hdwd flooring & 3 windows. Attractive newer oak eat-in kitchen with composite sink, peninsula counter, lazy susan & appliances included. Dining area has French doors leading to one of two decks. Large Primary bdrm fits king size bed. Other features include: newer gas furnace & C/Air (2019), architectural shingles, laminate flooring. Large entry foyer & main floor laundry (laundry formally located in bathroom). Outside offers parking for 2 cars, umbrella clothesline, bird bath, bird house, swing (included) & maint. free vinyl exterior. Immediate Possession available.
Extras
Park fees $485.23/mth include: land lease, taxes, water/sewage. Laundry in 3rd bedroom but Seller believes it could be re-installed in bathroom. Front deck approx. 1.5yrs. Gazebo 1yr. Baseboard heaters NOT in use. Forced Air Gas heating.
Property Type
Mobile/Trailer
Neighbourhood
--
Garage Spaces
2
Property Taxes
$ 0
Area
Hastings
Additional Details
Drive
Pvt Double
Building
Bedrooms
3
Bathrooms
1
Utilities
Water
Municipal
Sewer
Septic
Features
Kitchen
1
Family Room
N
Basement
None
Fireplace
N
External Features
External Finish
Vinyl Siding
Property Features
Cooling And Heating
Cooling Type
Central Air
Heating Type
Forced Air
Bungalows Information
Days On Market
36 Days
Rooms
Metric
Imperial
| Room | Dimensions | Features |
|---|---|---|
| Foyer | 8.53 X 14.83 ft | |
| Living | 16.47 X 14.83 ft | |
| Dining | 8.92 X 10.63 ft | |
| Kitchen | 10.17 X 10.63 ft | |
| Br | 7.41 X 11.22 ft | |
| 2nd Br | 7.94 X 11.22 ft | Combined W/Laundry |
| 3rd Br | 8.76 X 14.83 ft |
