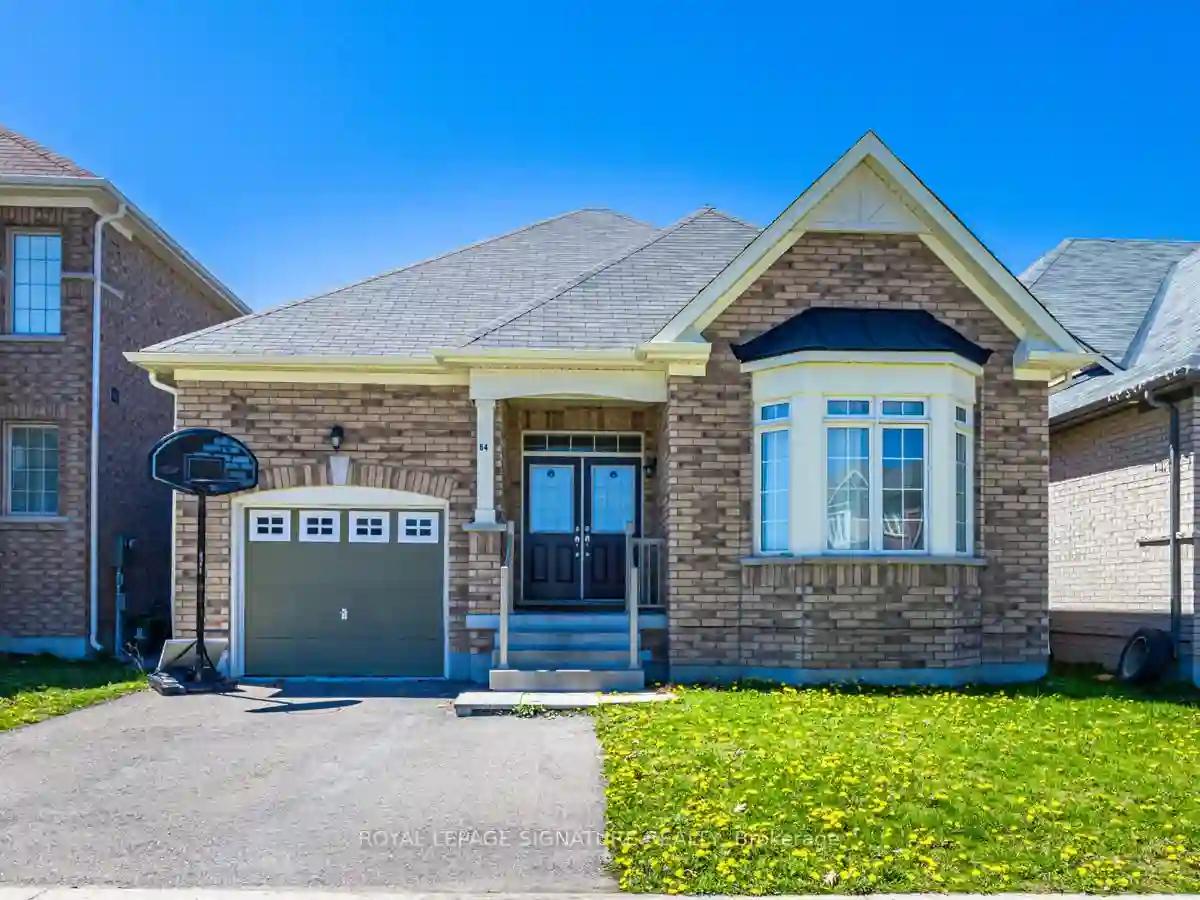Please Sign Up To View Property
64 Pedwell St
Clarington, Ontario, L1B 0E1
MLS® Number : E8303810
2 Beds / 2 Baths / 3 Parking
Lot Front: 39.4 Feet / Lot Depth: 109.66 Feet
Description
Look No Further! Calling All Young Families, Downsizers, Retirees and First Time Home Buyers. This Beautifully Maintained Bungalow Is Nestled And Situated In An Amazing Prestigious Newcastle Community Neighborhood With Large Sized Bedrooms. Primary Bedroom Has Large Walk-in Closet & Ensuite. Open Concept Kitchen/Dining. The Backyard Is Great Size To Entertain And Play. Create A Basement Of Your Dream. Garage Has Direct House Access. Close To 401, 401, Bowmanville Hospital, Transit GO, Recreation. Golf, Ski, Lake/Beach/Marinas And All Other Amenities.
Extras
Fridge, Stove, Washer, Dryer.
Additional Details
Drive
Private
Building
Bedrooms
2
Bathrooms
2
Utilities
Water
Municipal
Sewer
Sewers
Features
Kitchen
1
Family Room
Y
Basement
Unfinished
Fireplace
Y
External Features
External Finish
Brick
Property Features
Cooling And Heating
Cooling Type
None
Heating Type
Forced Air
Bungalows Information
Days On Market
14 Days
Rooms
Metric
Imperial
| Room | Dimensions | Features |
|---|---|---|
| Family | 0.00 X 0.00 ft | W/O To Yard Large Window Fireplace |
| Dining | 0.00 X 0.00 ft | Combined W/Kitchen Hardwood Floor |
| Kitchen | 0.00 X 0.00 ft | Breakfast Area Stainless Steel Appl Combined W/Dining |
| Prim Bdrm | 0.00 X 0.00 ft | Ensuite Bath Large Window Broadloom |
| 2nd Br | 0.00 X 0.00 ft | Broadloom Large Window Closet |
| Laundry | 0.00 X 0.00 ft |




