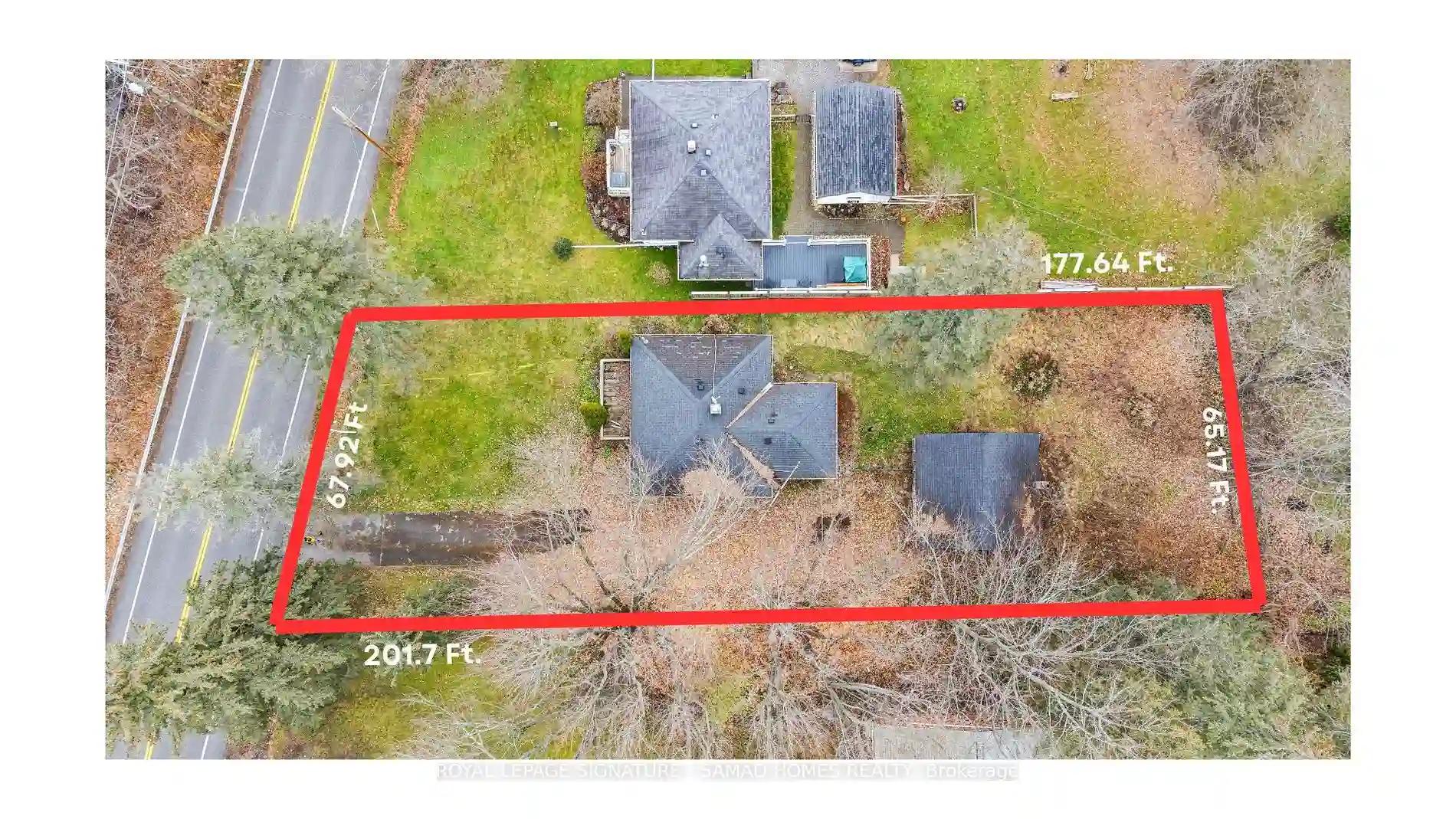Please Sign Up To View Property
6406 Cedar Springs Rd
Burlington, Ontario, L7P 0L1
MLS® Number : W8114470
2 Beds / 1 Baths / 7 Parking
Lot Front: 67.96 Feet / Lot Depth: 175.77 Feet
Description
Attention Investors, Builders, Developers, and Renovators! The building plans are underway and the Seller is willing to provide a Vendor Take Back Mortgage (meaning the Seller is willing to provide the Buyer with a Mortgage upon agreeable terms.) Here's A Fantastic Chance To Purchase a Property In The Charming Village Of Kilbride In Rural Burlington. This Presents An Excellent Opportunity For Investors And Developers To Construct Their Dream Home Or Renovate On This Expansive Lot (67x175 Ft), Enveloped By Majestic Trees And Stunning Views. Just Minutes Away From The Bruce Trail And A Short Drive To All The Amenities Burlington Has To Offer.
Extras
Home is Being Sold "As Is".
Additional Details
Drive
Private
Building
Bedrooms
2
Bathrooms
1
Utilities
Water
Well
Sewer
Septic
Features
Kitchen
1
Family Room
N
Basement
Full
Fireplace
N
External Features
External Finish
Vinyl Siding
Property Features
Cooling And Heating
Cooling Type
None
Heating Type
Forced Air
Bungalows Information
Days On Market
73 Days
Rooms
Metric
Imperial
| Room | Dimensions | Features |
|---|---|---|
| Kitchen | 14.01 X 10.01 ft | |
| Dining | 14.01 X 10.01 ft | |
| Living | 14.01 X 10.01 ft | |
| Prim Bdrm | 10.01 X 11.81 ft | |
| 2nd Br | 10.01 X 10.66 ft |




