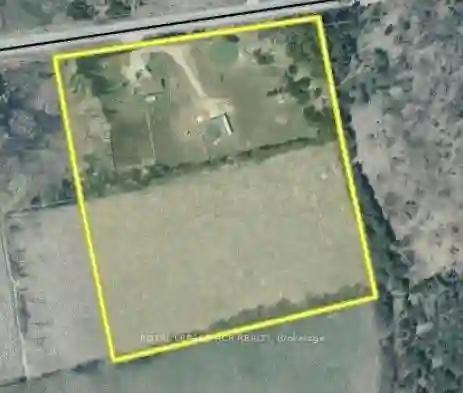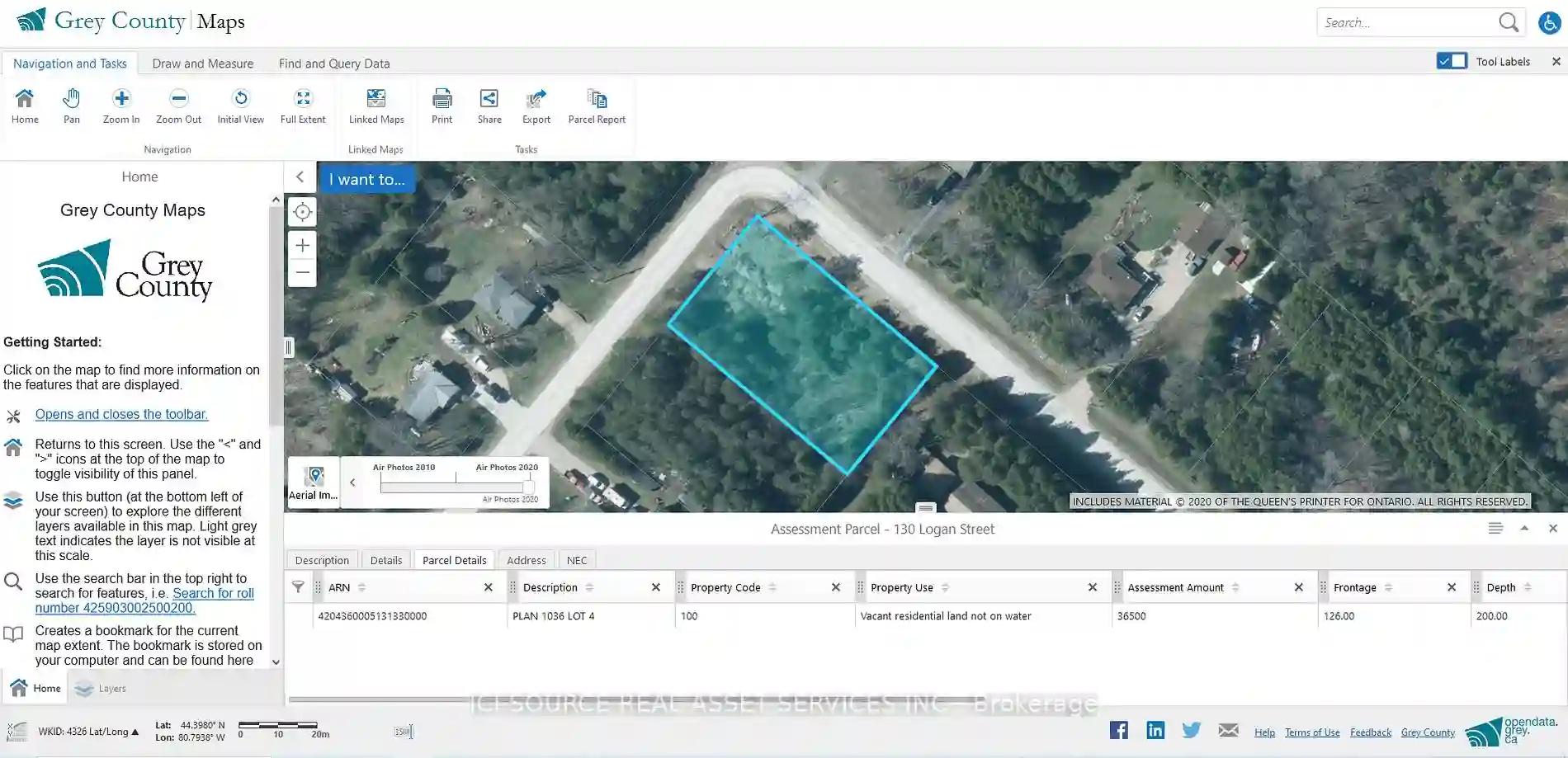Please Sign Up To View Property
642827 Mccullough Lake Rd
Chatsworth, Ontario, N0H 2V0
MLS® Number : X9246638
3 + 1 Beds / 3 Baths / 12 Parking
Lot Front: 227.69 Feet / Lot Depth: 478.19 Feet
Description
Whether you are looking for a year-round retreat or a home in beautiful Chatsworth, this raised bungalow sits on almost 3 acres of lush beauty, serene and peaceful views, and just mins from the boat launch, lake, motor-park and beach. With a fire-pit for cooler nights and the perfect home all year round, boasting 3 large bedrooms, modern kitchen, complete basement suite for your guests and family to indulge in, and wraparound terrace for the full getaway experience. Your perfect home from the hustle and bustle of the city!
Extras
17 mins to Inglis Falls Conservation Area; 8 mins to Williams Lake; 23 mins to Owen Sound and Balmy Beach; 16 mins to Bells Lake; 100s of trails and hiking paths in walking distance, walk to the local beach and boat launch within mins;
Additional Details
Drive
Available
Building
Bedrooms
3 + 1
Bathrooms
3
Utilities
Water
Well
Sewer
Septic
Features
Kitchen
1 + 1
Family Room
N
Basement
Fin W/O
Fireplace
Y
External Features
External Finish
Vinyl Siding
Property Features
Cooling And Heating
Cooling Type
None
Heating Type
Baseboard
Bungalows Information
Days On Market
39 Days
Rooms
Metric
Imperial
| Room | Dimensions | Features |
|---|---|---|
| Dining | 18.04 X 12.80 ft | Combined W/Kitchen W/O To Terrace O/Looks Backyard |
| Living | 3.28 X 3.28 ft | Large Window Se View |
| Kitchen | 3.28 X 3.28 ft | Granite Counter Backsplash Open Concept |
| Prim Bdrm | 3.28 X 3.28 ft | 4 Pc Ensuite Large Window Large Closet |
| 2nd Br | 3.28 X -6.56 ft | |
| 3rd Br | 3.28 X 3.28 ft | |
| Rec | 3.28 X 3.28 ft | Fireplace W/O To Yard Large Window |
| Br | 3.28 X -6.56 ft | |
| Kitchen | 3.28 X 3.28 ft | Ceramic Floor Breakfast Bar Combined W/Rec |
| Cold/Cant | 3.28 X 3.28 ft | |
| Utility | 3.28 X 3.28 ft |




