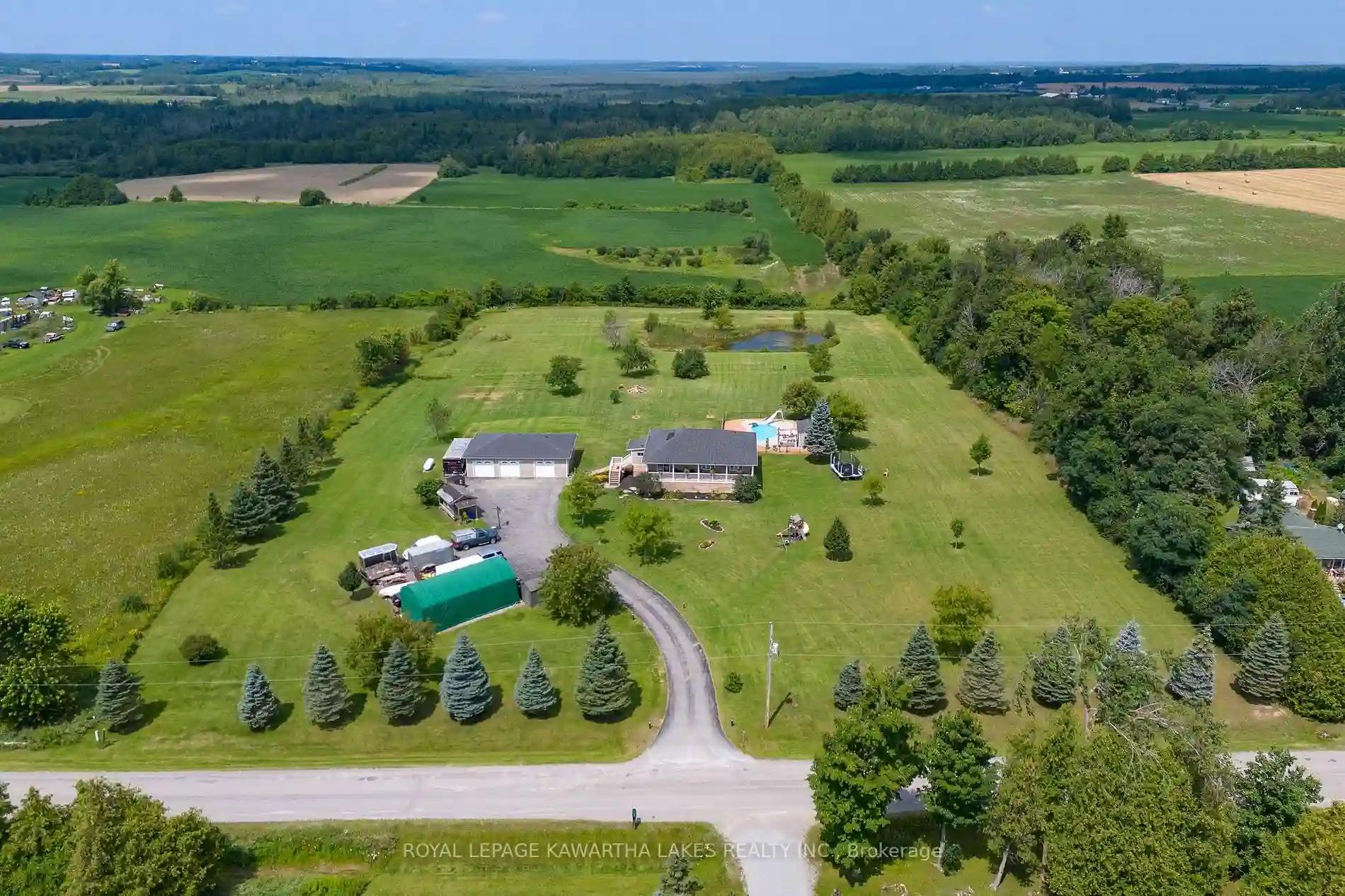Please Sign Up To View Property
643 St Luke's Rd
Kawartha Lakes, Ontario, K9V 4R5
MLS® Number : X8274184
3 + 2 Beds / 3 Baths / 23 Parking
Lot Front: 360 Feet / Lot Depth: 605 Feet
Description
This raised bungalow on 5 acres offers open living space. Windows, doors, and vinyl siding replaced in 2015, w/ 1.5" vinyl sheeting underneath for improved efficiency. Large kitchen w/ lots of storage space, and separate enclosed mudroom entrance. 3 bdrms on main level, including principal w/ ensuite w/ heated floors. Renovated mf bath - 2023, new heat pump and AC - 2020, new hwt and propane furnace - 2021. MF laundry in center of home, with fully finished lower level without that basement feeling, thanks to large windows; 2 more bdrms, rec room, utility room, w/i storage closet and full bath. (Previous in-law suite - some plumbing hookups still in place.) Lots of room for outdoor living (new rear deck in 2023) with heated saltwater inground pool, pool house and newly constructed pergola, fenced separately, allowing easy access to the rest of the yard, including the pond. Detached triple car garage is propane heated.
Extras
Detached triple car garage is currently home to sellers home based business in one bay, while two bays still used for garage space, for hobbies and storage. There is truly room for everything here!
Property Type
Detached
Neighbourhood
Rural EmilyGarage Spaces
23
Property Taxes
$ 4,673.01
Area
Kawartha Lakes
Additional Details
Drive
Private
Building
Bedrooms
3 + 2
Bathrooms
3
Utilities
Water
Well
Sewer
Septic
Features
Kitchen
1
Family Room
N
Basement
Finished
Fireplace
N
External Features
External Finish
Vinyl Siding
Property Features
Cooling And Heating
Cooling Type
Central Air
Heating Type
Forced Air
Bungalows Information
Days On Market
21 Days
Rooms
Metric
Imperial
| Room | Dimensions | Features |
|---|---|---|
| Prim Bdrm | 13.91 X 10.76 ft | 3 Pc Ensuite |
| 2nd Br | 10.53 X 13.12 ft | |
| 3rd Br | 10.50 X 13.12 ft | |
| Mudroom | 10.76 X 7.41 ft | |
| 4th Br | 11.22 X 15.19 ft | |
| Family | 37.24 X 30.15 ft | |
| Utility | 15.42 X 8.99 ft | |
| 5th Br | 15.26 X 8.92 ft | |
| Kitchen | 15.62 X 17.36 ft | Eat-In Kitchen |
| Living | 16.96 X 17.36 ft | |
| Laundry | 9.09 X 5.22 ft |




