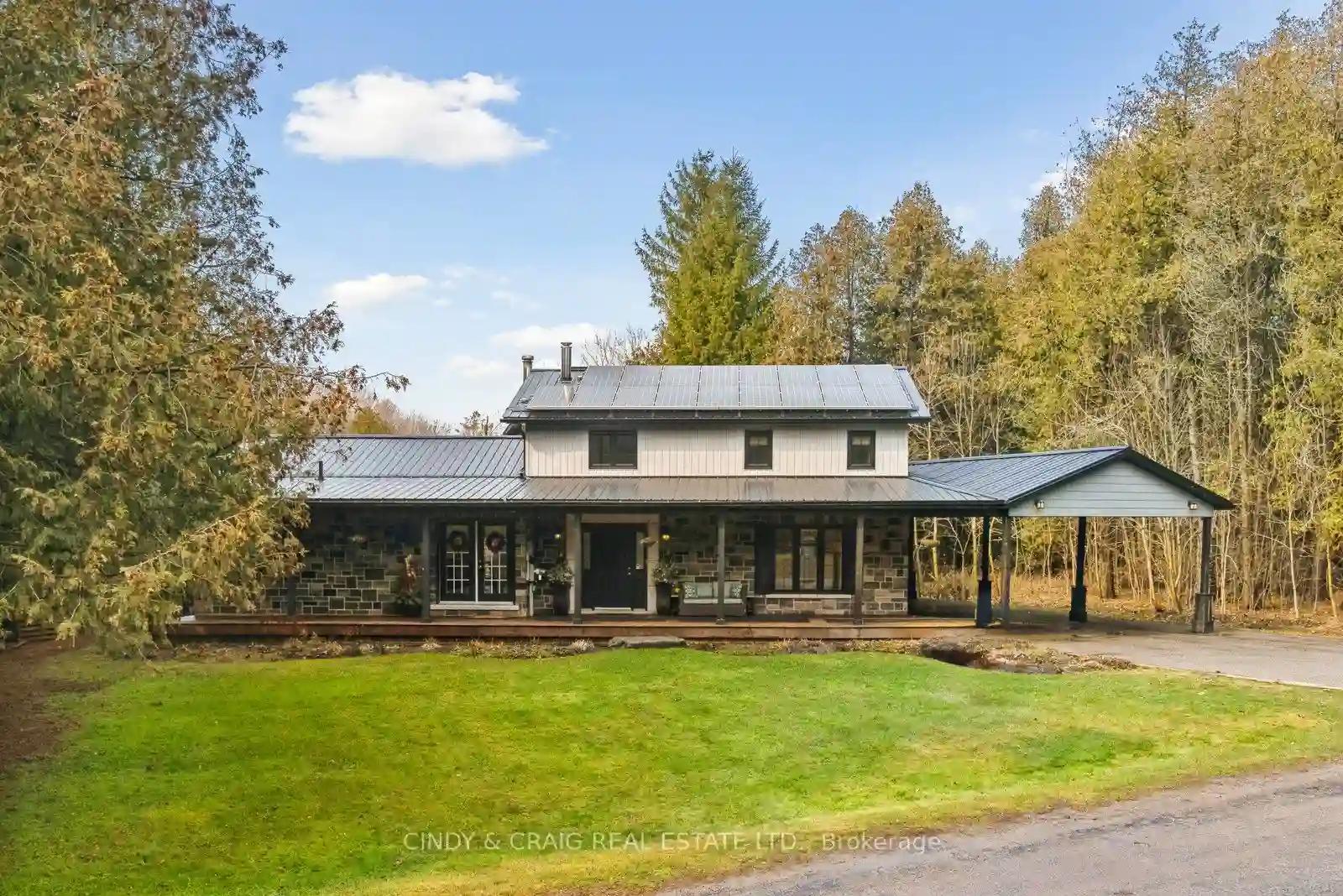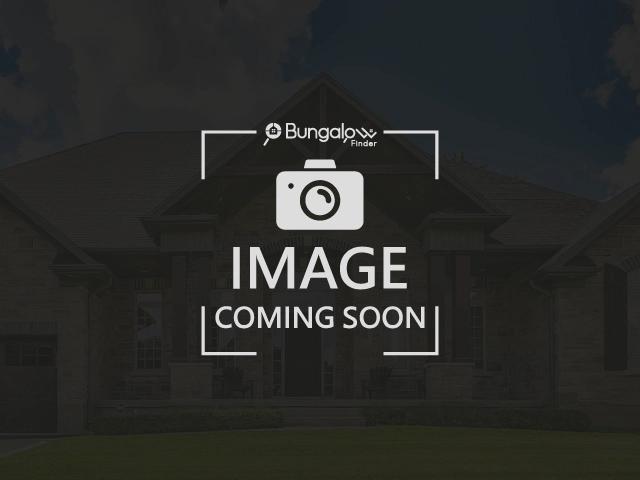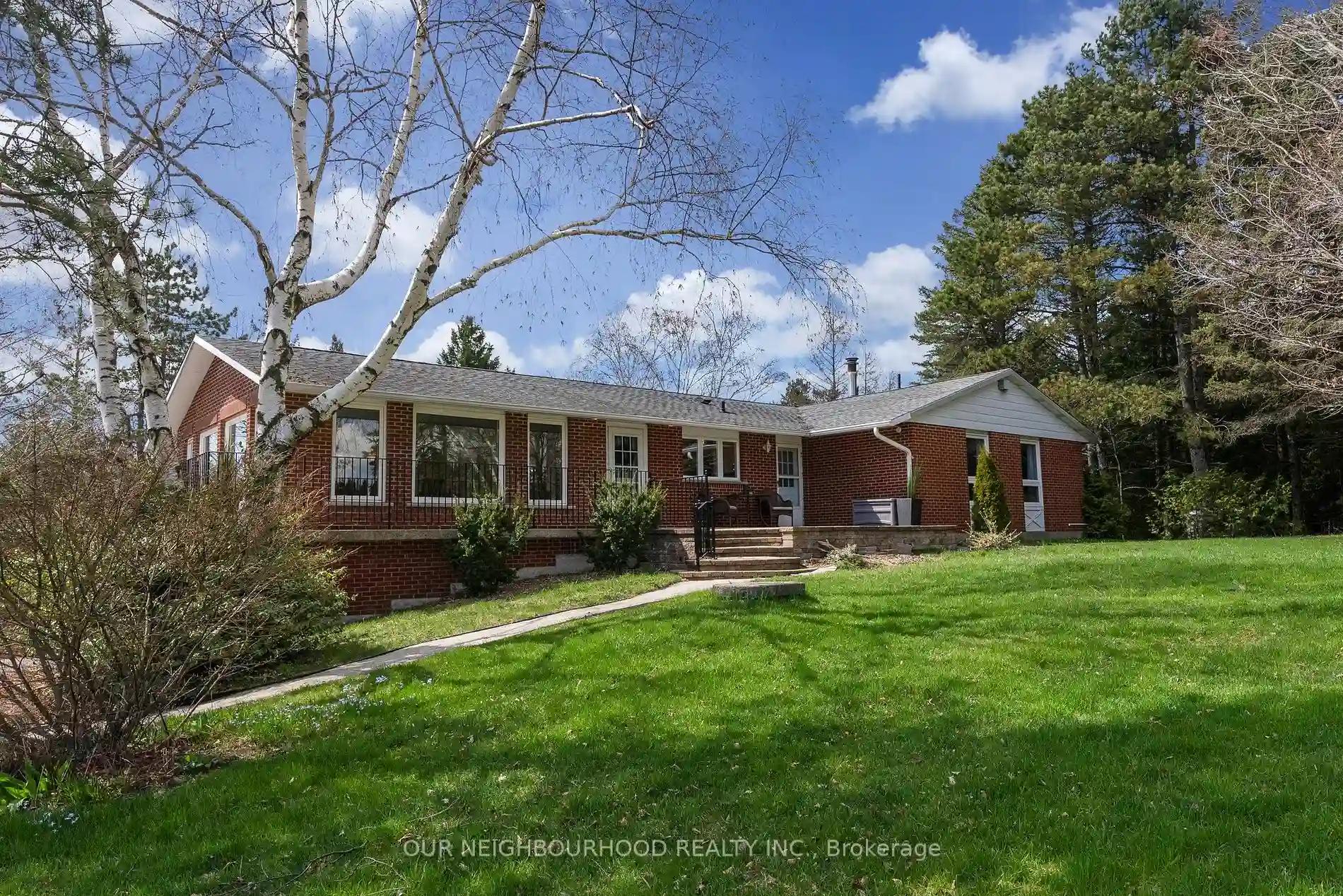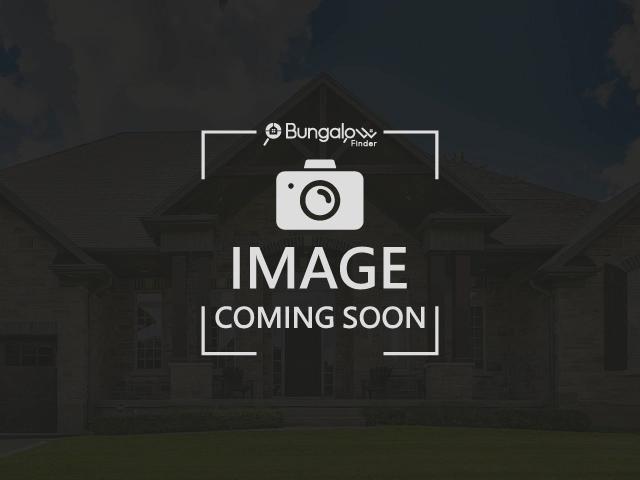Please Sign Up To View Property
6436 Cedar Park Rd
Clarington, Ontario, L1C 3K2
MLS® Number : E8157588
3 + 1 Beds / 3 Baths / 9 Parking
Lot Front: 92 Feet / Lot Depth: 350 Feet
Description
Escape to your own private sanctuary w/ this exquisite bungaloft nestled within a resort-like property. Offering a harmonious blend of sophistication, comfort, & natural beauty, this home presents a unique opportunity to indulge in tranquil living amidst stunning surroundings. Step inside & discover a meticulously designed interior that seamlessly merges contemporary elegance w/ timeless charm. The open-concept layout is bathed in natural light, thanks to large windows that frame breathtaking views of the surrounding landscape. The main level boasts a spacious living area, adorned w/ high ceilings a cozy fireplace, perfect for relaxing or entertaining. The gourmet kitchen is a chef's dream. Upper level primary suite offers a luxurious retreat, complete w/ his & hers closets. Outside, the allure of resort living continues w/ an array of amenities designed for relaxation and recreation. Soak in the hot tub all while surround by the beauty of nature.
Extras
Addition with separate entrance perfect for a home gym, office, studio space, or in-law suite.
Additional Details
Drive
Pvt Double
Building
Bedrooms
3 + 1
Bathrooms
3
Utilities
Water
Well
Sewer
Septic
Features
Kitchen
1
Family Room
N
Basement
Finished
Fireplace
Y
External Features
External Finish
Stone
Property Features
Cooling And Heating
Cooling Type
Central Air
Heating Type
Forced Air
Bungalows Information
Days On Market
43 Days
Rooms
Metric
Imperial
| Room | Dimensions | Features |
|---|---|---|
| Kitchen | 11.91 X 20.51 ft | Ceramic Floor Walk-Out |
| Living | 11.98 X 24.77 ft | Hardwood Floor Walk-Out Skylight |
| 2nd Br | 10.66 X 11.52 ft | Vinyl Floor Double Closet |
| 3rd Br | 10.53 X 11.48 ft | Vinyl Floor Double Closet |
| Prim Bdrm | 21.59 X 13.94 ft | Broadloom 2 Pc Ensuite His/Hers Closets |
| Rec | 11.29 X 23.26 ft | Laminate Pot Lights |
| Rec | 17.29 X 24.38 ft | Hardwood Floor Pot Lights |
| Office | 8.30 X 9.06 ft | Hardwood Floor Walk-Out |



