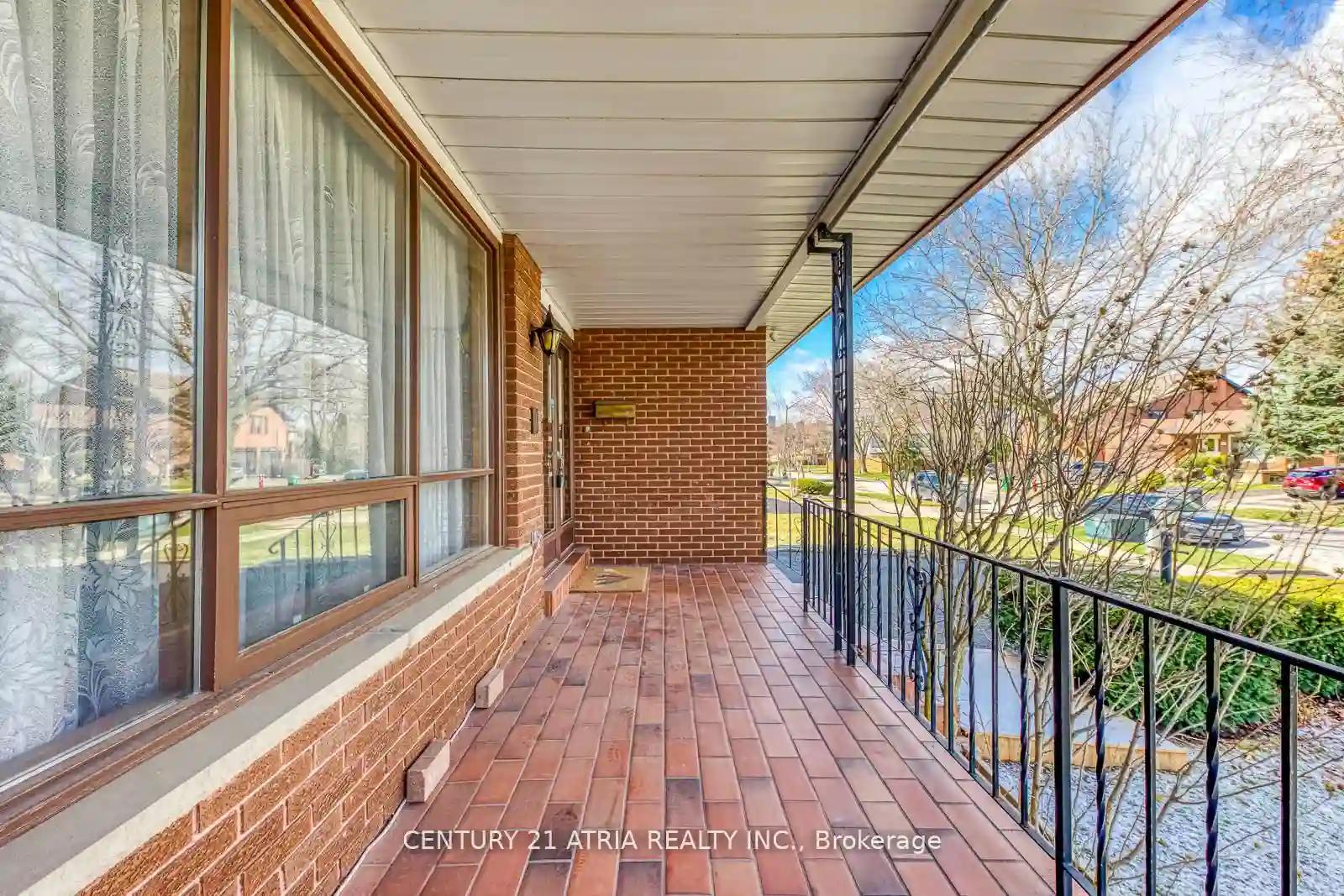Please Sign Up To View Property
648 Vermouth Ave
Mississauga, Ontario, L5A 2C2
MLS® Number : W8277426
3 + 2 Beds / 3 Baths / 4 Parking
Lot Front: 50.07 Feet / Lot Depth: 157.6 Feet
Description
Location, Location! Welcome to 648 Vermouth Ave, a well maintained and unique 5 level back splitsitting on a 50'X 157 lot located in Mississauga Valley. This home is 2,358sqft above ground with3+2 bedrooms available. Home with a double car garage, side entrance access and a large finishedlower level with a fully equipped kitchen! Accommodates multi-generational families. Enjoy superbamenities close by such as schools, parks, shopping centre, iconic sports bars and easy access tohighways. This mature neighbourhood is highly sought after, and listings are rare. The home awaitsyour own personal touches. Don't want to miss it!
Extras
Roof(2016)Everything else as is.
Additional Details
Drive
Pvt Double
Building
Bedrooms
3 + 2
Bathrooms
3
Utilities
Water
Municipal
Sewer
Sewers
Features
Kitchen
1 + 1
Family Room
N
Basement
Part Fin
Fireplace
Y
External Features
External Finish
Brick
Property Features
Cooling And Heating
Cooling Type
Central Air
Heating Type
Forced Air
Bungalows Information
Days On Market
17 Days
Rooms
Metric
Imperial
| Room | Dimensions | Features |
|---|---|---|
| Kitchen | 10.17 X 12.76 ft | |
| Breakfast | 9.06 X 12.76 ft | |
| Dining | 11.81 X 13.09 ft | |
| Living | 12.96 X 14.34 ft | |
| Prim Bdrm | 13.65 X 13.42 ft | |
| 2nd Br | 13.68 X 13.42 ft | |
| 3rd Br | 10.47 X 10.86 ft | |
| Bathroom | 9.94 X 5.31 ft | 5 Pc Bath |
| Family | 28.81 X 13.22 ft | |
| 4th Br | 10.30 X 11.25 ft | |
| Bathroom | 9.94 X 5.31 ft | 3 Pc Bath |
| Kitchen | 18.24 X 12.76 ft |




