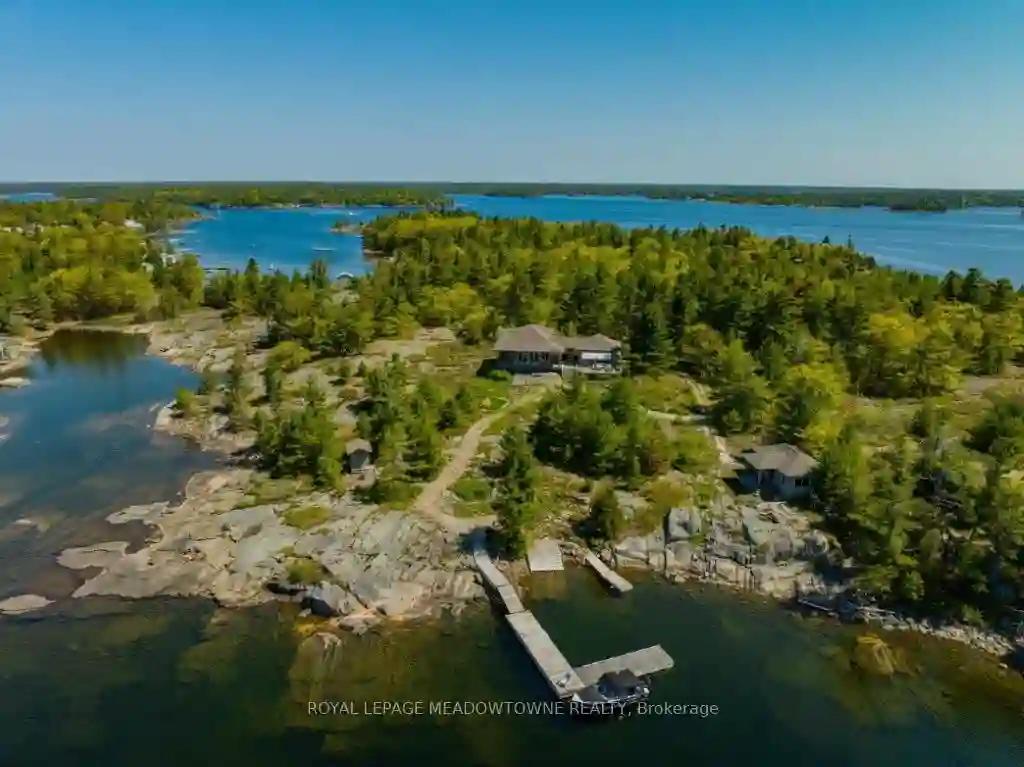Please Sign Up To View Property
65 B321 Pt. Frying Pan Island
The Archipelago, Ontario, P2A 1T4
MLS® Number : X8199964
3 + 1 Beds / 3 Baths / 0 Parking
Lot Front: 1171 Feet / Lot Depth: -- Feet
Description
Recent Normerica Custom Build 'Baywinds' Is A Gracious Cottage Compound Sited On 7+ Acres On The South West Tip Of Frying Pan Island; Comprised Of Main Timber Frame Cottage, Private Self-Contained Guest Cottage, Waterside Sauna And Sheltered Harbour. The Main Lodge Features An Octagonal Great Room(Living/Dining/Kitchen & Laundry)Plus A Private Master Wing/W 4-Pc.Ensuite, And A Separate Family Wing Comprised Of 2 Bedrooms, Family Room & 4-Pc. Bath.
Extras
Floor To Ceiling Windows Overlook Spectacular Water/Sunset Views, Spacious Deck Wraps Entire Main With Open And Covered Porches, Designer Kitchen, Fine Finishes Throughout. Ultimate Privacy Yet Close To Conveniences.
Property Type
Cottage
Neighbourhood
--
Garage Spaces
--
Property Taxes
$ 10,776.89
Area
Parry Sound
Additional Details
Drive
None
Building
Bedrooms
3 + 1
Bathrooms
3
Utilities
Water
Other
Sewer
Septic
Features
Kitchen
1
Family Room
Y
Basement
Crawl Space
Fireplace
Y
External Features
External Finish
Shingle
Property Features
Cooling And Heating
Cooling Type
None
Heating Type
Baseboard
Bungalows Information
Days On Market
46 Days
Rooms
Metric
Imperial
| Room | Dimensions | Features |
|---|---|---|
| Living | 30.84 X 22.64 ft | Combined W/Great Rm Fireplace Overlook Water |
| Dining | 24.28 X 7.87 ft | Combined W/Great Rm French Doors W/O To Deck |
| Kitchen | 10.99 X 10.30 ft | Combined W/Great Rm Centre Island B/I Appliances |
| Laundry | 11.48 X 12.14 ft | Tile Floor B/I Appliances W/O To Yard |
| Prim Bdrm | 15.75 X 12.99 ft | 4 Pc Ensuite French Doors W/O To Sundeck |
| Bathroom | 4.92 X 12.99 ft | |
| 2nd Br | 10.99 X 10.99 ft | |
| 3rd Br | 10.99 X 10.99 ft | |
| Family | 15.42 X 10.73 ft | |
| Bathroom | 5.91 X 10.73 ft |
Ready to go See it?
Looking to Sell Your Bungalow?
Similar Properties
Currently there are no properties similar to this.
