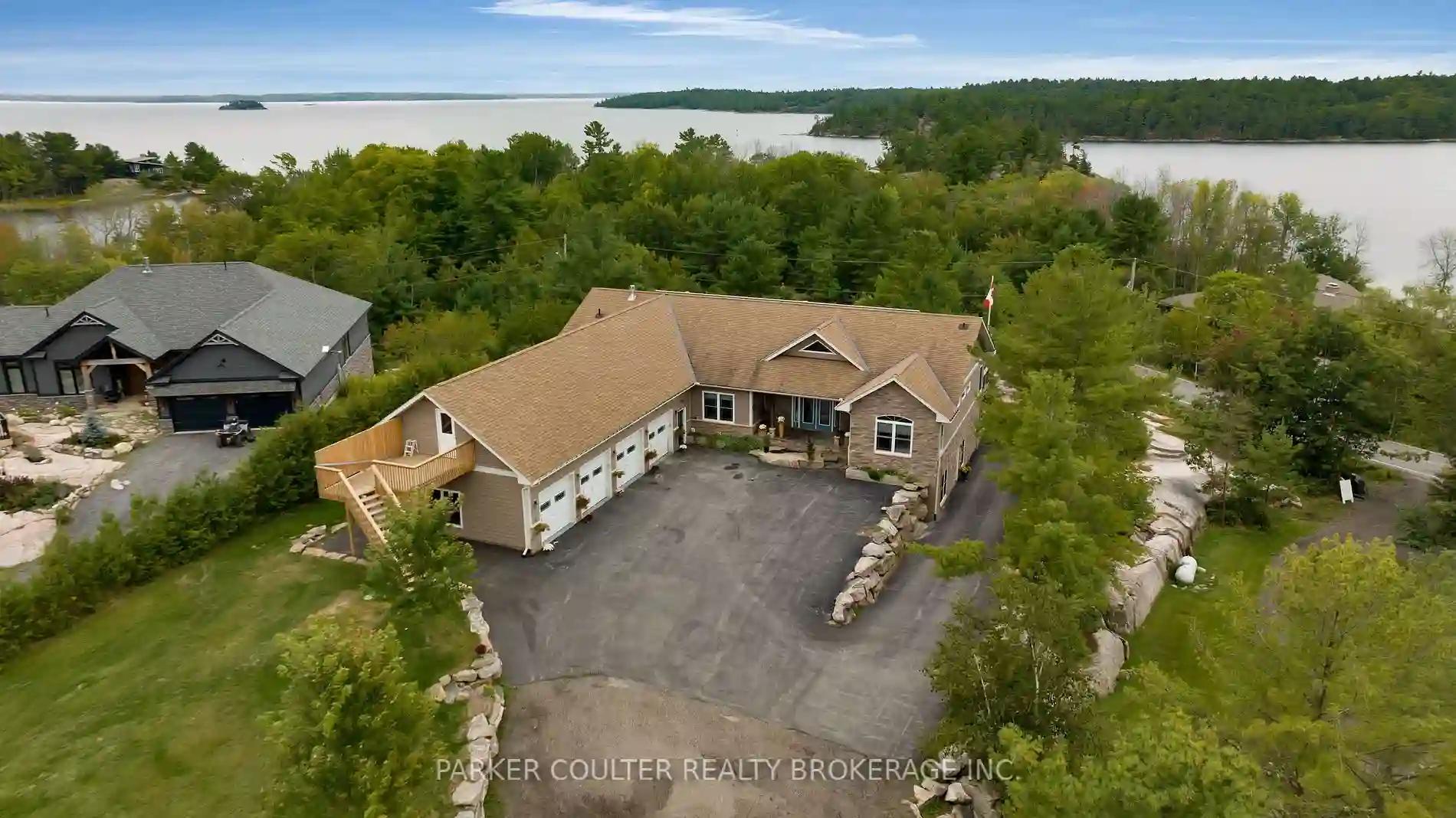Please Sign Up To View Property
65 Big Sound Rd
McDougall, Ontario, P0G 1G0
MLS® Number : X7383790
4 + 2 Beds / 5 Baths / 24 Parking
Lot Front: 337.69 Feet / Lot Depth: 770.41 Feet
Description
Impeccable bungalow on a prestigious street with breathtaking vistas of Georgian Bay. Spanning 3.397 acres and boasting custom stone landscaping. Heated 4-bay garage along with a detached storage building. Chef's kitchen complete with stainless steel side-by-side refrigerator, gas stove, range, granite countertops, custom cabinets, and a tiled backsplash. Open-concept great room with a 2-sided stone fireplace. The primary offers stunning views of the bay, walkout to deck, and a lavish 5-piece ensuite. The main level further boasts 3 additional bedrooms, laundry, an insulated sunroom overlooking the bay, and a 2-piece bath. The lower level unveils a completely separate in-law suite, comprising 2 beds, a bath, kitchen, and separate entrance. Building Permit has not been applied for or issued for the approval of the apartment.Solar generating approx. $4-5K in yearly income, with approximately 20 years remaining.
Extras
--
Property Type
Detached
Neighbourhood
--
Garage Spaces
24
Property Taxes
$ 5,384
Area
Parry Sound
Additional Details
Drive
Pvt Double
Building
Bedrooms
4 + 2
Bathrooms
5
Utilities
Water
Well
Sewer
Septic
Features
Kitchen
1 + 2
Family Room
Y
Basement
Finished
Fireplace
Y
External Features
External Finish
Stone
Property Features
Cooling And Heating
Cooling Type
Central Air
Heating Type
Forced Air
Bungalows Information
Days On Market
117 Days
Rooms
Metric
Imperial
| Room | Dimensions | Features |
|---|---|---|
| Kitchen | 22.08 X 15.68 ft | |
| Living | 31.76 X 20.34 ft | |
| Family | 14.01 X 13.16 ft | |
| Bathroom | 0.00 X 0.00 ft | 2 Pc Bath |
| Laundry | 13.48 X 6.66 ft | |
| Br | 20.24 X 14.99 ft | |
| Prim Bdrm | 13.32 X 11.09 ft | 5 Pc Ensuite |
| Br | 14.24 X 12.01 ft | |
| Br | 14.24 X 12.01 ft | |
| Bathroom | 0.00 X 0.00 ft | 4 Pc Bath |
| Laundry | 11.25 X 5.51 ft | |
| Living | 20.67 X 19.09 ft |
Ready to go See it?
Looking to Sell Your Bungalow?
Similar Properties
Currently there are no properties similar to this.
