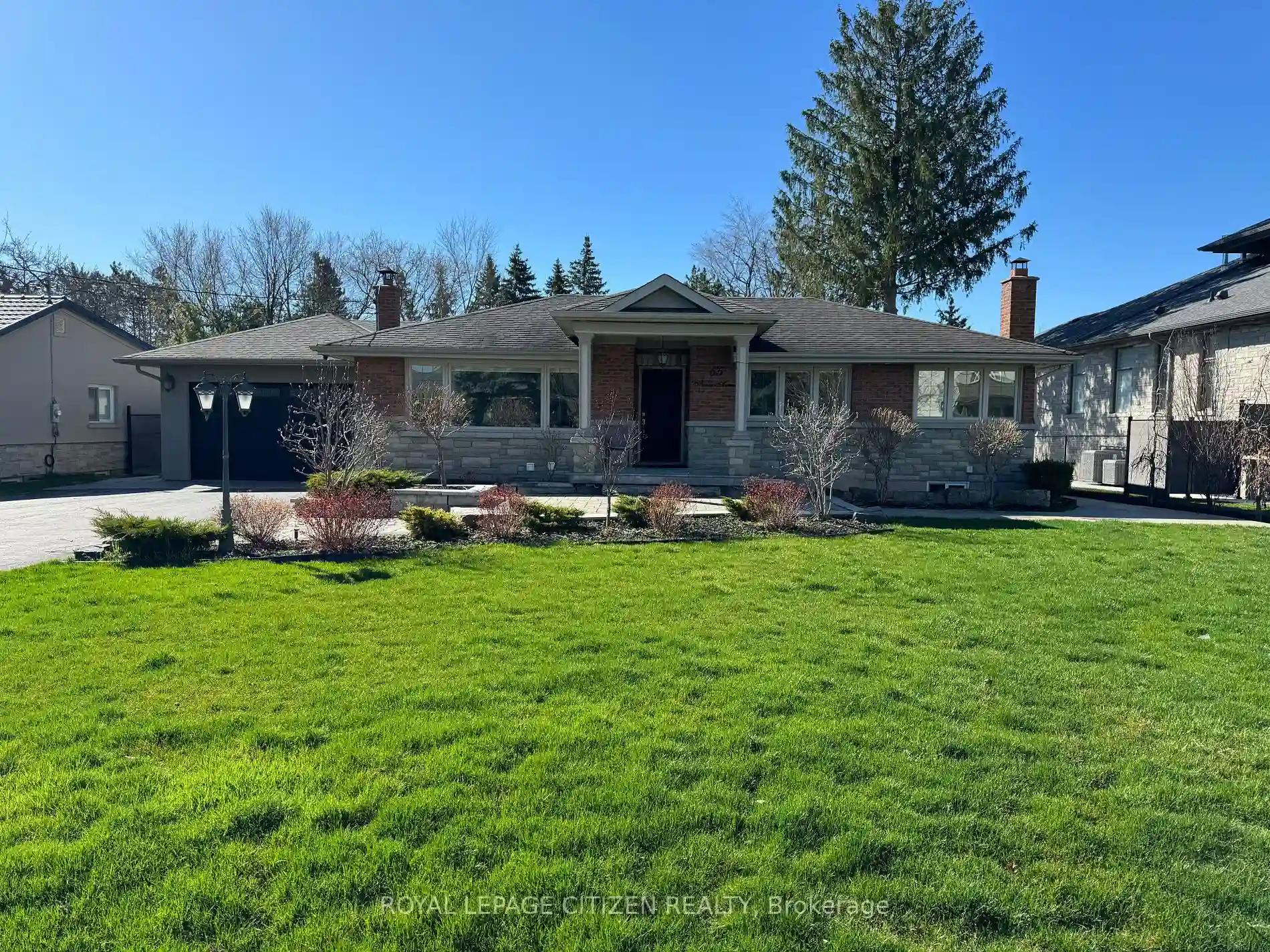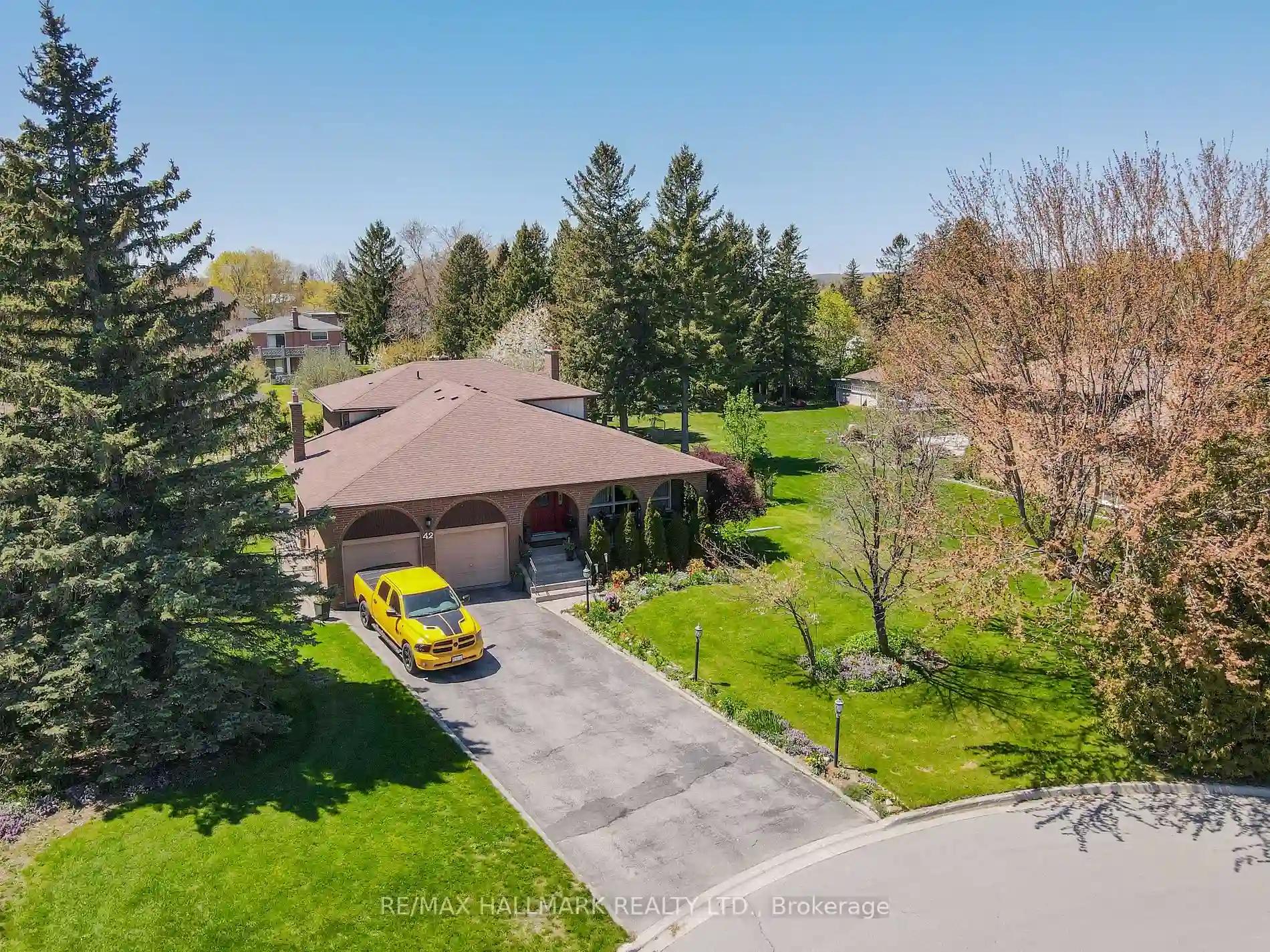Please Sign Up To View Property
65 Faris Ave
King, Ontario, L0G 1N0
MLS® Number : N8245282
3 + 2 Beds / 5 Baths / 10 Parking
Lot Front: 82.55 Feet / Lot Depth: 200.09 Feet
Description
Embrace your own personal paradise in this inviting haven of tranquility. Situated on a sprawling mature lot in the esteemed Nobleton area, this bright and spacious family home radiates beauty and serenity. With its impressive 82x200 lot, indulge in your own private oasis retreat! Complete with a 16x32 inground saltwater pool and hot tub, along with a cabana and bar, sitting area and more! This home offers the ultimate relaxation and entertainment. Step inside this sensational sprawling bungalow and experience its dramatic flow and majestic ambiance, perfect for hosting gatherings. Boasting three bedrooms on the main level, two bedrooms in the lower level, two kitchens, and a four-car garage. This residence epitomizes luxury and comfort.
Extras
Heated Salt Pool And Equipment; Cac; Cvac & Equip Furnace; Irrigation System 4CAR TANDEM GARAGE
Additional Details
Drive
Private
Building
Bedrooms
3 + 2
Bathrooms
5
Utilities
Water
Municipal
Sewer
Sewers
Features
Kitchen
1 + 1
Family Room
Y
Basement
Apartment
Fireplace
Y
External Features
External Finish
Stone
Property Features
Cooling And Heating
Cooling Type
Central Air
Heating Type
Forced Air
Bungalows Information
Days On Market
31 Days
Rooms
Metric
Imperial
| Room | Dimensions | Features |
|---|---|---|
| Kitchen | 10.50 X 20.67 ft | |
| Breakfast | 10.50 X 20.67 ft | |
| Family | 13.52 X 17.06 ft | |
| Prim Bdrm | 19.52 X 21.98 ft | |
| 2nd Br | 11.48 X 11.98 ft | |
| 3rd Br | 11.48 X 19.03 ft | |
| Laundry | 7.87 X 12.99 ft | |
| Kitchen | 8.20 X 13.12 ft | |
| 4th Br | 10.01 X 10.01 ft | |
| 5th Br | 17.03 X 22.97 ft | |
| Rec | 17.06 X 24.61 ft |

