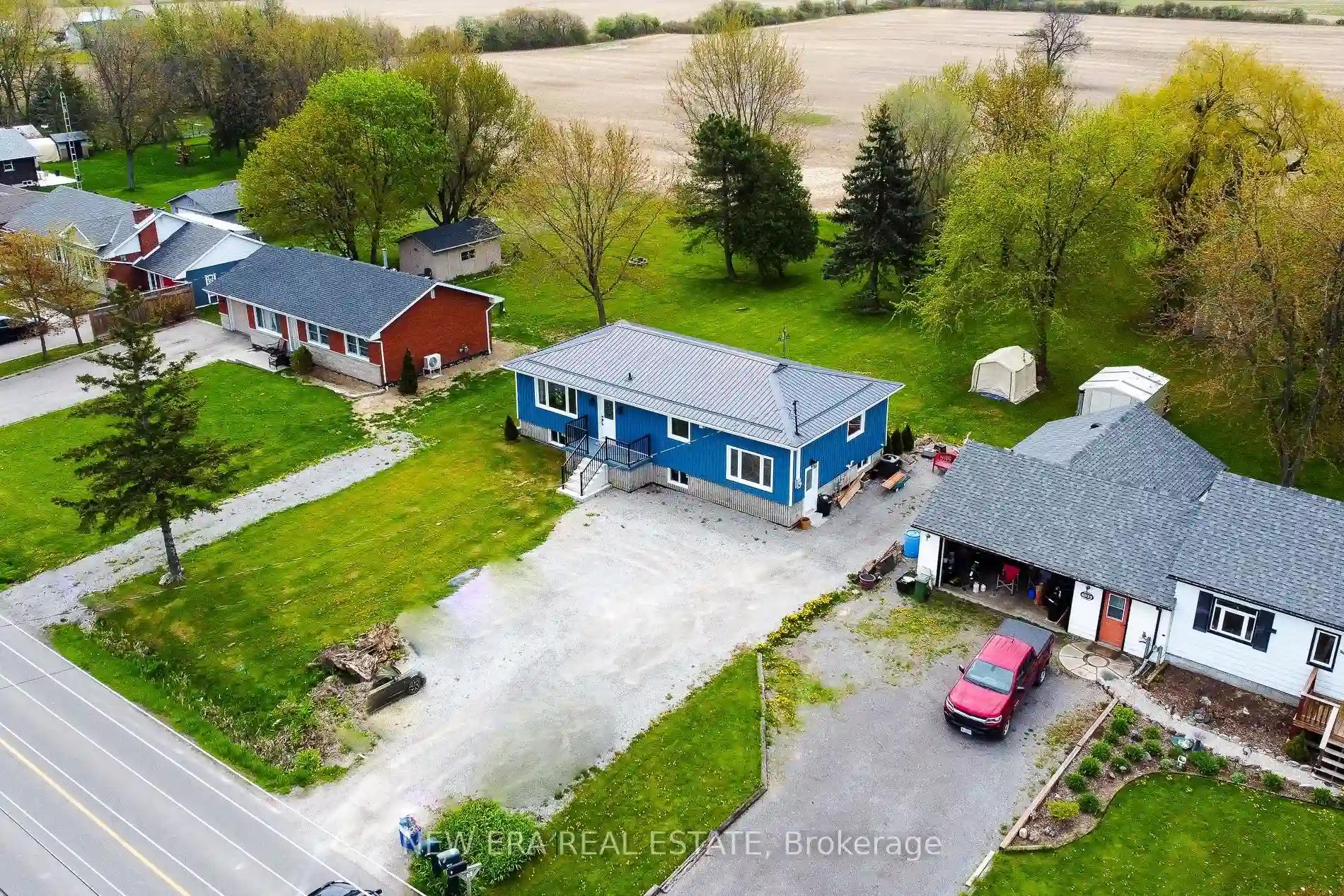Please Sign Up To View Property
$ 949,000
6515 Twenty Rd E
Hamilton, Ontario, L0R 1P0
MLS® Number : X8305852
3 Beds / 1 Baths / 14 Parking
Lot Front: 80 Feet / Lot Depth: 300 Feet
Description
Charming Bungalow Situated on a 300x80 foot lot. Plenty of opportunity available. Don't miss your opportunity for options, make this bungalow your own or build custom. Lots of upgrades done including brand new windows and doors, Updated roof and siding, Exterior Lights, and brand-new appliances throughout, Ample parking available (2 Driveways), No rear neighbours Just fantastic farmland views. Just minutes away from Rymal Road with all of the amenities. Don't miss out, come take a look for yourself today, it won't last long. Fast Closing available!
Extras
--
Additional Details
Drive
Private
Building
Bedrooms
3
Bathrooms
1
Utilities
Water
Municipal
Sewer
Septic
Features
Kitchen
1
Family Room
Y
Basement
Unfinished
Fireplace
N
External Features
External Finish
Alum Siding
Property Features
Cooling And Heating
Cooling Type
Central Air
Heating Type
Forced Air
Bungalows Information
Days On Market
14 Days
Rooms
Metric
Imperial
| Room | Dimensions | Features |
|---|---|---|
| Living | 19.59 X 12.07 ft | |
| Kitchen | 21.98 X 17.85 ft | |
| Dining | 21.98 X 17.85 ft | |
| Prim Bdrm | 16.11 X 12.11 ft | |
| 2nd Br | 8.60 X 9.88 ft | |
| 3rd Br | 9.97 X 10.99 ft | |
| Laundry | 6.99 X 6.99 ft |
Ready to go See it?
Looking to Sell Your Bungalow?
Get Free Evaluation




