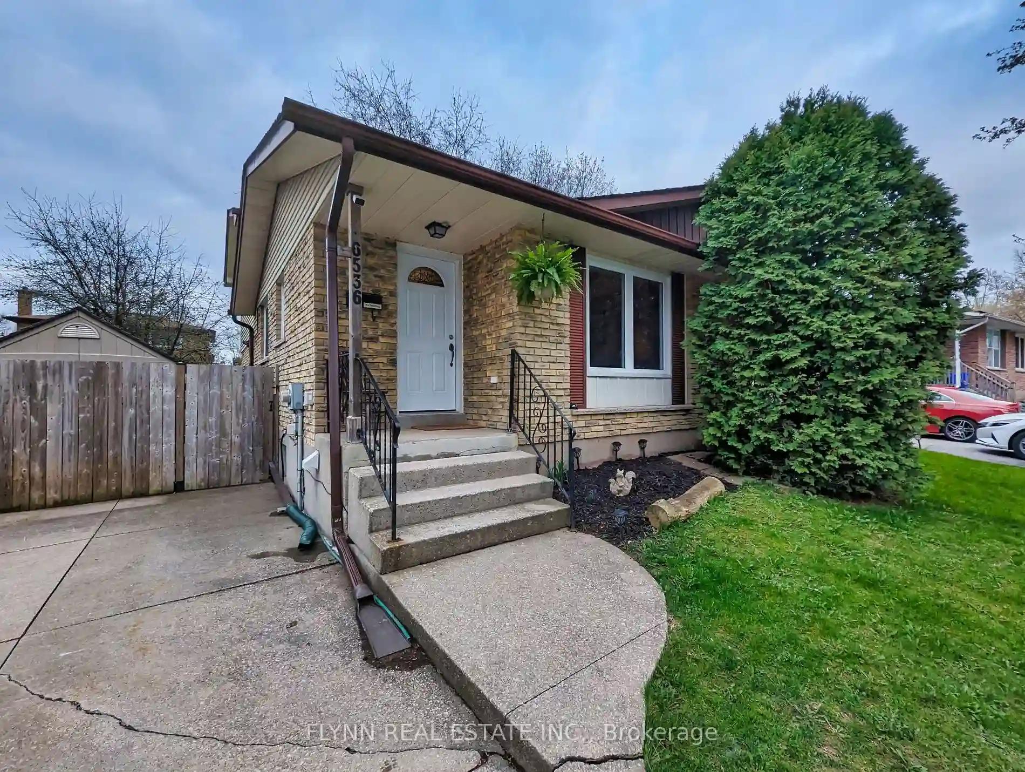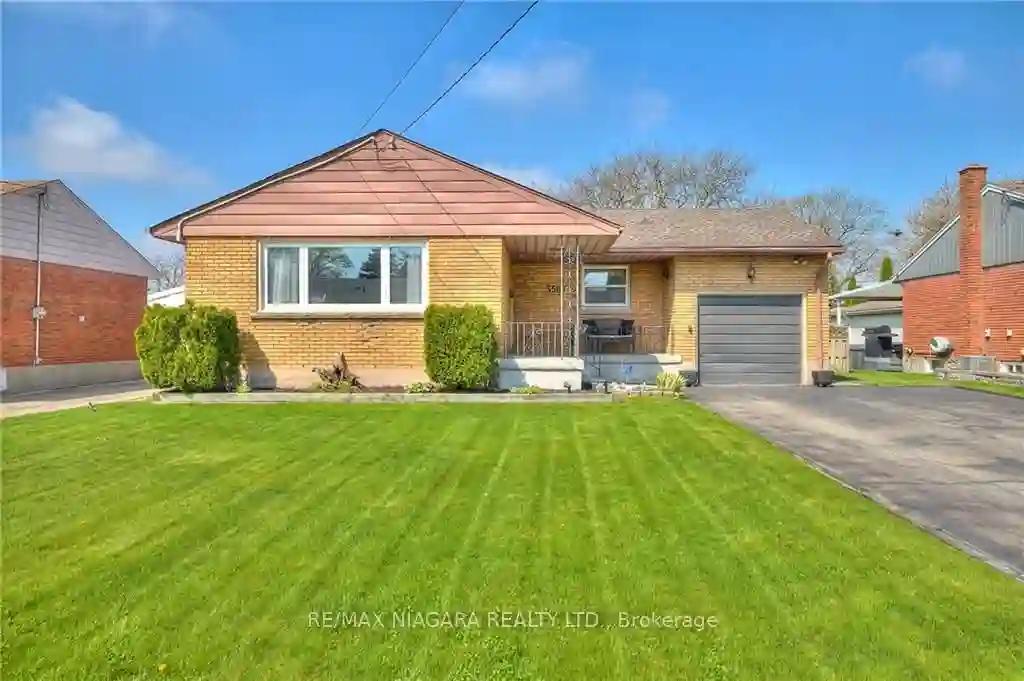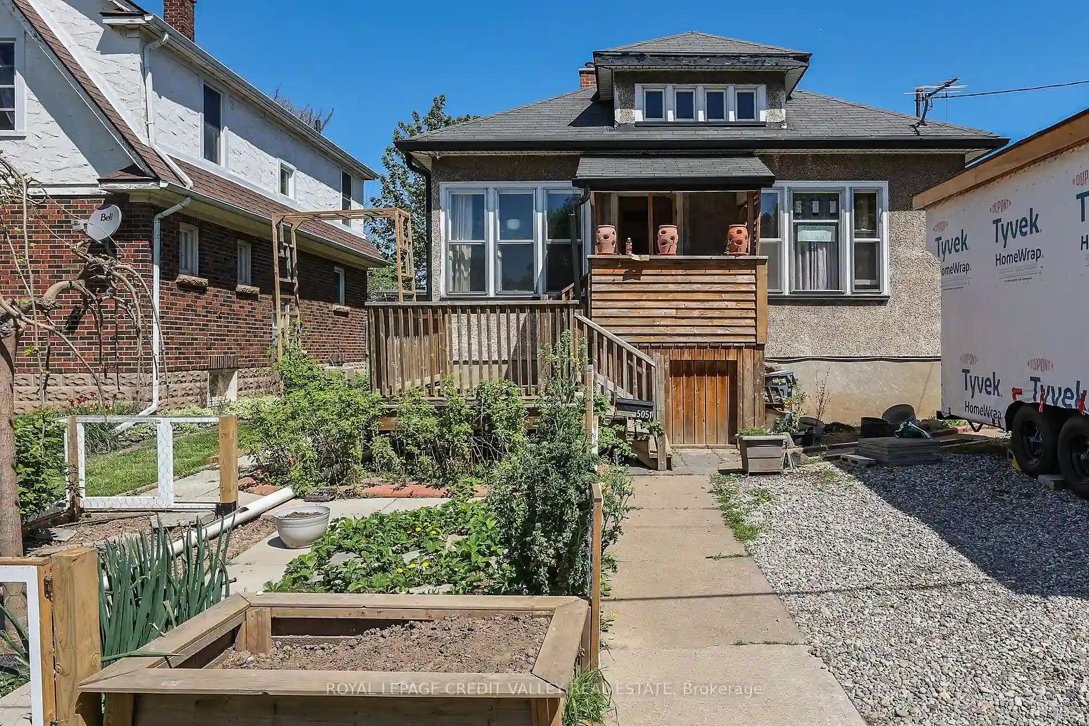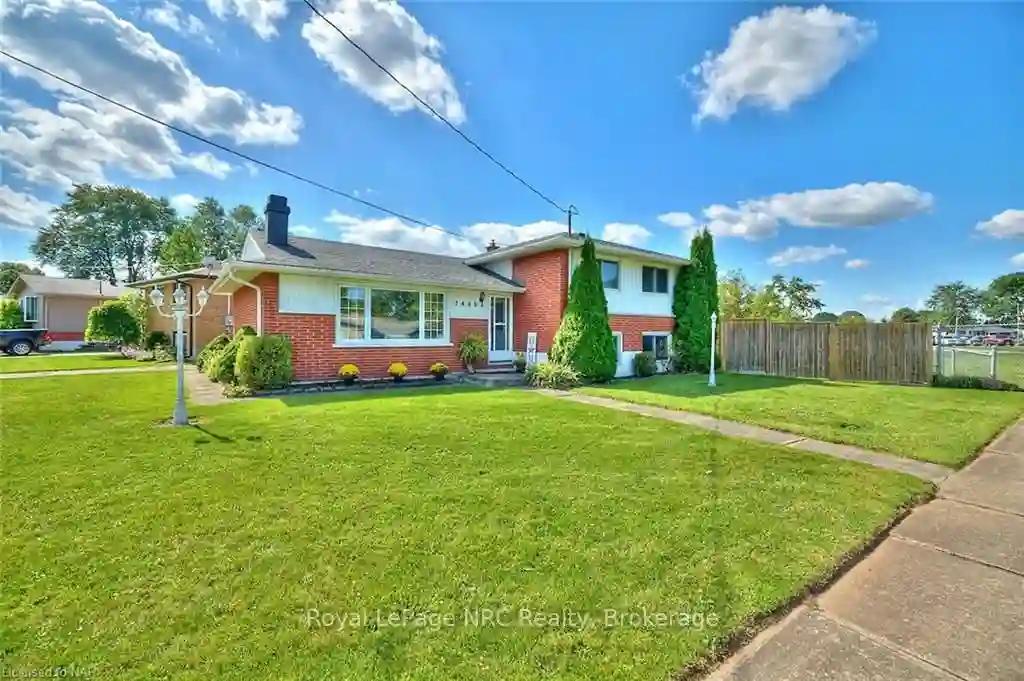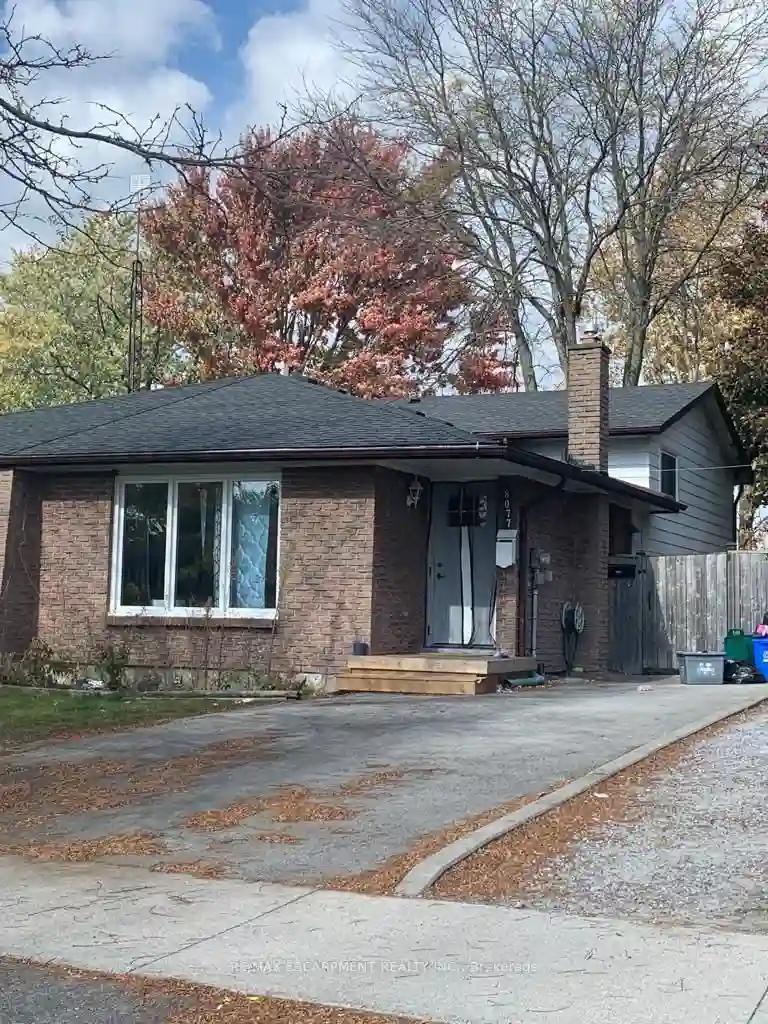Please Sign Up To View Property
6536 Harmony Ave
Niagara Falls, Ontario, L2H 1Z4
MLS® Number : X8255032
3 Beds / 2 Baths / 2 Parking
Lot Front: 32.5 Feet / Lot Depth: 100.24 Feet
Description
Well maintained 4 level back-split semi-detached in great location in family friendly Westwood Subdivision. Starting outside this homes features a concrete driveway which extends into the side patio in the rear fully fenced yard. 3 of the 4 levels are above grade giving you a ground level walk out from the family room at the rear of the home. The basement level has been recently renovated and boasts a large rec-room and 3 piece bathroom. Access to the main floor is granted through your choice of 2 stairs, one leading to the kitchen and the other to the living room. 2 of the bedrooms can be found on the 2nd floor and the 3rd on the lower level giving this homes a truly unique and inviting layout well suited for growing families. Updates include, 100 amp breakers, shingles, central air and windows. Just move in and enjoy!
Extras
--
Property Type
Semi-Detached
Neighbourhood
--
Garage Spaces
2
Property Taxes
$ 2,493
Area
Niagara
Additional Details
Drive
Private
Building
Bedrooms
3
Bathrooms
2
Utilities
Water
Municipal
Sewer
Sewers
Features
Kitchen
1
Family Room
Y
Basement
Full
Fireplace
N
External Features
External Finish
Alum Siding
Property Features
Cooling And Heating
Cooling Type
Central Air
Heating Type
Forced Air
Bungalows Information
Days On Market
15 Days
Rooms
Metric
Imperial
| Room | Dimensions | Features |
|---|---|---|
| Kitchen | 14.01 X 6.99 ft | |
| Living | 21.00 X 10.99 ft | |
| Br | 10.01 X 8.99 ft | |
| Prim Bdrm | 16.01 X 6.99 ft | |
| Family | 16.99 X 8.01 ft | |
| Br | 8.99 X 12.01 ft | |
| Rec | 14.99 X 19.00 ft |
