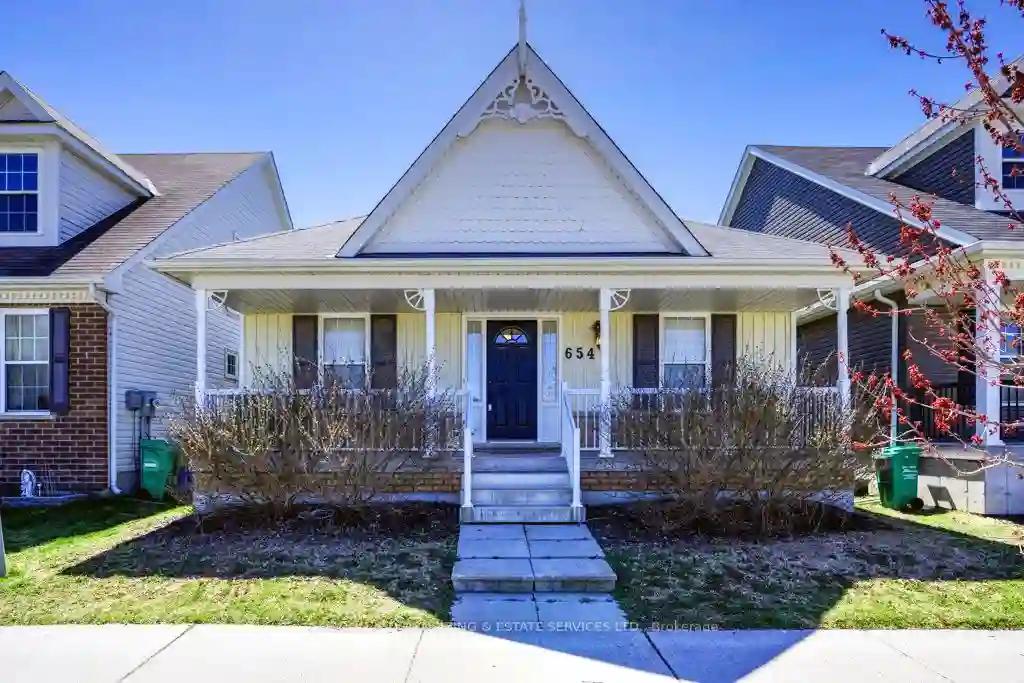Please Sign Up To View Property
654 Grange Way
Peterborough, Ontario, K9H 0G7
MLS® Number : X8313494
2 Beds / 2 Baths / 3 Parking
Lot Front: 35.93 Feet / Lot Depth: 92.13 Feet
Description
654 Grange Way offers a cozy, inviting ambiance that captures the essence of comfortable living. This charming home immediately draws attention with its picturesque curb appeal and welcoming large covered front porch, perfectly set to enjoy quiet mornings or leisurely evenings. The home's design seamlessly connects the living areas, making it ideal for entertaining or relaxing. The kitchen, a model of modern efficiency, features granite countertops and stainless steel appliances, with an adjacent dining area that encourages convivial mealtime gatherings. The main floor hosts two well-appointed bedrooms, ensuring restful retreats for all household members. The primary bedroom is a true sanctuary, complete with a walk-in closet and an ensuite bath that boasts a double vanity and an accessible walk-in bathtub/shower combo, emphasizing comfort and ease. For those who value outdoor living, the property presents a private, fenced-in rear courtyard with a deck perfect for intimate gatherings or a serene spot to unwind. Practical features include two private outdoor parking spaces, a detached single car garage with inside entry, and a convenient main floor laundry room that provides direct access to the rear deck, blending functionality with style.654 Grange Way stands as a testament to a well-rounded home life, offering both charm and convenience in one of Peterboroughs most sought-after neighborhoods.
Extras
Home inspection available. Offers will be presented on May 21st.
Additional Details
Drive
Other
Building
Bedrooms
2
Bathrooms
2
Utilities
Water
Municipal
Sewer
Sewers
Features
Kitchen
1
Family Room
N
Basement
Full
Fireplace
Y
External Features
External Finish
Brick
Property Features
Cooling And Heating
Cooling Type
Central Air
Heating Type
Forced Air
Bungalows Information
Days On Market
12 Days
Rooms
Metric
Imperial
| Room | Dimensions | Features |
|---|---|---|
| Living | 18.34 X 14.34 ft | |
| Dining | 10.43 X 10.86 ft | |
| Kitchen | 10.43 X 10.47 ft | |
| Laundry | 5.87 X 15.22 ft | |
| Prim Bdrm | 10.60 X 17.45 ft | |
| Bathroom | 10.47 X 9.91 ft | 4 Pc Ensuite |
| Br | 10.20 X 9.68 ft | |
| Bathroom | 6.40 X 7.87 ft | 4 Pc Bath |
| Other | 27.95 X 54.89 ft |




