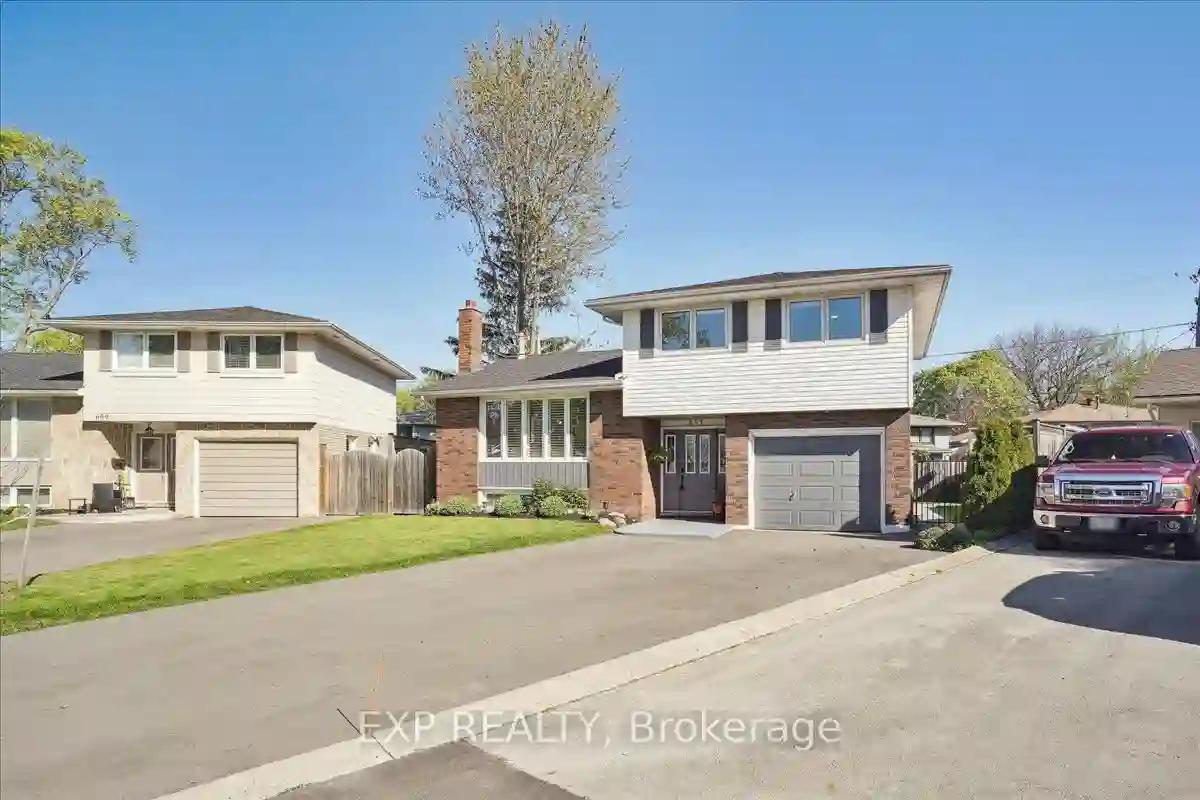Please Sign Up To View Property
657 Geneva Park
Burlington, Ontario, L7N 3C2
MLS® Number : W8319840
3 + 1 Beds / 3 Baths / 3 Parking
Lot Front: 33.19 Feet / Lot Depth: 89.73 Feet
Description
Discover the tranquil retreat of 657 Geneva Park, this home has 3 bedrooms and 3 full baths and nestled on a peaceful cul-de-sac in the serene locale of south Burlington. This charming abode boasts a unique pie-shaped lot, offering ample space and privacy, while still maintaining close proximity to all of Burlington's finest amenities. Step inside to experience a modern oasis, where updated design and sleek finishes converge to create an inviting atmosphere. With three spacious bedrooms, this home provides plenty of comfort and versatility for families or those seeking extra space. Noteworthy is the basement's in-law capabilities, providing flexibility and convenience for multi-generational living or hosting guests. Whether you're unwinding in the contemporary interior or enjoying the serene surroundings, 657 Geneva Park embodies the essence of modern living in a tranquil setting.
Extras
--
Additional Details
Drive
Pvt Double
Building
Bedrooms
3 + 1
Bathrooms
3
Utilities
Water
Municipal
Sewer
Sewers
Features
Kitchen
1 + 1
Family Room
N
Basement
Full
Fireplace
N
External Features
External Finish
Brick
Property Features
Cooling And Heating
Cooling Type
Central Air
Heating Type
Forced Air
Bungalows Information
Days On Market
12 Days
Rooms
Metric
Imperial
| Room | Dimensions | Features |
|---|---|---|
| Bathroom | 4.33 X 9.32 ft | 3 Pc Bath |
| Dining | 8.76 X 15.68 ft | |
| Family | 7.74 X 7.35 ft | |
| Kitchen | 12.01 X 12.01 ft | |
| Living | 11.75 X 17.09 ft | |
| Br | 15.58 X 11.75 ft | |
| 2nd Br | 8.23 X 6.82 ft | |
| 3rd Br | 11.75 X 11.75 ft | |
| 4th Br | 11.68 X 14.17 ft | |
| Kitchen | 10.07 X 10.33 ft | |
| Utility | 5.15 X 5.74 ft | |
| Bathroom | 4.10 X 5.74 ft |




