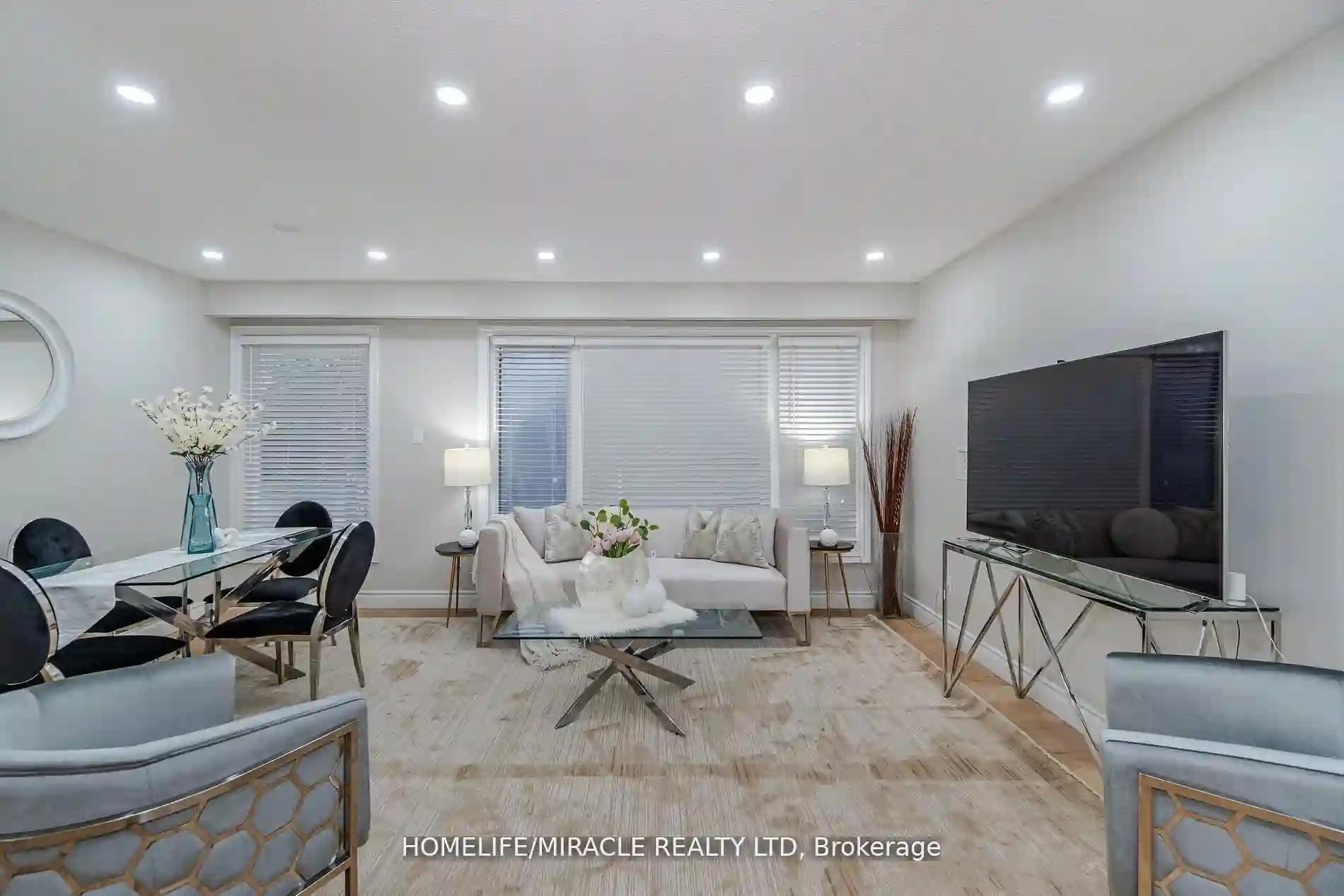Please Sign Up To View Property
66 Farmington Dr
Brampton, Ontario, L6W 2V2
MLS® Number : W8320336
3 + 1 Beds / 2 Baths / 4 Parking
Lot Front: 50 Feet / Lot Depth: 100 Feet
Description
Location! Location! Location! Attention First Time Home Buyers Or Investors, Beautiful 3+1 Bedroom Detached Bungalow House, In The Heart Of Brampton. Spacious Living Room And Dining. Sun Filled Home . Large Window In Living And Bedrooms. Laminate Floors Throughout, Living Room And Bedrooms. Kitchen With Quartz Countertop. Huge 50x100 Ft lot. A separate side entrance leads to One Bedroom basement apartment which is rented for $1,500 per month. Move In Ready!! Convenient To All Amenities And Major Highway 400, 407 And 401. Transit On Walking Distance. Costco, Walmart, Home Depot Just 7 Minutes Drive, Very Close To School, Park, Hospital, Shopping Centre, Place Of Worship. Big Driveway For Your Toys. Quit Neighborhood. Its Pride Of Ownership. A Must See!!!!
Extras
Seller Bonus $ 1000 Monthly Towards buyer's. Morgage for one year or $ 12000 will be paid on closing.
Additional Details
Drive
Private
Building
Bedrooms
3 + 1
Bathrooms
2
Utilities
Water
Municipal
Sewer
Sewers
Features
Kitchen
1 + 1
Family Room
N
Basement
Finished
Fireplace
N
External Features
External Finish
Brick
Property Features
Cooling And Heating
Cooling Type
Central Air
Heating Type
Forced Air
Bungalows Information
Days On Market
12 Days
Rooms
Metric
Imperial
| Room | Dimensions | Features |
|---|---|---|
| Living | 0.00 X 0.00 ft | Laminate Combined W/Dining |
| Dining | 0.00 X 0.00 ft | Laminate Combined W/Living |
| Prim Bdrm | 0.00 X 0.00 ft | Laminate |
| 2nd Br | 0.00 X 0.00 ft | Laminate |
| 3rd Br | 0.00 X 0.00 ft | Laminate |
| Kitchen | 0.00 X 0.00 ft | Ceramic Floor |
| Br | 0.00 X 0.00 ft | |
| Living | 0.00 X 0.00 ft | |
| Kitchen | 0.00 X 0.00 ft |




