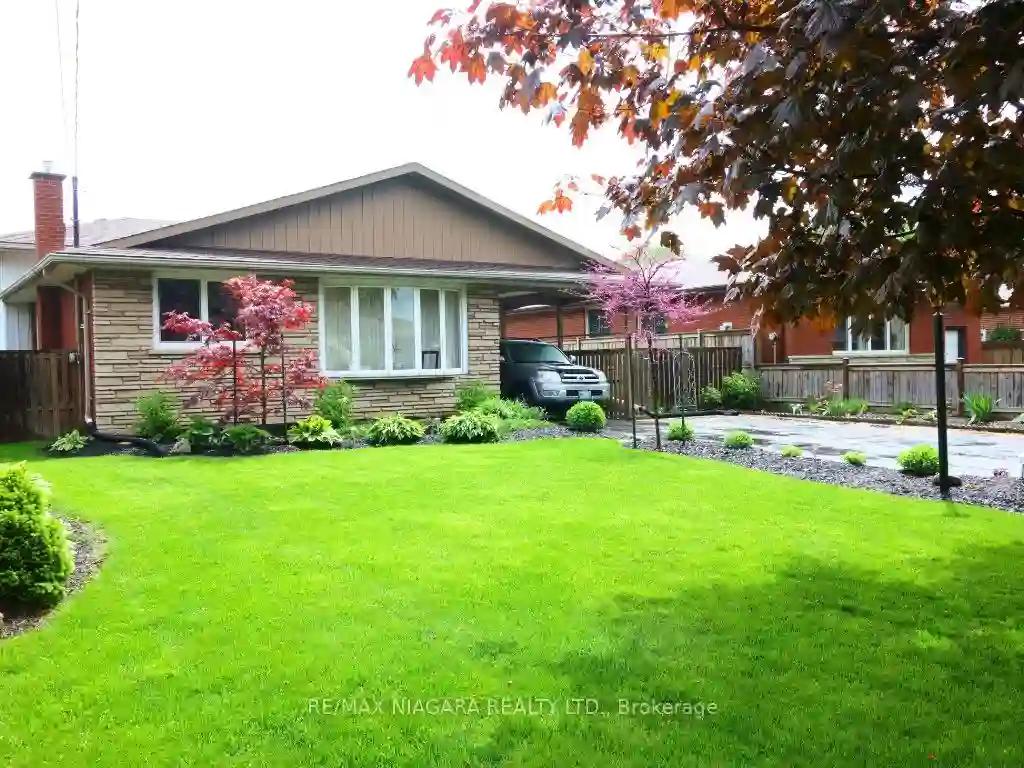Please Sign Up To View Property
66 Prince Charles Dr
St. Catharines, Ontario, L2N 3Z1
MLS® Number : X8318616
3 + 1 Beds / 2 Baths / 5 Parking
Lot Front: 53.58 Feet / Lot Depth: 119.78 Feet
Description
Move right in to this well-cared for back-split in a great north end residential neighbourhood. Three bedrooms with a complimentary door from the primary bedroom to the main bath. The bright main floor has an inviting kitchen with a convenient breakfast bar, built-in appliances and pocket doors to the cozy dining area and living room. The lower level would be an ideal in-law set-up with a spacious living area, bedroom and 2nd bath with plenty of storage in the lower level that is currently set up with a den and laundry area. The attached carport could easily be enclosed for a single garage with access to the private, fenced rear yard. Enjoy summer evenings on your patio admiring your many perennials or enjoying a good book...OR...visit one of Niagara's amazing wineries or craft breweries with world class restaurants...OR...hike on one of Niagara's stunning trails...OR...drive to Port Dalhousie and watch the boats along the shores of beautiful Lake Ontario. Come be a part of thriving Niagara!
Extras
--
Property Type
Detached
Neighbourhood
--
Garage Spaces
5
Property Taxes
$ 4,391.79
Area
Niagara
Additional Details
Drive
Pvt Double
Building
Bedrooms
3 + 1
Bathrooms
2
Utilities
Water
Municipal
Sewer
Sewers
Features
Kitchen
1
Family Room
N
Basement
Finished
Fireplace
N
External Features
External Finish
Brick
Property Features
Cooling And Heating
Cooling Type
Central Air
Heating Type
Forced Air
Bungalows Information
Days On Market
11 Days
Rooms
Metric
Imperial
| Room | Dimensions | Features |
|---|---|---|
| Living | 23.59 X 11.75 ft | |
| Kitchen | 14.50 X 8.99 ft | |
| Dining | 8.99 X 8.92 ft | |
| Prim Bdrm | 12.34 X 11.15 ft | |
| 2nd Br | 10.17 X 8.92 ft | |
| 3rd Br | 12.66 X 9.09 ft | |
| Bathroom | 7.68 X 6.66 ft | 4 Pc Bath |
| Office | 18.77 X 11.75 ft | |
| Br | 10.33 X 8.76 ft | |
| Bathroom | 8.01 X 5.25 ft | 3 Pc Bath |
| Rec | 26.41 X 16.24 ft | |
| Laundry | 14.24 X 4.49 ft |




