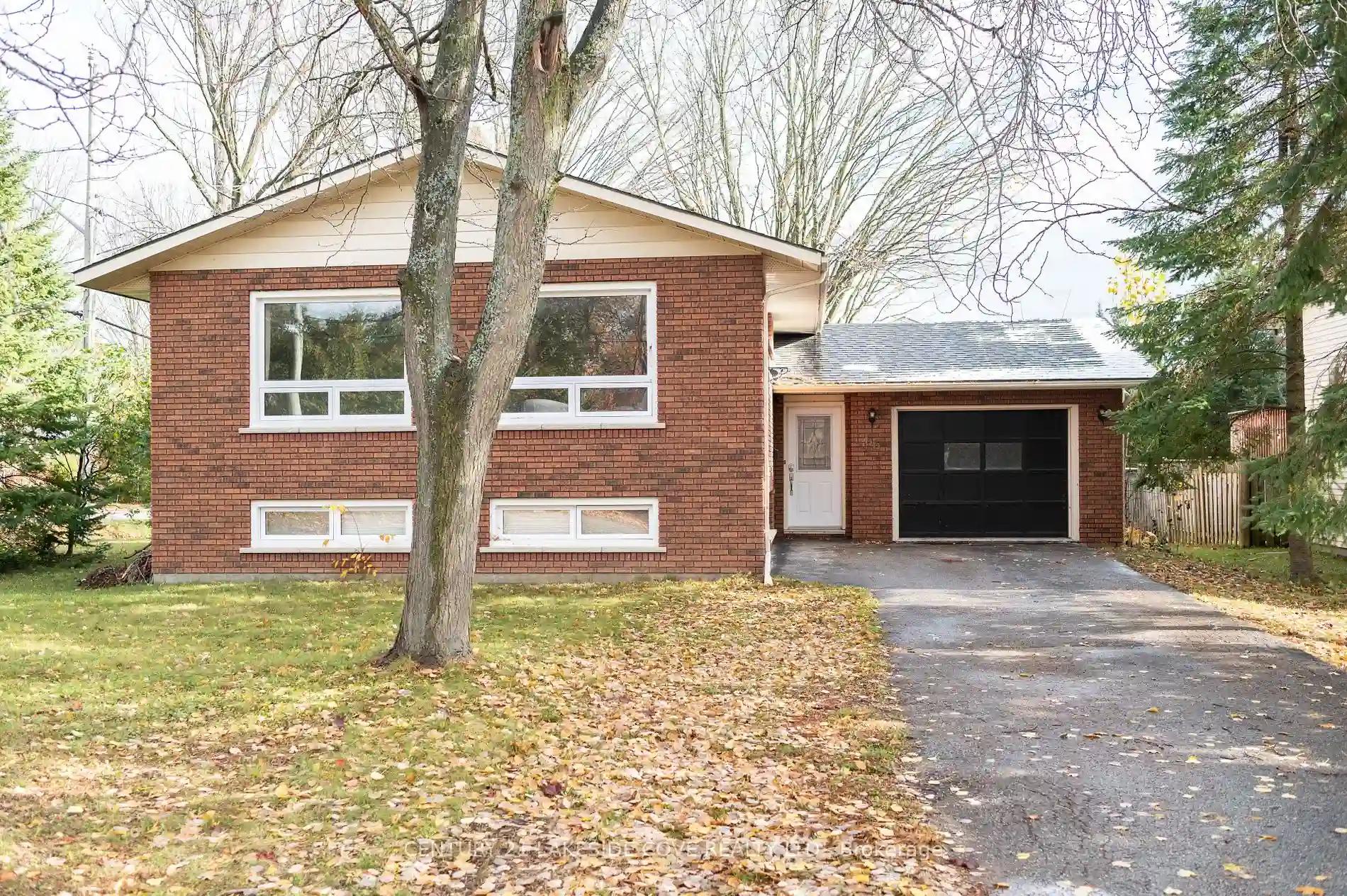Please Sign Up To View Property
66 Second St
Orillia, Ontario, L3V 4B4
MLS® Number : S8267134
2 + 2 Beds / 2 Baths / 4 Parking
Lot Front: 66 Feet / Lot Depth: 95 Feet
Description
Charming All Brick Bungalow Located In A Quiet Family Friendly Northward Neighbourhood. This 2+2 Bed Home Is Perfect For First Time Home Buyers or Great If You Are Downsizing. Main Level Has 2 Large Bedrooms, One With A Walk-Out To The Back Yard Deck. Bright Kitchen With 2-Tone Cabinets, Separate Dining Room/Living Area With Two Large Windows. Lower Level Has A Bright Rec Room, 2 Large Bedrooms, 3 Pc Bath & Kitchen Combined With Laundry. All New Laminate Flooring In 2021. Basement Suitable For In-Law Suite or Extended Family/Guests. This Location Has Quick Access To Hwy 11, Close To Beautiful Trails, Lake Couchiching, Schools, Quaint Shops & Restaurants In Orillia's Downtown. New Northstar Windows Installed Spring of 2022. Inside Access To Attached Single Car Garage.
Extras
--
Additional Details
Drive
Private
Building
Bedrooms
2 + 2
Bathrooms
2
Utilities
Water
Municipal
Sewer
Sewers
Features
Kitchen
1 + 1
Family Room
Y
Basement
Finished
Fireplace
N
External Features
External Finish
Brick
Property Features
Cooling And Heating
Cooling Type
Central Air
Heating Type
Forced Air
Bungalows Information
Days On Market
17 Days
Rooms
Metric
Imperial
| Room | Dimensions | Features |
|---|---|---|
| Kitchen | 12.01 X 8.01 ft | |
| Dining | 12.01 X 10.01 ft | Large Window Hardwood Floor |
| Living | 16.99 X 10.99 ft | Large Window |
| Prim Bdrm | 12.99 X 10.99 ft | Hardwood Floor Large Closet |
| 2nd Br | 12.01 X 10.01 ft | W/O To Deck |
| 3rd Br | 10.99 X 10.99 ft | |
| 4th Br | 0.00 X 0.00 ft | |
| Laundry | 12.01 X 9.84 ft | Laminate |
| Kitchen | 12.01 X 9.84 ft | Combined W/Laundry |




