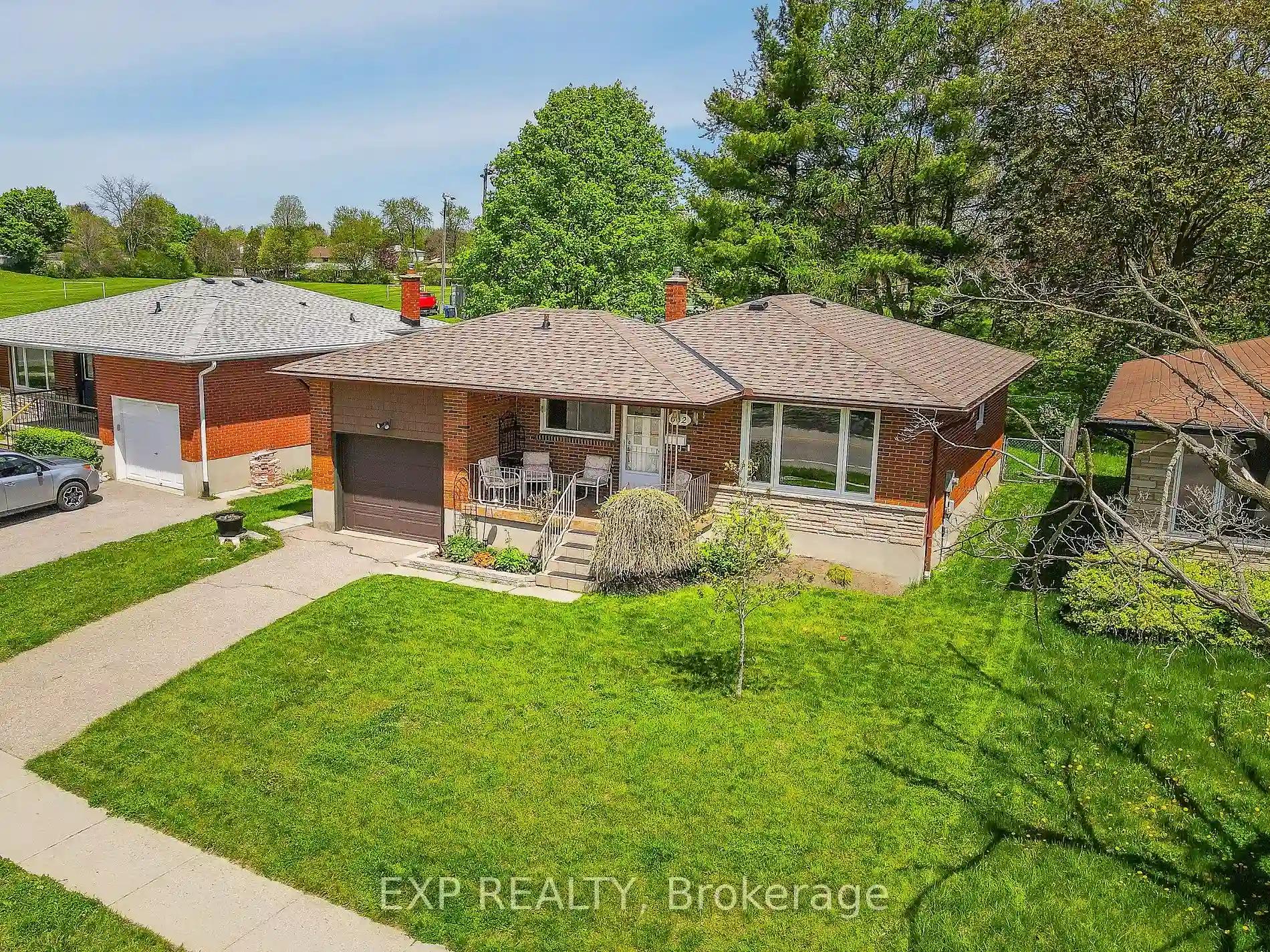Please Sign Up To View Property
662 College Ave W
Guelph, Ontario, N1G 1T8
MLS® Number : X8316660
2 Beds / 2 Baths / 3 Parking
Lot Front: 48 Feet / Lot Depth: 114 Feet
Description
A GREAT BUNGALOW in a great neighbourhood with two large bedrooms which can be easily converted to return it to a 3 bedroom home. Updated carpet on the main floor can be lifted to reveal beautiful hardwood flooring. Plenty of room for all of your gourmet gadgets with an abundance of kitchen cabinets just waiting for your personal touch. Cooking and entertaining is a pleasure with an unobstructed view to the large, inviting living-room which features a huge front window to soak up the summer sun. The spacious & bright rec. room will not disappoint with modern LVP flooring and plenty of room for family get-togethers as well as daily relaxation. Updated windows by Centennial W&D for added comfort and security. All this with such a nice backyard with your own personal access to the adjacent Dovercliff Park complete with mature trees, a playground apparatus and public tennis courts. A stone's throw away from one of the best pizza shops in town and just a short walk to Stone Road's retail shopping and many eateries. The location is away from all the hustle and bustle, yet still provides easy access to the UofG, Hanlon Expressway and HWY 401. You're gonna love it here!
Extras
Stacking Laundry & Dryer
Additional Details
Drive
Private
Building
Bedrooms
2
Bathrooms
2
Utilities
Water
Municipal
Sewer
Sewers
Features
Kitchen
1
Family Room
N
Basement
Full
Fireplace
N
External Features
External Finish
Brick
Property Features
Cooling And Heating
Cooling Type
Central Air
Heating Type
Forced Air
Bungalows Information
Days On Market
11 Days
Rooms
Metric
Imperial
| Room | Dimensions | Features |
|---|---|---|
| Living | 14.93 X 12.24 ft | |
| Kitchen | 14.17 X 13.68 ft | |
| Prim Bdrm | 18.57 X 13.32 ft | |
| Br | 10.79 X 10.01 ft | |
| Bathroom | 9.91 X 4.89 ft | 4 Pc Bath |
| Rec | 25.89 X 25.46 ft | |
| Bathroom | 5.22 X 3.61 ft | 2 Pc Bath |
| Cold/Cant | 13.68 X 5.41 ft | |
| Laundry | 26.25 X 19.59 ft |




