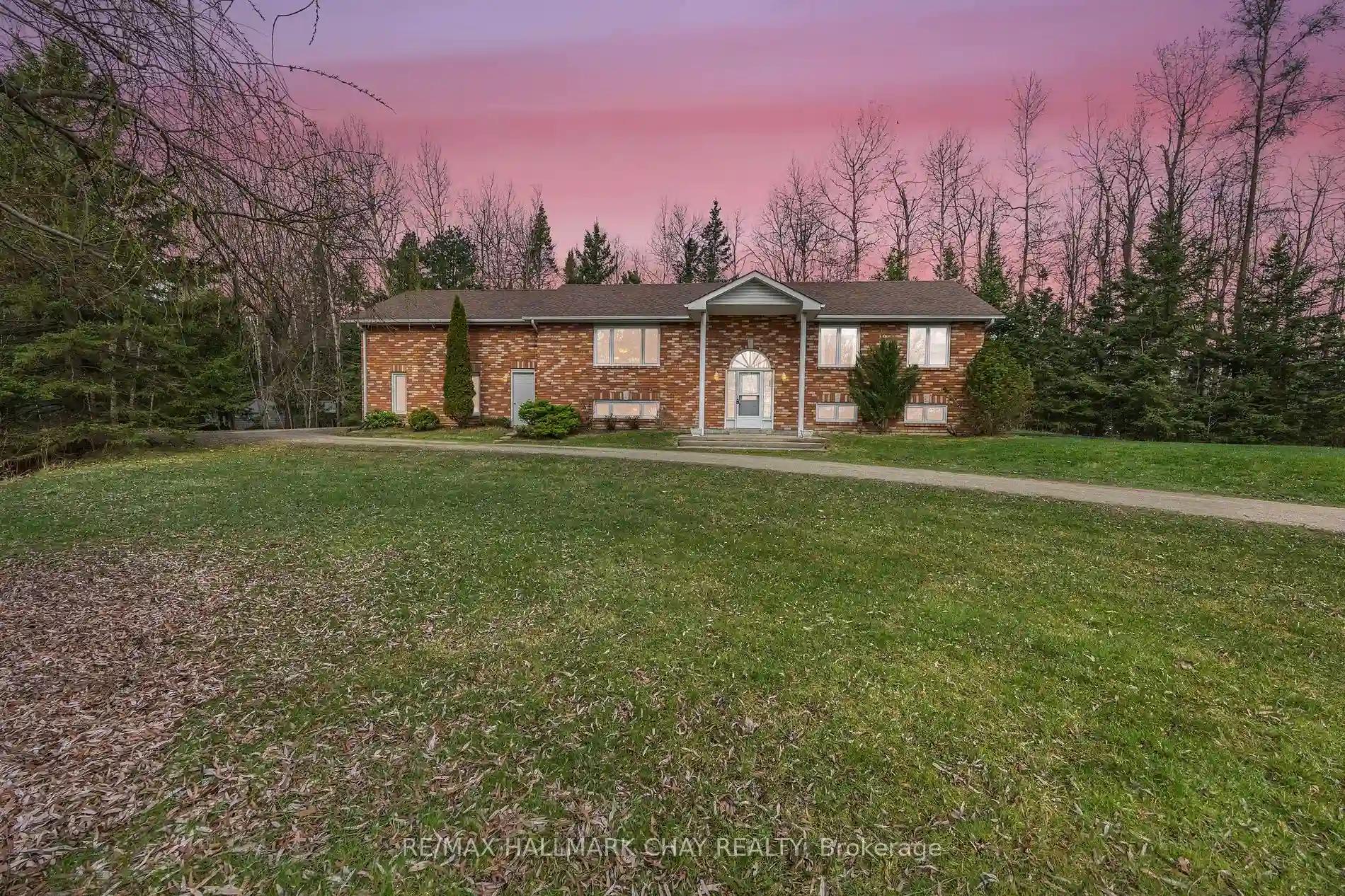Please Sign Up To View Property
6624 County Road 10
New Tecumseth, Ontario, L9R 1V2
MLS® Number : N8312322
3 + 1 Beds / 3 Baths / 12 Parking
Lot Front: 220.09 Feet / Lot Depth: 2058 Feet
Description
Nestled On Over 10 Acres of Serene Countryside in Alliston, This Custom Built Raised Bungalow Has It All! With over 1400 Sqft of Main Floor Living Space, This Home Features Hardwood Floors, 3 Generous Sized Bedrooms All With Double Closets, Extra Wide Hallways Making This Home Accessible For All, An Eat In Kitchen With Space for A Dinning Room.The Partially Finished Basement Offers A Massive Workshop For all Your Hobbies, A Bedroom with Above Grade Windows, Rec Room With A Wood Burning Stove & A Separate Entrance From The Garage Perfect For An In-Law Suite! Enjoy a Year Round Light Filled Sunroom, Trails In The Woods, and A Tranquil Pond For Relaxation. Your New Peaceful Retreat Awaits!!
Extras
New Oil Tank Installed & Filled April 24'. House Painted 24'. Custom Built 2000. Accessible Home W/Dbl Wide Hallways+Chair Lift From Front Entrance To Main Floor. Septic Pumped 23'. Roof & Leaffilter Eaves 16'. Sep Entrance From Garage.NVCA
Additional Details
Drive
Private
Building
Bedrooms
3 + 1
Bathrooms
3
Utilities
Water
Well
Sewer
Septic
Features
Kitchen
1
Family Room
Y
Basement
Part Fin
Fireplace
Y
External Features
External Finish
Brick
Property Features
Cooling And Heating
Cooling Type
Central Air
Heating Type
Forced Air
Bungalows Information
Days On Market
12 Days
Rooms
Metric
Imperial
| Room | Dimensions | Features |
|---|---|---|
| Family | 14.24 X 23.16 ft | Hardwood Floor Window O/Looks Frontyard |
| Dining | 10.10 X 12.63 ft | Hardwood Floor Combined W/Kitchen W/O To Sunroom |
| Kitchen | 9.94 X 10.66 ft | Eat-In Kitchen Quartz Counter Large Window |
| Laundry | 8.66 X 7.05 ft | Laundry Sink Tile Floor |
| Prim Bdrm | 9.88 X 11.94 ft | Double Closet 4 Pc Ensuite Large Window |
| 2nd Br | 9.42 X 8.46 ft | Double Closet Large Window O/Looks Frontyard |
| 3rd Br | 9.48 X 10.04 ft | Double Closet Large Window O/Looks Frontyard |
| Sunroom | 9.71 X 15.32 ft | Open Concept Window W/O To Deck |
| Rec | 23.69 X 24.64 ft | Open Concept Wood Stove Access To Garage |
| Workshop | 31.30 X 12.50 ft | 2 Pc Bath Open Concept Unfinished |
| Br | 18.80 X 12.43 ft | Finished Closet Above Grade Window |
| Foyer | 7.84 X 5.58 ft | Tile Floor Double Closet |


