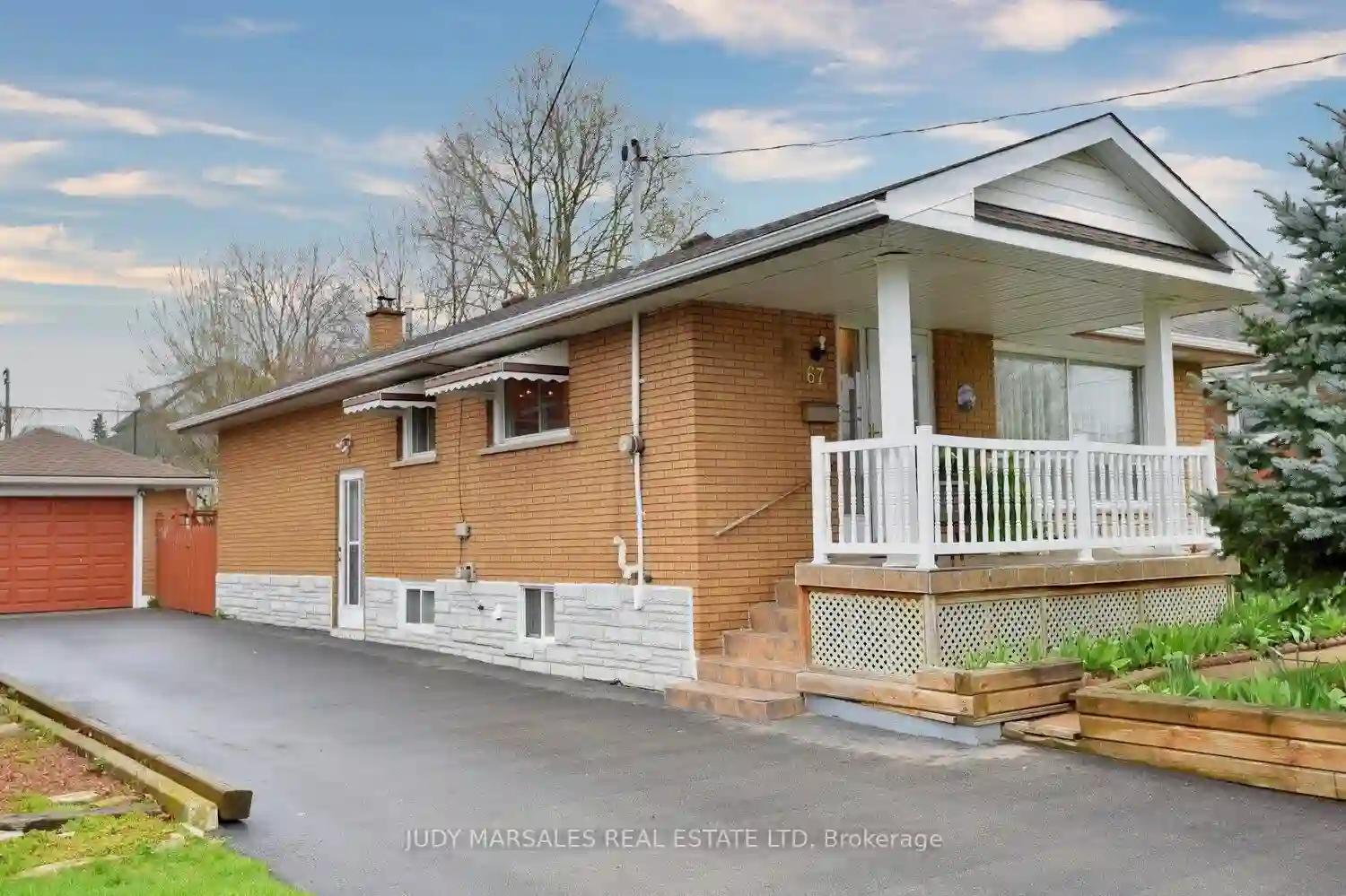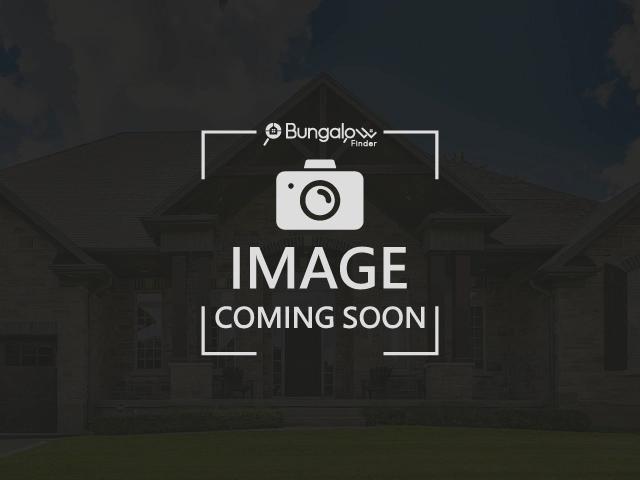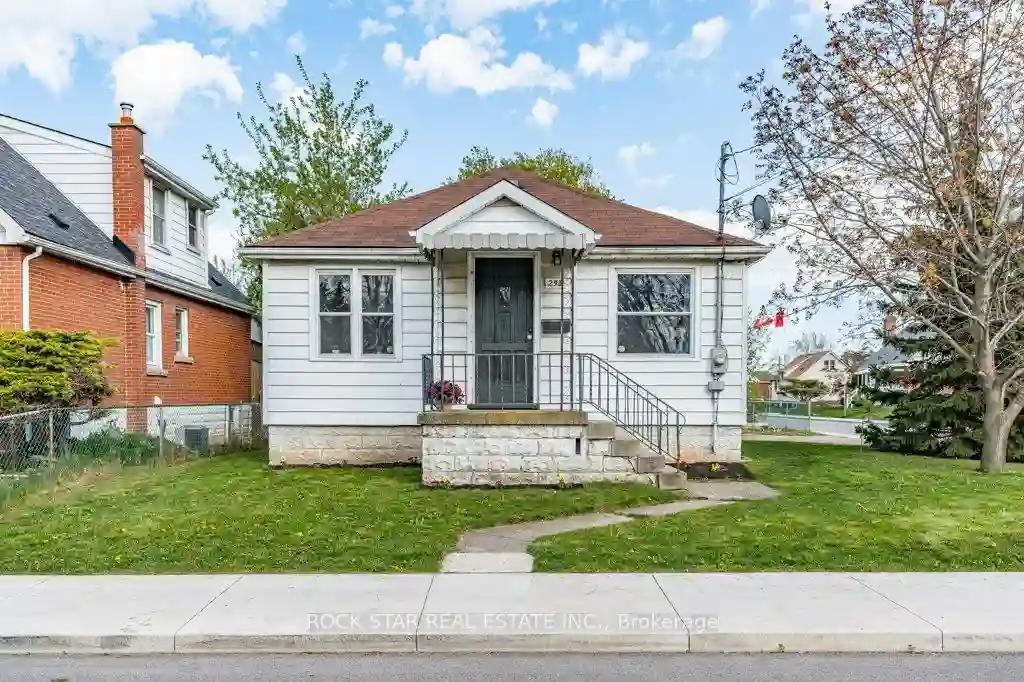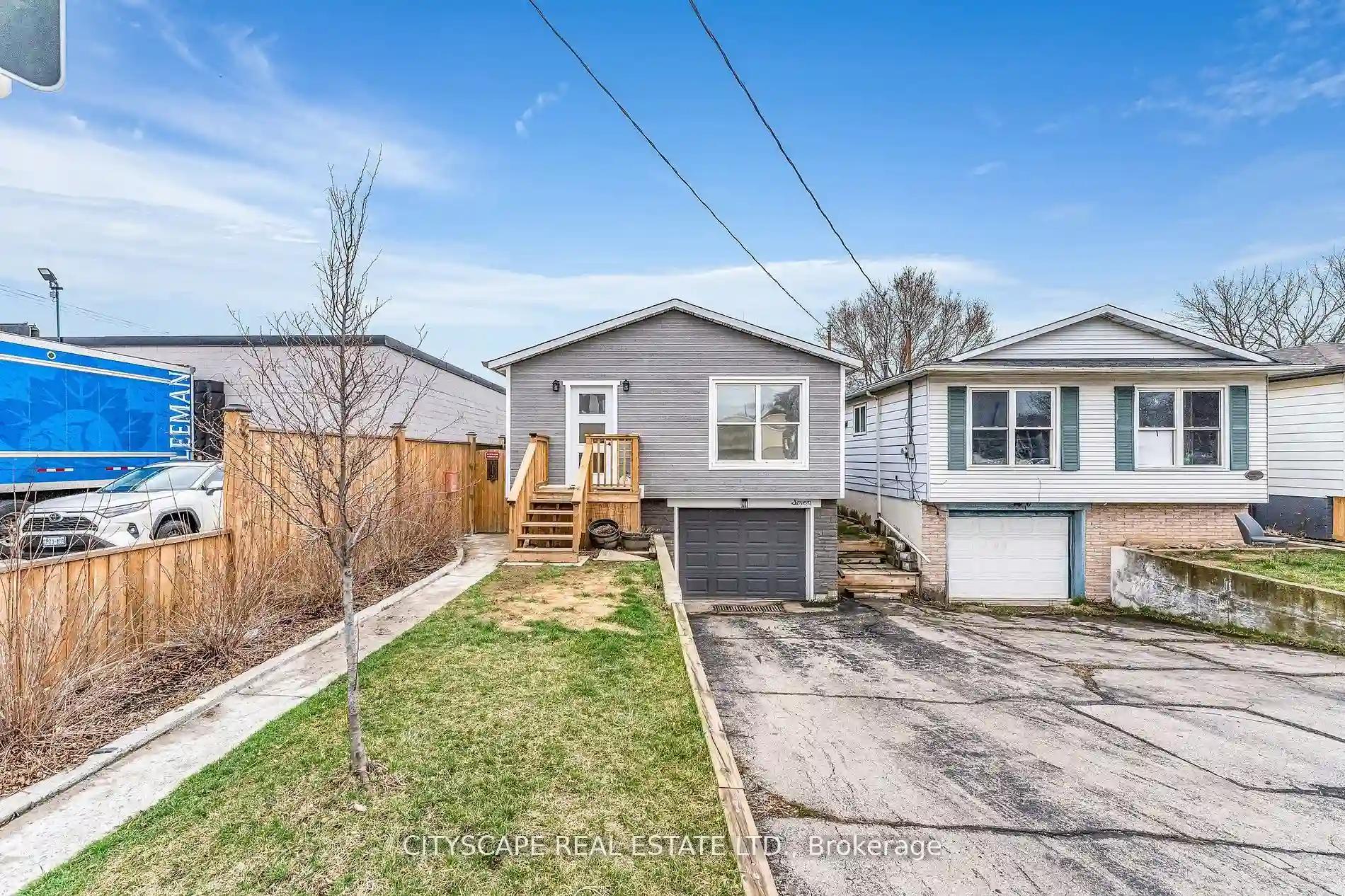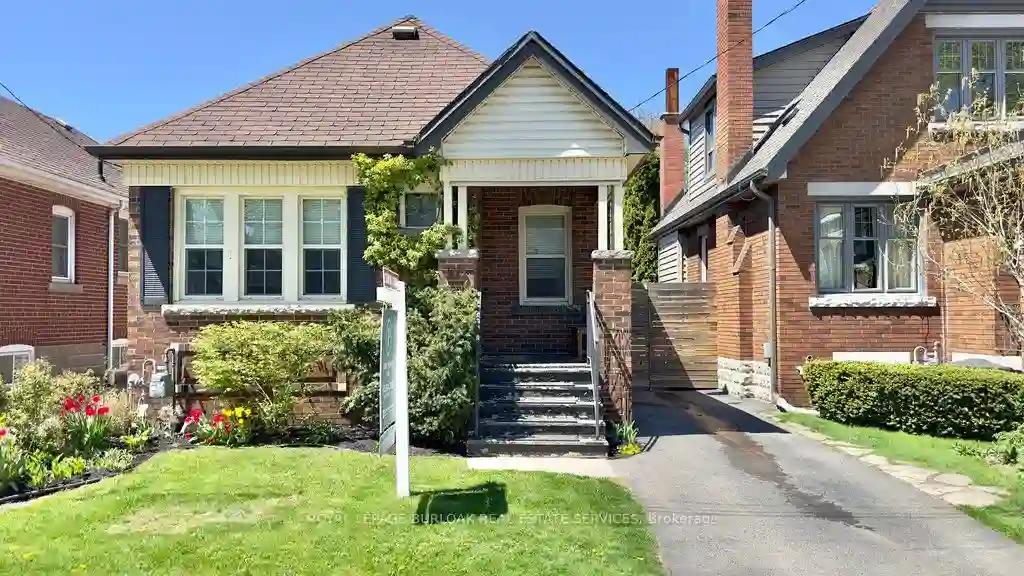Please Sign Up To View Property
$ 699,000
67 Glendee Rd
Hamilton, Ontario, L8K 1Y9
MLS® Number : X8252842
3 Beds / 2 Baths / 6 Parking
Lot Front: 44 Feet / Lot Depth: 109 Feet
Description
Solid and spacious bungalow in Prime Rosedale neighbourhood. Great starter home ready for your personal touch. Main floor offers 3 bedroom. bath, eat-in-kitchen, good sized living room and a sunporch. Lower level offers side entrance leading down to kitchen, oversized rec-room, large bath, and laundry. Extra long side drive, private yard and detached garage. Roof and eaves-2022. Close to all amenities, minutes to Red Hill Parkway, QEW and bus routes - direct line to McMaster University. Home is being sold in AS IS condition. RSA/
Extras
--
Additional Details
Drive
Private
Building
Bedrooms
3
Bathrooms
2
Utilities
Water
Municipal
Sewer
Sewers
Features
Kitchen
1 + 1
Family Room
N
Basement
Finished
Fireplace
N
External Features
External Finish
Brick
Property Features
GolfPublic Transit
Cooling And Heating
Cooling Type
Central Air
Heating Type
Forced Air
Bungalows Information
Days On Market
14 Days
Rooms
Metric
Imperial
| Room | Dimensions | Features |
|---|---|---|
| Living | 15.85 X 13.58 ft | |
| Kitchen | 17.32 X 9.25 ft | Eat-In Kitchen |
| Prim Bdrm | 11.84 X 9.32 ft | |
| 2nd Br | 10.93 X 10.07 ft | |
| 3rd Br | 10.93 X 8.23 ft | |
| Bathroom | 7.51 X 4.82 ft | 4 Pc Bath |
| Sunroom | 12.50 X 8.83 ft | |
| Kitchen | 14.07 X 11.32 ft | Eat-In Kitchen |
| Rec | 33.99 X 11.25 ft | |
| Bathroom | 9.51 X 8.01 ft | 5 Pc Bath |
| Laundry | 11.42 X 10.99 ft | |
| Utility | 6.59 X 5.58 ft |
Ready to go See it?
Looking to Sell Your Bungalow?
Get Free Evaluation
