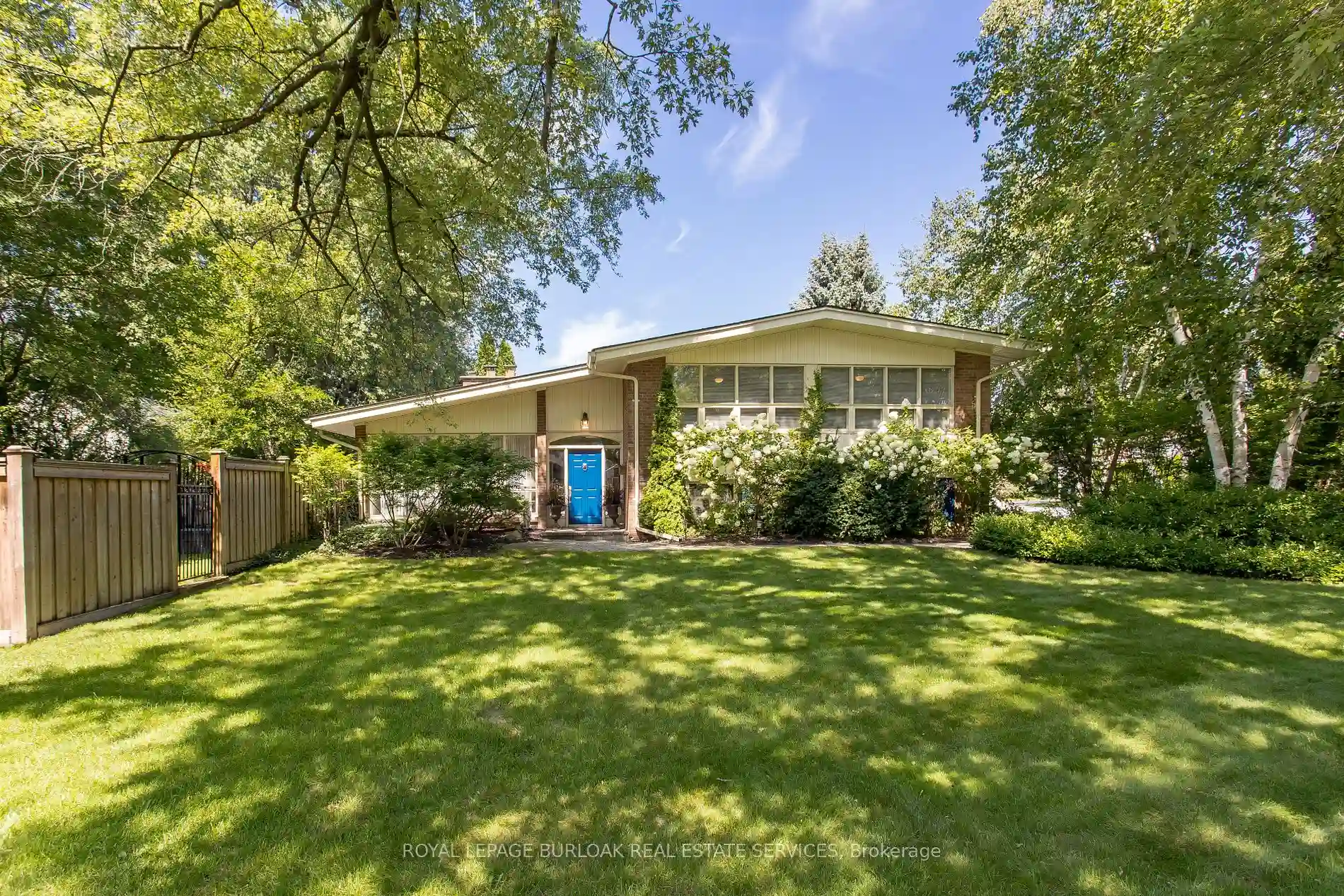Please Sign Up To View Property
675 North Shore Blvd E
Burlington, Ontario, L7T 1X4
MLS® Number : W8192540
4 Beds / 3 Baths / 8 Parking
Lot Front: 42 Feet / Lot Depth: 113.25 Feet
Description
Lakeside living near downtown Burlington on prestigious North Shore Blvd. 4-Level side split w/4 beds, 3 full baths w/heated floors, double garage & nearly 3500 sqft of total living space. Living room w/custom gas fireplace & vaulted ceiling spanning over 11 ft high! Timeless white kitchen boasts granite, backsplash, SS appliances overlooks the dining room w/vaulted ceiling. Private backyard oasis w/wrap around deck, inground pool & Western rear exposure! Master suite includes hardwood floors & ensuite w/glass enclosed shower. Additional bedrooms w/hardwood floors share renovated main bath w/jetted tub & double sinks. Lower levels w/2 large family rooms w/above grade windows, laundry/mud room w/quartz counters & built-ins perfect for a growing family. This versatile layout w/an abundance of living space w/office nook & endless storage spaces. Nestled on an incredible lot w/mature trees this gem is a fusion of modern chic, classic elegance & architectural brilliance loaded w/upgrades
Extras
--
Additional Details
Drive
Pvt Double
Building
Bedrooms
4
Bathrooms
3
Utilities
Water
Municipal
Sewer
Sewers
Features
Kitchen
1
Family Room
N
Basement
Finished
Fireplace
Y
External Features
External Finish
Brick
Property Features
Cooling And Heating
Cooling Type
Central Air
Heating Type
Forced Air
Bungalows Information
Days On Market
41 Days
Rooms
Metric
Imperial
| Room | Dimensions | Features |
|---|---|---|
| Living | 14.24 X 18.24 ft | Vaulted Ceiling |
| Dining | 14.24 X 11.98 ft | Vaulted Ceiling |
| Kitchen | 10.99 X 13.58 ft | |
| Prim Bdrm | 13.39 X 14.73 ft | |
| 2nd Br | 13.39 X 11.75 ft | |
| 3rd Br | 11.65 X 11.75 ft | |
| 4th Br | 9.32 X 14.73 ft | |
| Rec | 18.57 X 11.15 ft | |
| Family | 14.14 X 17.39 ft | |
| Laundry | 10.83 X 13.32 ft | |
| Utility | 14.14 X 11.22 ft |




