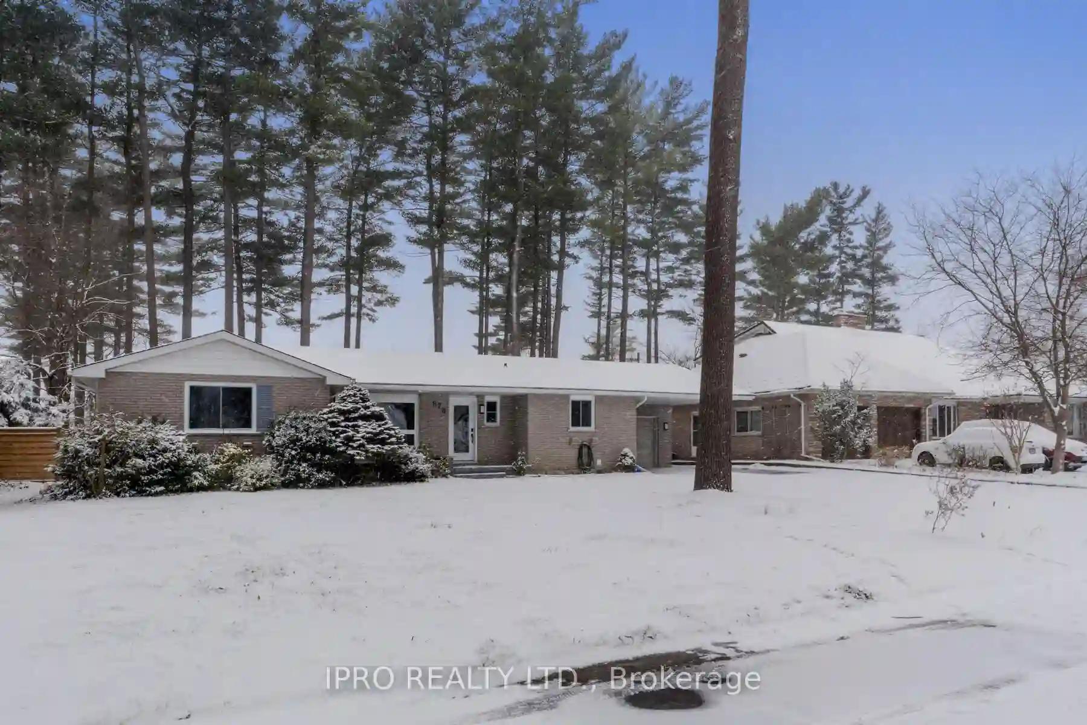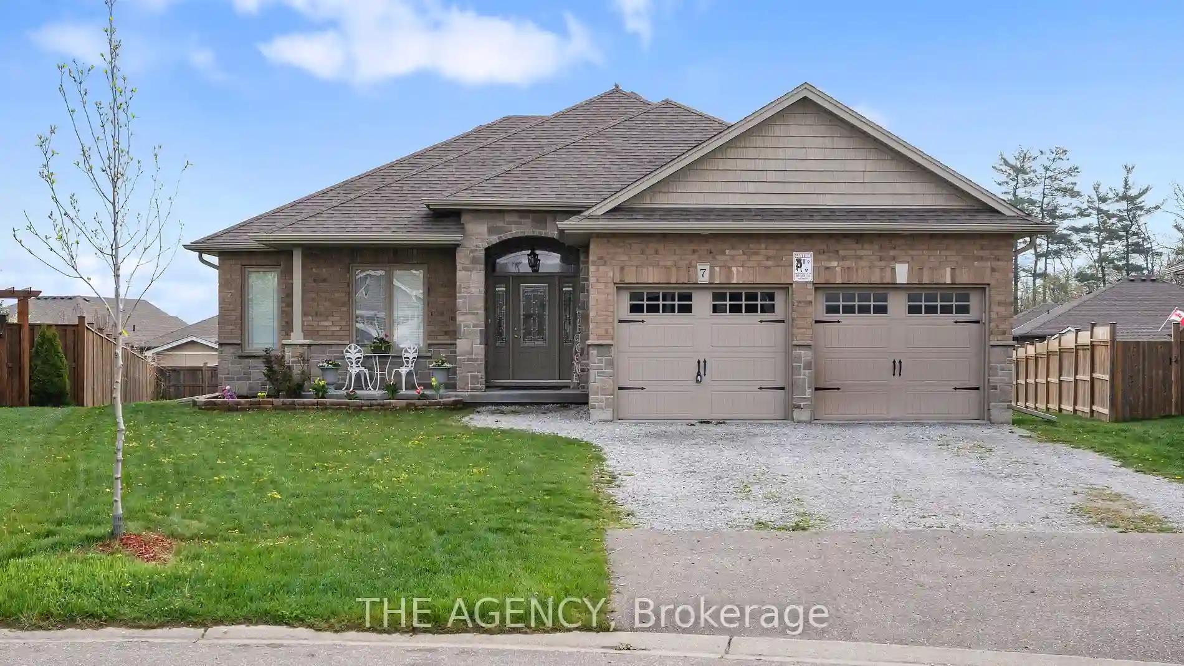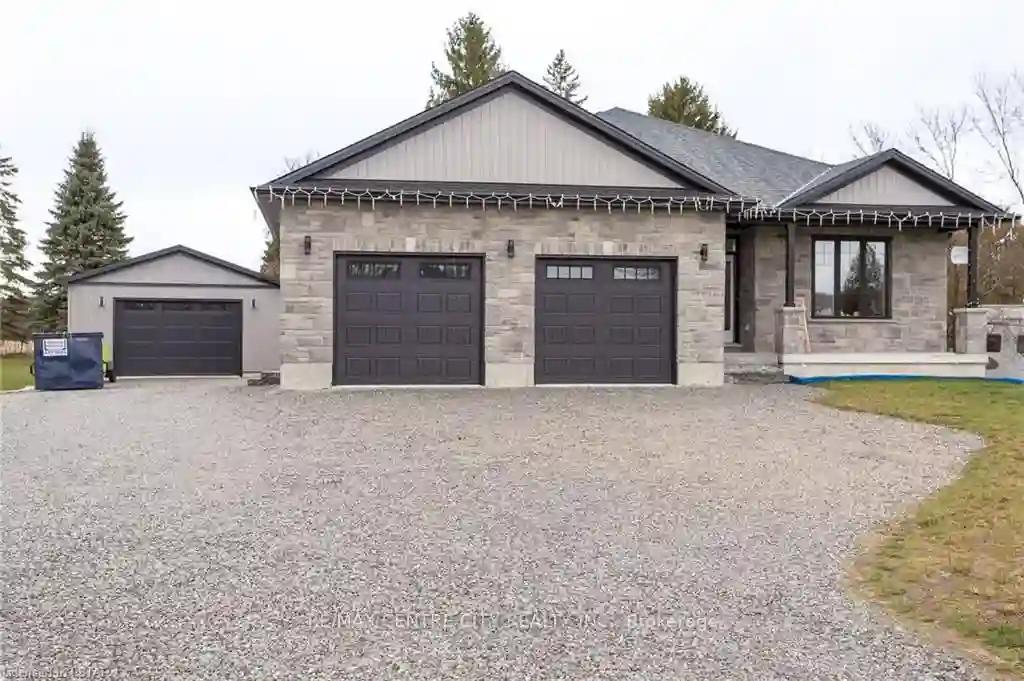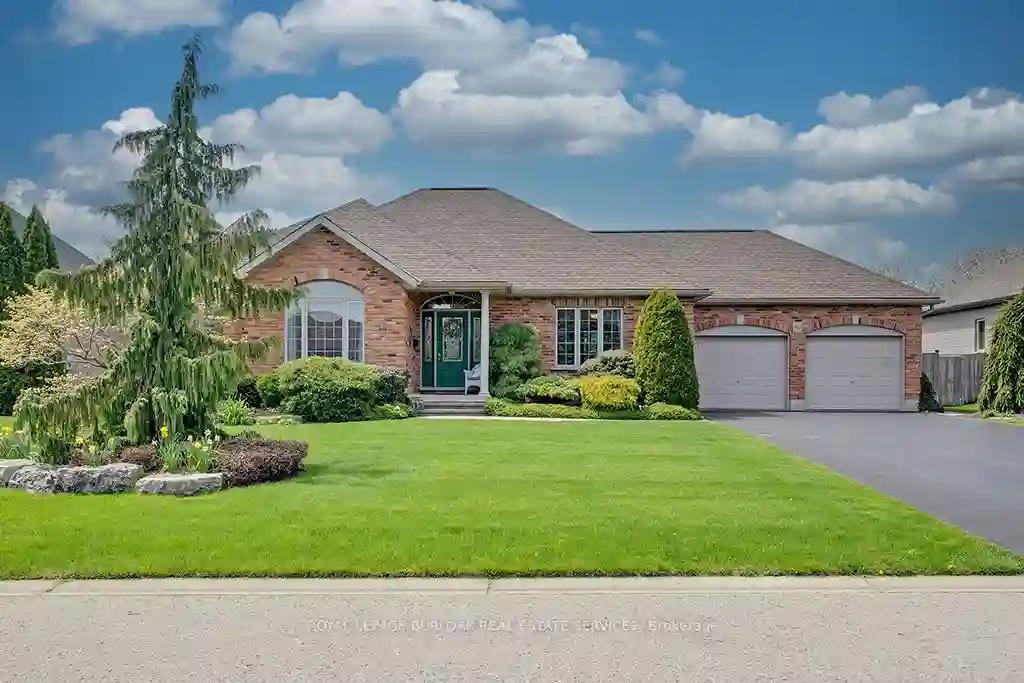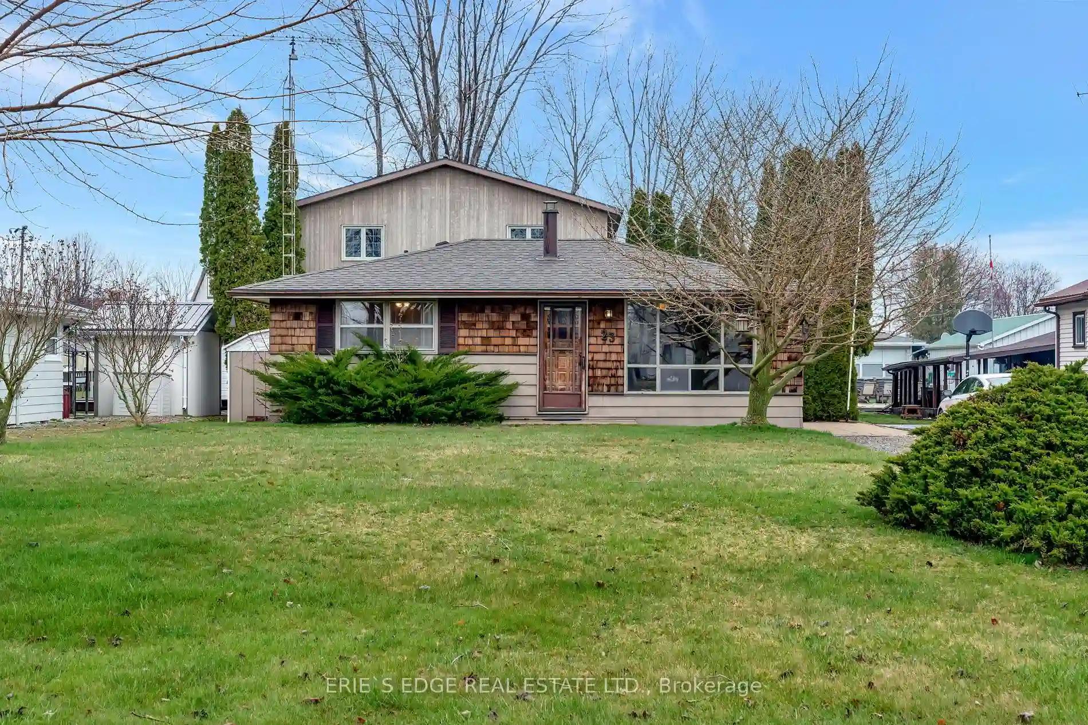Please Sign Up To View Property
676 Peel St
Norfolk, Ontario, N4B 2H1
MLS® Number : X8181384
3 + 2 Beds / 3 Baths / 8 Parking
Lot Front: 80 Feet / Lot Depth: 149.13 Feet
Description
This bungalow with a legal basement apartment is the ideal property for investors looking for multiple income streams or for buyers looking to reduce their monthly mortgage payments! Renovated from top to bottom, no detail has been overlooked in this home finished with contemporary touches throughout. From the upper level designer kitchen with s/s appls, eat at island and gorgeous tile backsplash to the open concept living/dining areas and 3 spacious bedrooms, its sure to take your breath away. The primary bedroom has semi-ensuite bath privileges and it's own access to the backyard. Stylish vinyl plank flooring, smooth ceilings with potlights & brand new windows on both levels. The legal basement unit boasts a gorgeous kitchen with a large dining area, stylish bath, 2 large bedrooms & living room. The private entrance, sep hydro meter & laundry completes the dream for any tenant! Its likely the nicest basement apartment you've ever seen! Not only amazing inside, but outside as well as the home sits on a large mature lot with amazing trees, lots of parking & a double length garage that has doors on both ends!
Extras
Carpet Free, In-Law Suite, Separate Hydro Meters
Additional Details
Drive
Pvt Double
Building
Bedrooms
3 + 2
Bathrooms
3
Utilities
Water
Municipal
Sewer
Sewers
Features
Kitchen
1 + 1
Family Room
N
Basement
Apartment
Fireplace
N
External Features
External Finish
Brick
Property Features
Cooling And Heating
Cooling Type
Central Air
Heating Type
Forced Air
Bungalows Information
Days On Market
36 Days
Rooms
Metric
Imperial
| Room | Dimensions | Features |
|---|---|---|
| Kitchen | 13.48 X 12.50 ft | |
| Breakfast | 16.67 X 14.07 ft | |
| Living | 10.76 X 18.01 ft | |
| Dining | 12.17 X 13.91 ft | |
| Prim Bdrm | 12.66 X 14.07 ft | Semi Ensuite 4 Pc Ensuite |
| 2nd Br | 8.92 X 12.99 ft | |
| 3rd Br | 11.58 X 16.50 ft | |
| Kitchen | 11.84 X 12.01 ft | |
| Dining | 8.92 X 8.99 ft | |
| Living | 22.24 X 12.99 ft | |
| Prim Bdrm | 20.51 X 15.68 ft | |
| 2nd Br | 11.91 X 15.75 ft |
