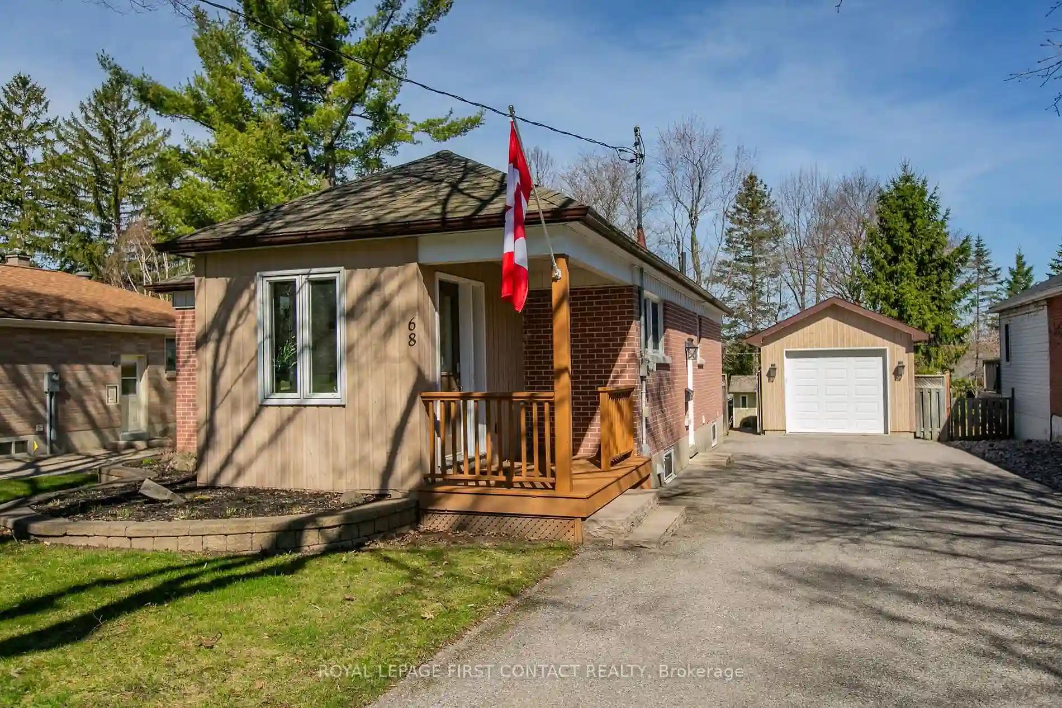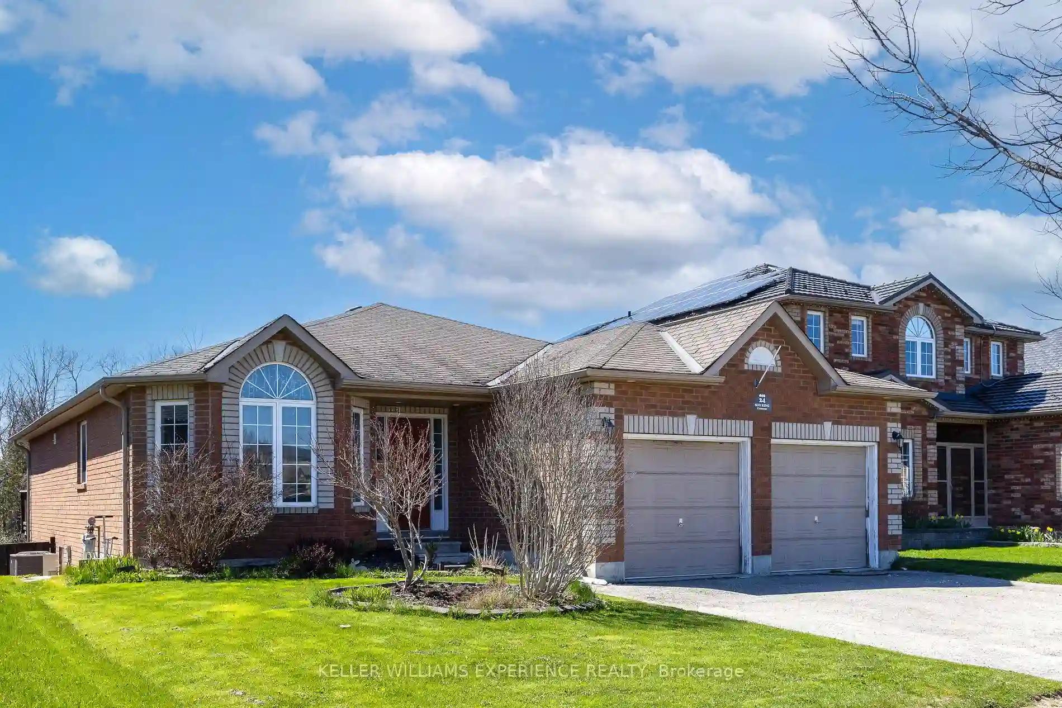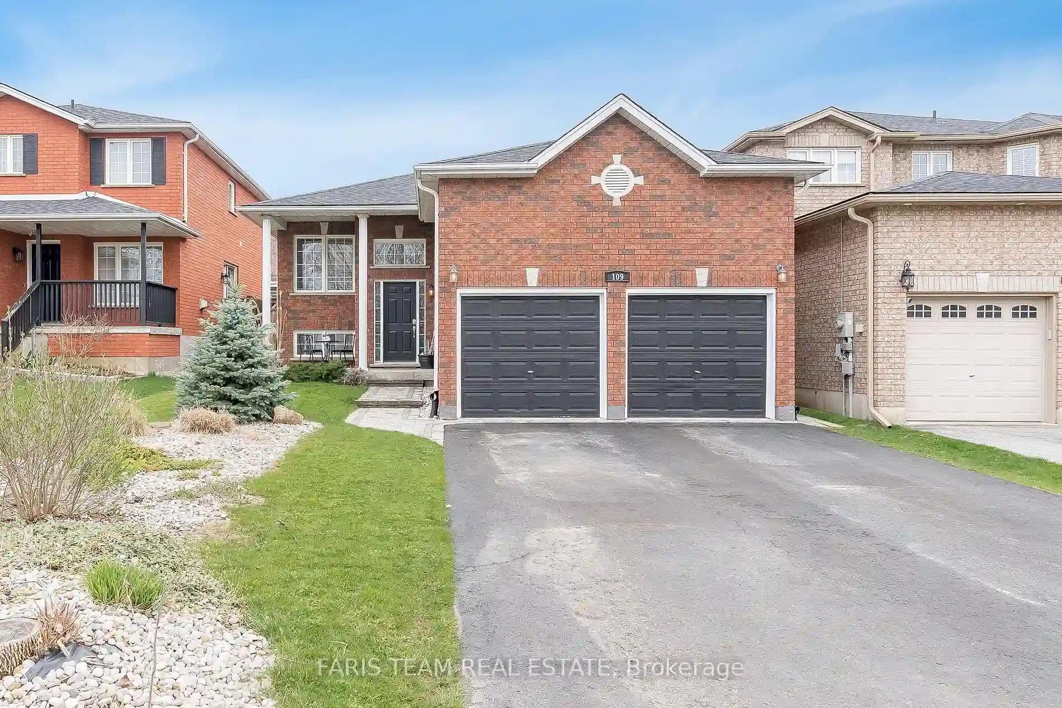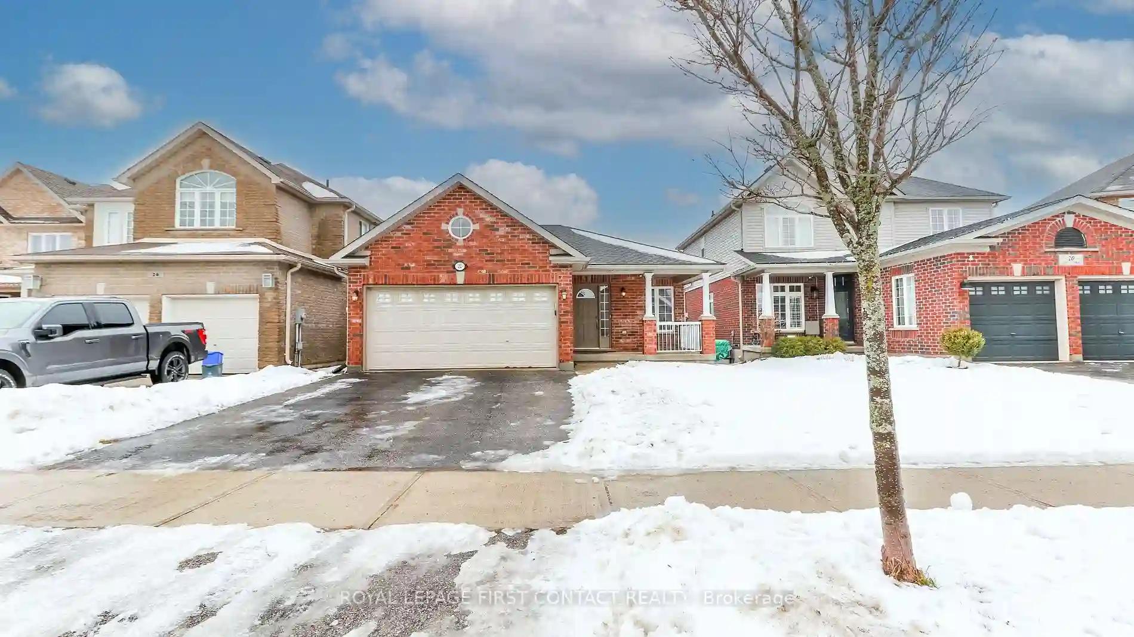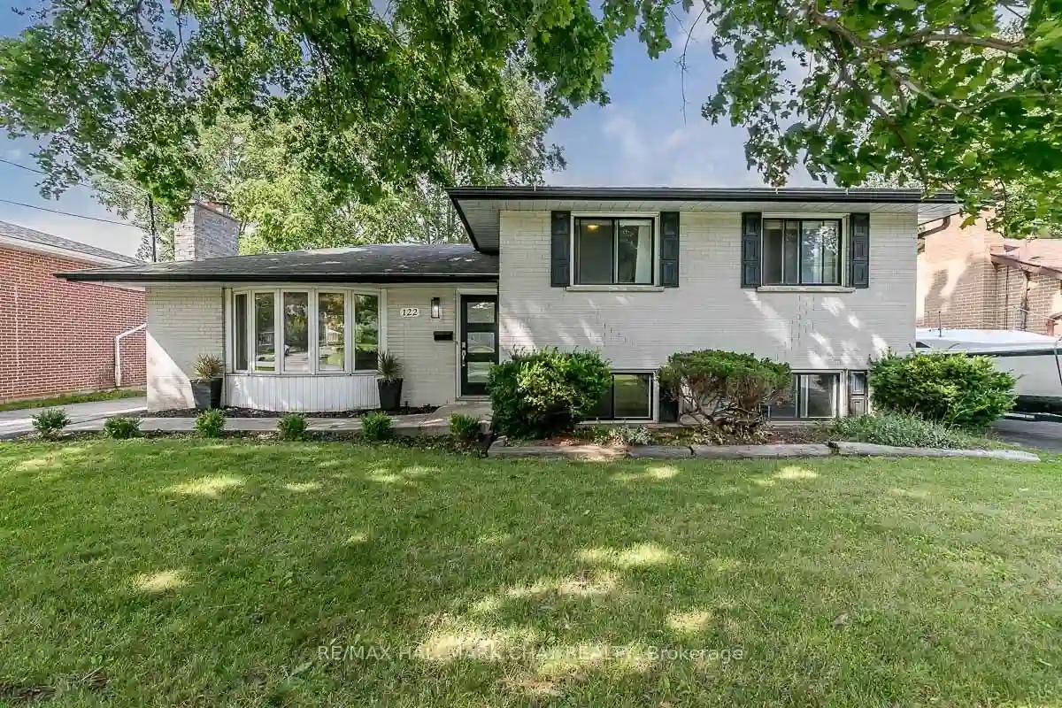Please Sign Up To View Property
68 Eugenia St
Barrie, Ontario, L4M 1R1
MLS® Number : S8248334
2 + 1 Beds / 2 Baths / 4 Parking
Lot Front: 50 Feet / Lot Depth: 176 Feet
Description
Located in the sought-after quiet east end; this home has an entertainers dream backyard with a large patio, covered bar, firepit, large pool sized lot. Detached garage or workshop. Plenty of parking. The main floor features an open-concept living room, dining room, and kitchen with a large island and loads of natural light. Two bedrooms on the main. The primary bedroom has entry to the backyard though the bright sliding glass doors. 4 pcs bath on main. Downstairs is fully finished with separate entry. Featuring a large rec room, separate laundry room with storage, recently renovated 3 pcs bathroom, bedroom with built in closets, a large utility room with sump pump and additional storage. Roof reshingled 3 years ago. Walking distance to downtown shopping, restaurants, marinas, and Lake Simcoe. Within the desirable Codrington School district. Don't miss this one! Schedule b attached
Extras
--
Additional Details
Drive
Private
Building
Bedrooms
2 + 1
Bathrooms
2
Utilities
Water
Municipal
Sewer
Sewers
Features
Kitchen
1
Family Room
Y
Basement
Finished
Fireplace
Y
External Features
External Finish
Brick
Property Features
Cooling And Heating
Cooling Type
Central Air
Heating Type
Forced Air
Bungalows Information
Days On Market
14 Days
Rooms
Metric
Imperial
| Room | Dimensions | Features |
|---|---|---|
| Rec | 18.83 X 11.52 ft | |
| Br | 10.76 X 9.68 ft | |
| Utility | 14.34 X 9.09 ft | |
| Laundry | 10.76 X 10.01 ft | |
| Kitchen | 14.67 X 8.92 ft | |
| Living | 22.41 X 14.40 ft | |
| Prim Bdrm | 10.83 X 9.25 ft | |
| Br | 10.50 X 8.76 ft |
