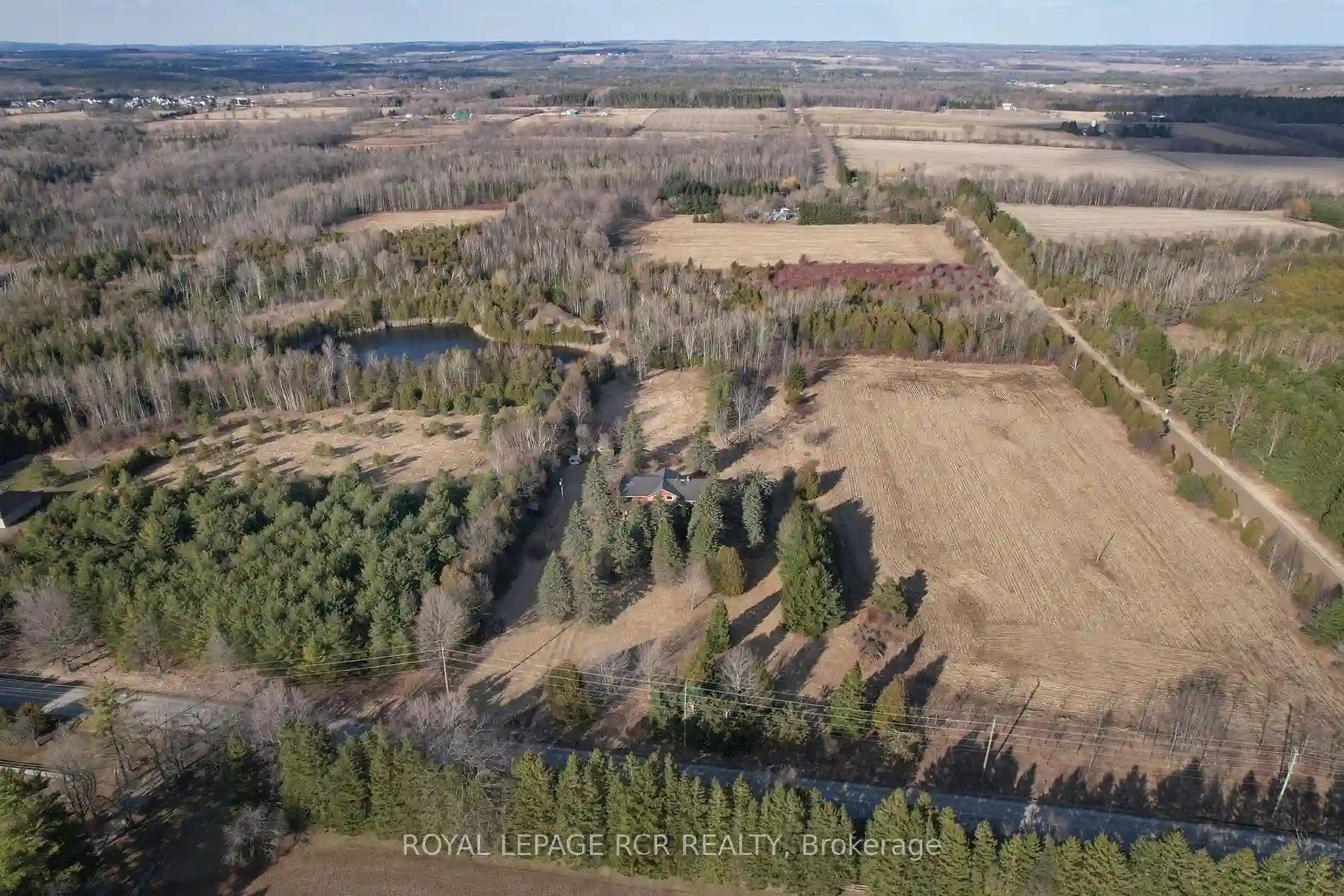Please Sign Up To View Property
6808 Coolihans Sdrd
Caledon, Ontario, L7K 0P9
MLS® Number : W9266498
4 Beds / 4 Baths / 20 Parking
Lot Front: 751.97 Feet / Lot Depth: 623.34 Feet
Description
Renovated Country Home On 15+ Acres Backing Onto The Humber River In Horse Country, Plenty Of Room For A Barn Or Board Your Horse Nearby, Miles Of Trails For Riding, Close To Palgrave Equestrian Centre, Functional Floor Plan With 4 Bds, Open Concept Main Level, Office, Huge Family Room, Custom Kitchen With Centre Island And W/I Pantry, Full Balcony Across The Back Of The Home, Ground-Source Heating System Keeps You Warm In The Winter And Cool In Summer, Must See This Home! Some Photos Virtually Staged.
Extras
5 Car Garage, 15.57 Acres, Huge Rec Room Over Garage Waiting For Your Finishing Touches, See Attached Complete Details Of Home
Additional Details
Drive
Private
Building
Bedrooms
4
Bathrooms
4
Utilities
Water
Well
Sewer
Septic
Features
Kitchen
1
Family Room
Y
Basement
Crawl Space
Fireplace
Y
External Features
External Finish
Board/Batten
Property Features
Cooling And Heating
Cooling Type
Central Air
Heating Type
Heat Pump
Bungalows Information
Days On Market
16 Days
Rooms
Metric
Imperial
| Room | Dimensions | Features |
|---|---|---|
| Kitchen | 0.00 X 0.00 ft | Custom Counter Custom Backsplash W/O To Yard |
| Breakfast | 0.00 X 0.00 ft | Tile Floor Open Concept Pantry |
| Dining | 0.00 X 0.00 ft | Hardwood Floor W/O To Yard Pot Lights |
| Family | 0.00 X 0.00 ft | Hardwood Floor W/O To Yard Open Concept |
| Rec | 0.00 X 0.00 ft | Hardwood Floor W/O To Yard |
| Den | 0.00 X 0.00 ft | Hardwood Floor Combined W/Family Pot Lights |
| Prim Bdrm | 0.00 X 0.00 ft | Plank Floor 7 Pc Ensuite W/I Closet |
| 2nd Br | 0.00 X 0.00 ft | Plank Floor 4 Pc Ensuite W/O To Balcony |
| 3rd Br | 0.00 X 0.00 ft | Plank Floor 4 Pc Ensuite Pot Lights |
| 4th Br | 0.00 X 0.00 ft | Hardwood Floor Large Window Pot Lights |
| Laundry | 0.00 X 0.00 ft | Stone Floor Access To Garage |
| Cold/Cant | 0.00 X 0.00 ft | Tile Floor |




