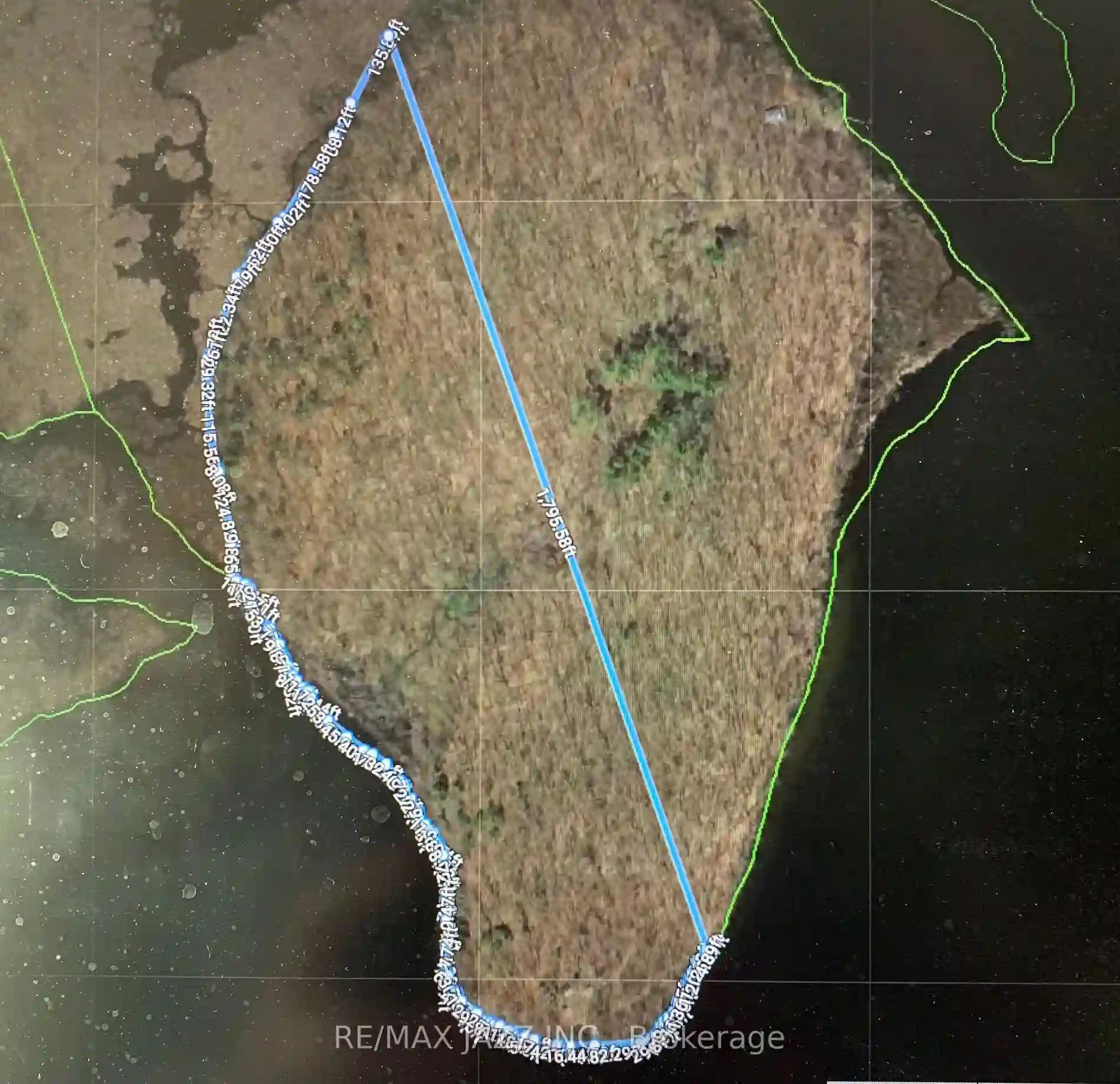Please Sign Up To View Property
682 North Shore Dr E
Otonabee-South Monaghan, Ontario, K0L 1B0
MLS® Number : X9248014
2 Beds / 2 Baths / 8 Parking
Lot Front: 80 Feet / Lot Depth: 199.56 Feet
Description
Don't miss your chance to see this beautiful home just steps away from Rice Lake! Wake up to the breathtaking sunrise over the water from your expansive front deck, or indulge in mesmerizing stargazing nights under the dark sky. Need some extra space? Retreat to the bunkie, with it's own accessible washroom from the outside of the house! Get out on the lake or into the Trent Canal via nearby marinas, or slip the canoe in with your indirect water access. Inside, grab a seat around the Bamboo top kitchen island if entertaining is your thing! The open concept between kitchen, dining and living room will ensure you won't miss out on a single conversation! Embrace winter with ice fishing, or get the recreational vehicles out and explore wherever you can. The opportunities are truly yours to discover. Make great memories with family and friends near Rice Lake! 20 minute drive to Peterborough, Port hope, Millbrook or the 401. Beautiful updated lighting, freshly painted, Uv water system installed (2023), dishwasher (2023), laundry machines (2024), bathroom updated (2024) and more!
Extras
Private Road Maintenance Fee, 2024 $200 per year
Property Type
Detached
Neighbourhood
Rural Otonabee-South MonaghanGarage Spaces
8
Property Taxes
$ 2,050.8
Area
Peterborough
Additional Details
Drive
Circular
Building
Bedrooms
2
Bathrooms
2
Utilities
Water
Well
Sewer
Tank
Features
Kitchen
1
Family Room
N
Basement
Crawl Space
Fireplace
N
External Features
External Finish
Metal/Side
Property Features
Cooling And Heating
Cooling Type
Window Unit
Heating Type
Forced Air
Bungalows Information
Days On Market
38 Days
Rooms
Metric
Imperial
| Room | Dimensions | Features |
|---|---|---|
| Living | 14.60 X 14.60 ft | Hardwood Floor Window Track Lights |
| Dining | 9.88 X 8.73 ft | Hardwood Floor Window Open Concept |
| Kitchen | 9.48 X 8.73 ft | Hardwood Floor Large Window Centre Island |
| Prim Bdrm | 9.51 X 9.68 ft | Hardwood Floor Window Vaulted Ceiling |
| 2nd Br | 13.68 X 5.61 ft | Vinyl Floor Large Window Side Door |
| 3rd Br | 7.78 X 11.32 ft | Window W/O To Deck Separate Rm |



